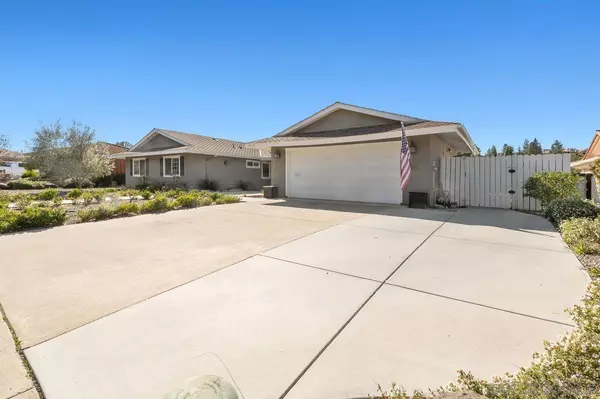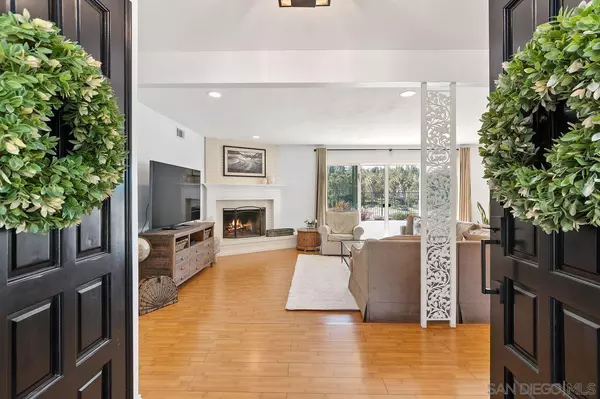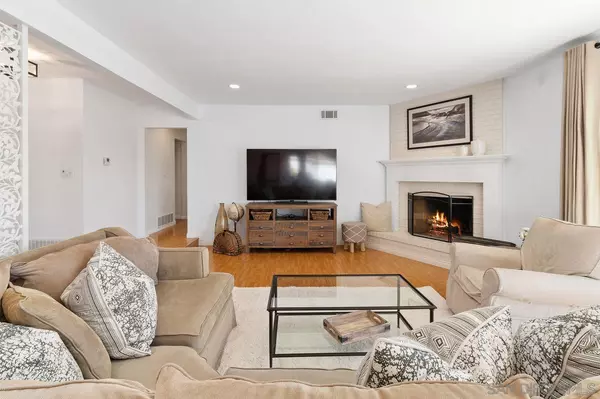$1,756,500
$1,700,000
3.3%For more information regarding the value of a property, please contact us for a free consultation.
5 Beds
3 Baths
2,486 SqFt
SOLD DATE : 03/24/2022
Key Details
Sold Price $1,756,500
Property Type Single Family Home
Sub Type Detached
Listing Status Sold
Purchase Type For Sale
Square Footage 2,486 sqft
Price per Sqft $706
Subdivision Rancho Bernardo
MLS Listing ID 220004326
Sold Date 03/24/22
Style Detached
Bedrooms 5
Full Baths 3
HOA Fees $40/ann
HOA Y/N Yes
Year Built 1969
Lot Size 0.269 Acres
Acres 0.27
Property Description
Upgraded single story home in The Greens with views, owned solar (2021) on a quiet cul-de-sac. Amazing backyard with views of the golf course, mountains and hills. New pool (2019), pavers, putting green, and lemon tree. This 2,486 square foot open flowing floor plan has 4 bedrooms + office/den and 3 full baths. It sits on a acre and above the homes below. Kitchen has gorgeous granite countertops with white subway tile backsplash, stainless steel appliances - Kitchen Aid refrigerator, double oven (convection) and dishwasher, farm sink, crown molding, skylight, pull out drawers in cabinets and kitchen nook. Large master bedroom with new carpet, crown molding, ceiling fan. Master bath has double sinks, crown molding, travertine flooring and a glass shower door. Living room has a double glass slider out to the patio, bamboo wood flooring, canned lighting and brick fireplace with mantel. Room addition and attic insulation in 2015, AC and heater and new ducting in 2011, water heater installed 2017(estimated), double pane windows and two panel interior doors. Truly resort living; close to Rancho Bernardo Inn Resort & Spa, Restaurants & Starbucks. Cart ride away from Oaks North Public Course, Private Country Club of RB and Bernardo Winery. RB Swim & Tennis club included in low annual HOA.
Location
State CA
County San Diego
Community Rancho Bernardo
Area Rancho Bernardo (92128)
Zoning R-1:SINGLE
Rooms
Family Room 19x18
Master Bedroom 15x15
Bedroom 2 13x12
Bedroom 3 14x13
Bedroom 4 13x12
Living Room 0x0
Dining Room 12x12
Kitchen 12x10
Interior
Heating Natural Gas
Cooling Central Forced Air
Equipment Dishwasher, Disposal
Appliance Dishwasher, Disposal
Laundry Garage
Exterior
Exterior Feature Wood/Stucco
Parking Features Attached
Garage Spaces 2.0
Fence Full
Pool Below Ground
Roof Type Composition
Total Parking Spaces 4
Building
Story 1
Lot Size Range .25 to .5 AC
Sewer Sewer Connected
Water Meter on Property
Level or Stories 1 Story
Others
Ownership Fee Simple
Monthly Total Fees $41
Acceptable Financing Cash, Conventional, VA
Listing Terms Cash, Conventional, VA
Special Listing Condition Other/Remarks
Pets Allowed Allowed w/Restrictions
Read Less Info
Want to know what your home might be worth? Contact us for a FREE valuation!

Our team is ready to help you sell your home for the highest possible price ASAP

Bought with Kimberly A Koll • Heritage Homes San Diego
"My job is to find and attract mastery-based agents to the office, protect the culture, and make sure everyone is happy! "







