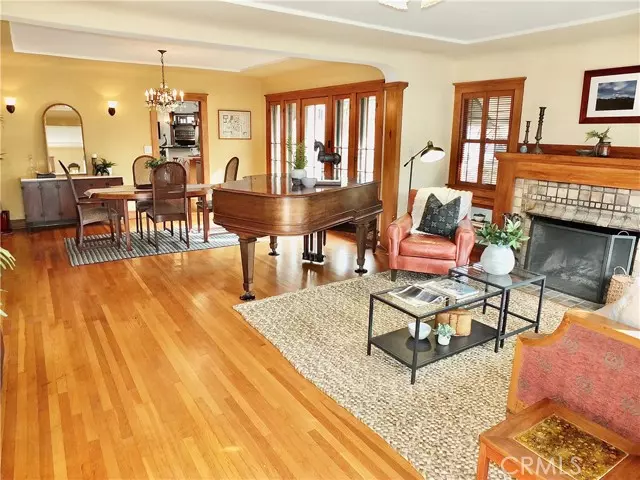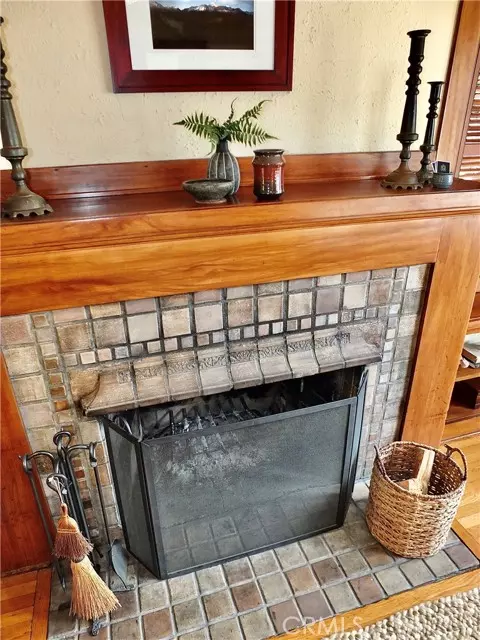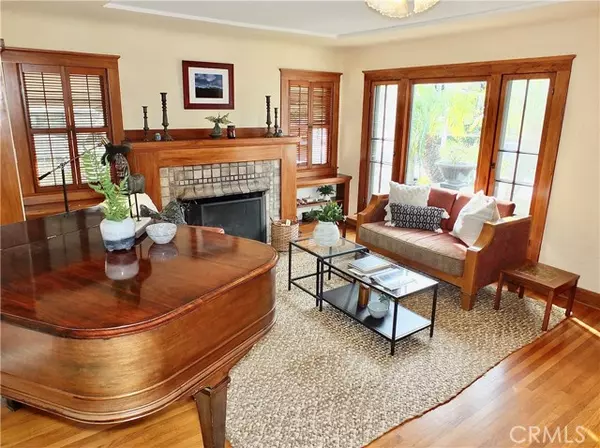$1,595,000
$1,479,000
7.8%For more information regarding the value of a property, please contact us for a free consultation.
3 Beds
2 Baths
2,040 SqFt
SOLD DATE : 02/18/2022
Key Details
Sold Price $1,595,000
Property Type Single Family Home
Sub Type Detached
Listing Status Sold
Purchase Type For Sale
Square Footage 2,040 sqft
Price per Sqft $781
MLS Listing ID PW22007022
Sold Date 02/18/22
Style Detached
Bedrooms 3
Full Baths 2
HOA Y/N No
Year Built 1922
Lot Size 6,352 Sqft
Acres 0.1458
Property Description
This beautiful 1922 Colonial Spanish 3 bedroom 2 bath home is the perfect combination of classic architecture and modern amenities. Stepping through the grand entrance you will appreciate the flood of natural light, lath and plaster tray ceilings, wood doors and gorgeous hardwood floors. The spacious living room with a stunning Batchelder tile fireplace leads seamlessly through the dining room. As you continue toward the back of the home you enter a large kitchen open to the family room with views of the lovely pool. The kitchen has an abundance of cabinet space, a breakfast bar overlooking the family room, and the washer and dryer conveniently located nearby. The warm and inviting family room is complete with a fireplace, large windows and a french door leading to an infinity canopy covered patio, perfect for al fresco dining! The backyard patio overlooks the delightful pool and spa, with a concrete deck for relaxing and entertaining. The peaceful yard is complemented by a delicious, prolific orange tree, and mature cypress trees for added privacy. In the rear of the yard you will find an oversized 2-car garage including soaring ceilings, a large storage loft, endless possibilities and convenient alley access. The master suite showcases an oversized custom spa-like shower, dual sinks, and a walk-in closet. The front guest bedroom has an abundance of windows, filling the room with light and providing views of the neighborhood. The rear guest bedroom faces the beautiful backyard and features a large french door for pool access. A vintage full guest bathroom includes original
This beautiful 1922 Colonial Spanish 3 bedroom 2 bath home is the perfect combination of classic architecture and modern amenities. Stepping through the grand entrance you will appreciate the flood of natural light, lath and plaster tray ceilings, wood doors and gorgeous hardwood floors. The spacious living room with a stunning Batchelder tile fireplace leads seamlessly through the dining room. As you continue toward the back of the home you enter a large kitchen open to the family room with views of the lovely pool. The kitchen has an abundance of cabinet space, a breakfast bar overlooking the family room, and the washer and dryer conveniently located nearby. The warm and inviting family room is complete with a fireplace, large windows and a french door leading to an infinity canopy covered patio, perfect for al fresco dining! The backyard patio overlooks the delightful pool and spa, with a concrete deck for relaxing and entertaining. The peaceful yard is complemented by a delicious, prolific orange tree, and mature cypress trees for added privacy. In the rear of the yard you will find an oversized 2-car garage including soaring ceilings, a large storage loft, endless possibilities and convenient alley access. The master suite showcases an oversized custom spa-like shower, dual sinks, and a walk-in closet. The front guest bedroom has an abundance of windows, filling the room with light and providing views of the neighborhood. The rear guest bedroom faces the beautiful backyard and features a large french door for pool access. A vintage full guest bathroom includes original built-ins and tons of charm. Throughout the home you will find classic wood doors and trim with glass doorknobs. Modern updates include copper plumbing, newer electrical, and central heat. All of this PLUS a peekaboo view of the ocean from your front yard! Additionally, this home is zoned LBR2N (two-family residential district) for potential expansion to a duplex. Walking distance to the beach, trendy shopping and dining in Belmont Shore. This home is a must see!
Location
State CA
County Los Angeles
Area Long Beach (90803)
Zoning LBR2N
Interior
Interior Features Copper Plumbing Full, Formica Counters
Flooring Carpet, Wood
Fireplaces Type FP in Family Room, FP in Living Room, Gas
Equipment Dishwasher, Microwave, Refrigerator, Gas Range
Appliance Dishwasher, Microwave, Refrigerator, Gas Range
Laundry Kitchen
Exterior
Parking Features Garage, Garage Door Opener
Garage Spaces 2.0
Pool Private, Heated
View Neighborhood
Roof Type Spanish Tile
Total Parking Spaces 4
Building
Lot Description Curbs, Sidewalks, Sprinklers In Front
Story 1
Lot Size Range 4000-7499 SF
Sewer Public Sewer
Water Public
Architectural Style Colonial, Mediterranean/Spanish
Level or Stories 1 Story
Others
Acceptable Financing Cash To New Loan
Listing Terms Cash To New Loan
Special Listing Condition Standard
Read Less Info
Want to know what your home might be worth? Contact us for a FREE valuation!

Our team is ready to help you sell your home for the highest possible price ASAP

Bought with Babette Carlson • Century 21 Discovery
"My job is to find and attract mastery-based agents to the office, protect the culture, and make sure everyone is happy! "







