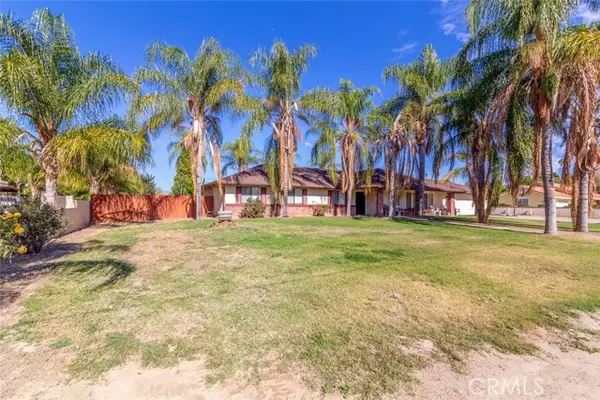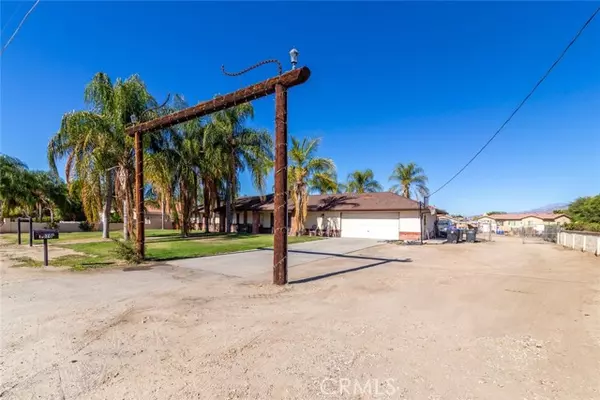$605,000
$649,900
6.9%For more information regarding the value of a property, please contact us for a free consultation.
4 Beds
2 Baths
2,400 SqFt
SOLD DATE : 01/26/2022
Key Details
Sold Price $605,000
Property Type Single Family Home
Sub Type Detached
Listing Status Sold
Purchase Type For Sale
Square Footage 2,400 sqft
Price per Sqft $252
MLS Listing ID SW21252180
Sold Date 01/26/22
Style Detached
Bedrooms 4
Full Baths 2
HOA Y/N No
Year Built 1987
Lot Size 1.037 Acres
Acres 1.0371
Property Description
Original owners offer true pride of ownership. Welcome home through the Double Door entry that leads to the stunning open concept floor plan. Kitchen elevates the heart and functional center of this home, offering stainless steel appliances, granite counters tops, custom cabinetry with beautiful laminate flooring. Kitchen Nook, spacious family, tile flooring with cozy fireplace with plenty of space for entertaining. Access to the backyard for those evening bbq with friends and family. Separate living and dining area that could be used as a 5th bedroom. Large guest bedrooms and guest bath with access to backyard. Main suite is light and airy with custom tiled bathroom with walk in shower, flooring, and counters. Inside laundry room with access to backyard and two car garage. The covered patio offers a perfect place for outside dining as you view the beautiful, landscaped yard with separate fenced yard. Fruit trees to include Lemon, Orange, Lime, Peach and Fig. Oversized acres all fenced is ideal setting for ADU and room for your trailer's boats rv and all your toys. ** CHECK OUT HOLIDAY PRICE REDUCTION**
Original owners offer true pride of ownership. Welcome home through the Double Door entry that leads to the stunning open concept floor plan. Kitchen elevates the heart and functional center of this home, offering stainless steel appliances, granite counters tops, custom cabinetry with beautiful laminate flooring. Kitchen Nook, spacious family, tile flooring with cozy fireplace with plenty of space for entertaining. Access to the backyard for those evening bbq with friends and family. Separate living and dining area that could be used as a 5th bedroom. Large guest bedrooms and guest bath with access to backyard. Main suite is light and airy with custom tiled bathroom with walk in shower, flooring, and counters. Inside laundry room with access to backyard and two car garage. The covered patio offers a perfect place for outside dining as you view the beautiful, landscaped yard with separate fenced yard. Fruit trees to include Lemon, Orange, Lime, Peach and Fig. Oversized acres all fenced is ideal setting for ADU and room for your trailer's boats rv and all your toys. ** CHECK OUT HOLIDAY PRICE REDUCTION**
Location
State CA
County Riverside
Area Riv Cty-Hemet (92543)
Interior
Cooling Central Forced Air
Flooring Laminate, Tile
Fireplaces Type FP in Family Room, Gas
Laundry Laundry Room
Exterior
Garage Spaces 2.0
Fence Privacy
View Mountains/Hills
Roof Type Composition
Total Parking Spaces 2
Building
Sewer Sewer Paid
Water Public
Architectural Style Custom Built
Level or Stories 1 Story
Others
Acceptable Financing Cash, Conventional, FHA, VA, Cash To New Loan
Listing Terms Cash, Conventional, FHA, VA, Cash To New Loan
Special Listing Condition Standard
Read Less Info
Want to know what your home might be worth? Contact us for a FREE valuation!

Our team is ready to help you sell your home for the highest possible price ASAP

Bought with JACQUELINE MERCADO • UNITED EMPIRE REALTY
"My job is to find and attract mastery-based agents to the office, protect the culture, and make sure everyone is happy! "







