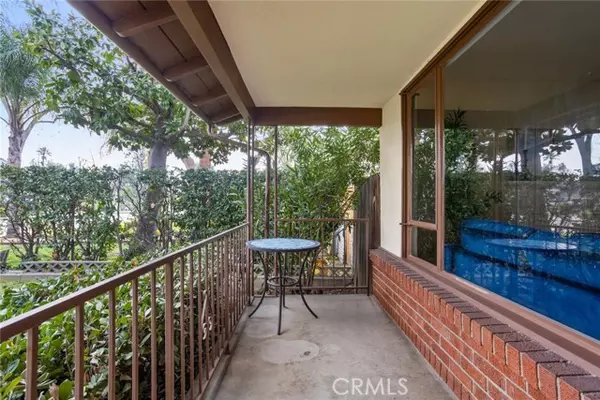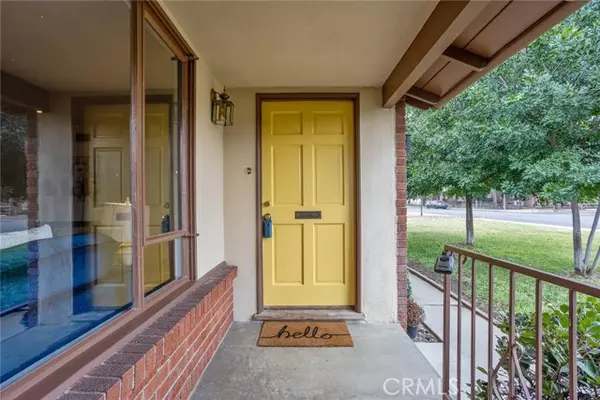$750,000
$615,000
22.0%For more information regarding the value of a property, please contact us for a free consultation.
3 Beds
2 Baths
1,446 SqFt
SOLD DATE : 03/03/2022
Key Details
Sold Price $750,000
Property Type Single Family Home
Sub Type Detached
Listing Status Sold
Purchase Type For Sale
Square Footage 1,446 sqft
Price per Sqft $518
MLS Listing ID AR22022039
Sold Date 03/03/22
Style Detached
Bedrooms 3
Full Baths 2
HOA Y/N No
Year Built 1952
Lot Size 8,651 Sqft
Acres 0.1986
Property Description
This traditional ranch-style home situated in the Hacienda Park Historic District of Pomona features a wood and brick faade with a long front porch, multi-gabled roofline, round front window, and mature landscaping. Step inside the cheery yellow front door into a large living room with fireplace, expansive plate glass window, and original hardwood flooring. The formal dining room is just off the remodeled galley kitchen, which boasts ample wood cabinetry, glass mosaic backsplash, black appliances, laminate flooring, recessed lighting, eating area, and corner double stainless-steel sink. Just off the kitchen is a large laundry room and a bathroom. Off the center hallway there are three good-sized bedrooms and a full bathroom with newly glazed bathtub/shower combo, dressing table vanity with ceramic tile countertop, linen cabinetry, and laminate flooring. In the rear of the property, youll find a large patio area, electric gate to the rear alley for driveway access that has room for several cars or an RV, XL grassy yard space, fruit trees, and a breezeway between the house and the detached two-car garage. Other amenities include central air & heat, new interior paint, and new cabinet and window hardware. Close to Hacienda Park, Fairplex and healthcare facilities, with easy freeway access. Ready to move right in!
This traditional ranch-style home situated in the Hacienda Park Historic District of Pomona features a wood and brick faade with a long front porch, multi-gabled roofline, round front window, and mature landscaping. Step inside the cheery yellow front door into a large living room with fireplace, expansive plate glass window, and original hardwood flooring. The formal dining room is just off the remodeled galley kitchen, which boasts ample wood cabinetry, glass mosaic backsplash, black appliances, laminate flooring, recessed lighting, eating area, and corner double stainless-steel sink. Just off the kitchen is a large laundry room and a bathroom. Off the center hallway there are three good-sized bedrooms and a full bathroom with newly glazed bathtub/shower combo, dressing table vanity with ceramic tile countertop, linen cabinetry, and laminate flooring. In the rear of the property, youll find a large patio area, electric gate to the rear alley for driveway access that has room for several cars or an RV, XL grassy yard space, fruit trees, and a breezeway between the house and the detached two-car garage. Other amenities include central air & heat, new interior paint, and new cabinet and window hardware. Close to Hacienda Park, Fairplex and healthcare facilities, with easy freeway access. Ready to move right in!
Location
State CA
County Los Angeles
Area Pomona (91768)
Zoning POR17200*
Interior
Interior Features Ceramic Counters, Recessed Lighting, Tile Counters
Cooling Central Forced Air
Flooring Laminate, Wood
Fireplaces Type FP in Living Room
Equipment Dishwasher, Refrigerator, Gas Range
Appliance Dishwasher, Refrigerator, Gas Range
Laundry Laundry Room
Exterior
Exterior Feature Brick, Wood
Parking Features Gated
Garage Spaces 2.0
View Mountains/Hills, Neighborhood
Roof Type Composition
Total Parking Spaces 2
Building
Lot Description Curbs, Sidewalks, Landscaped
Story 1
Lot Size Range 7500-10889 SF
Sewer Unknown
Water Public
Architectural Style Ranch
Level or Stories 1 Story
Others
Acceptable Financing Cash, Cash To New Loan
Listing Terms Cash, Cash To New Loan
Read Less Info
Want to know what your home might be worth? Contact us for a FREE valuation!

Our team is ready to help you sell your home for the highest possible price ASAP

Bought with Nissay Sao • KASE Real Estate
"My job is to find and attract mastery-based agents to the office, protect the culture, and make sure everyone is happy! "







