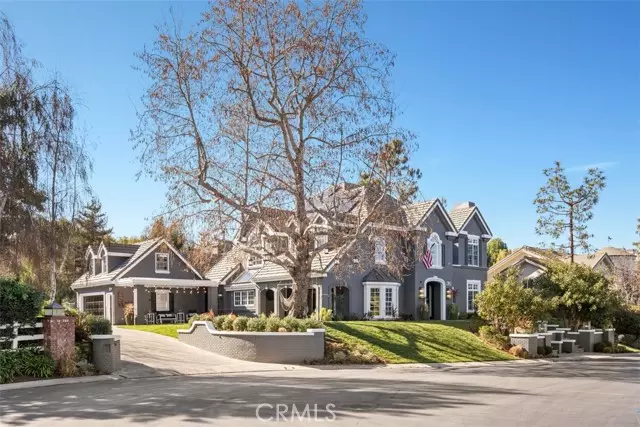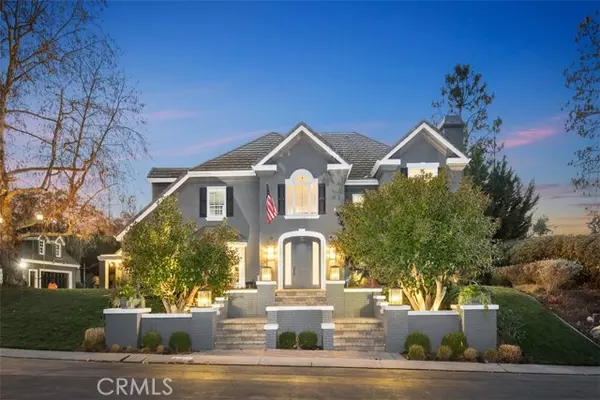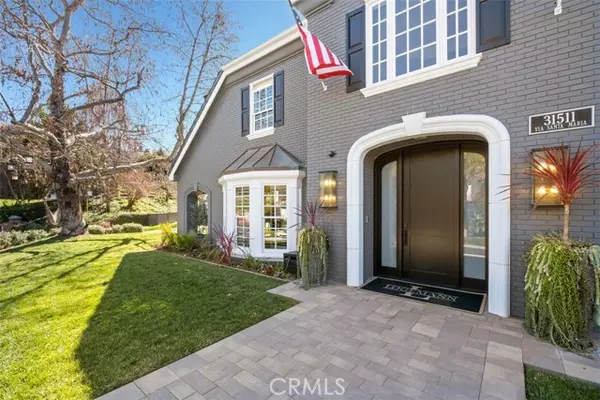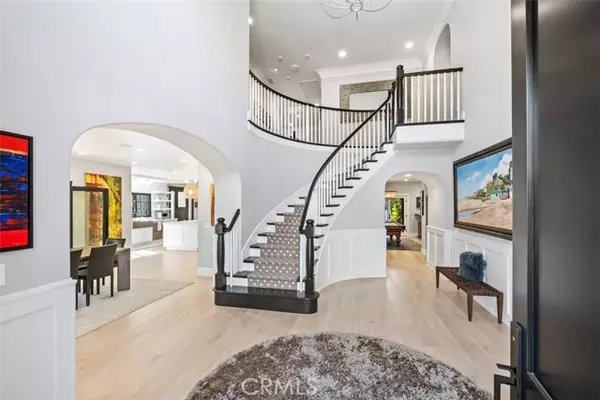$4,500,000
$3,998,000
12.6%For more information regarding the value of a property, please contact us for a free consultation.
6 Beds
7 Baths
5,556 SqFt
SOLD DATE : 04/12/2022
Key Details
Sold Price $4,500,000
Property Type Single Family Home
Sub Type Detached
Listing Status Sold
Purchase Type For Sale
Square Footage 5,556 sqft
Price per Sqft $809
MLS Listing ID NP22043138
Sold Date 04/12/22
Style Detached
Bedrooms 6
Full Baths 5
Half Baths 2
Construction Status Turnkey
HOA Fees $280/mo
HOA Y/N Yes
Year Built 1994
Lot Size 0.520 Acres
Acres 0.52
Property Description
Exquisite custom estate nestled at the end of a quiet cul de sac in the coveted gated community of Hunters Creek. This gorgeous home is framed with dramatic curb appeal making it a truly special property. Impressive and inviting entry opens to multiple stunning spaces with hardwood floors throughout the first level including a wonderful living room with fireplace and adjacent soundproof media room/home office. Newly constructed gourmet kitchen is designed to perfection with an expansive island and oversized sink. Magnificent kitchen amenities include Waterstone faucets, Wolf induction stove, Wolf range with griddle, Sub-Zero refrigerator/freezer, Miele combi-steam oven, microwave, three dishwashers, plumbed coffee maker, second oversized sink farmhouse style and walk-in pantry. Expansive kitchen opens to an oversized family room with soaring cathedral ceiling, wood burning fireplace and a gracious dining space. Downstairs bedroom ensuite with doors leading out to the picturesque, private backyard. The resort-like yard offers a pebble-tec salt water pool with diving board, barrel sauna, plus a built-in BBQ/bar with seating, outdoor wood burning fireplace and covered loggia living area. Mudroom/butler's pantry off of the kitchen, also leads to the backyard and pool, as well as an additional powder room/pool room with fireplace. A two-car garage is attached with epoxy sealed floors, while a second two-car garage is detached with a custom built-in workshop, large sink area and loft space. Upstairs is the beautiful master suite with fireplace, vaulted ceilings and spa inspired m
Exquisite custom estate nestled at the end of a quiet cul de sac in the coveted gated community of Hunters Creek. This gorgeous home is framed with dramatic curb appeal making it a truly special property. Impressive and inviting entry opens to multiple stunning spaces with hardwood floors throughout the first level including a wonderful living room with fireplace and adjacent soundproof media room/home office. Newly constructed gourmet kitchen is designed to perfection with an expansive island and oversized sink. Magnificent kitchen amenities include Waterstone faucets, Wolf induction stove, Wolf range with griddle, Sub-Zero refrigerator/freezer, Miele combi-steam oven, microwave, three dishwashers, plumbed coffee maker, second oversized sink farmhouse style and walk-in pantry. Expansive kitchen opens to an oversized family room with soaring cathedral ceiling, wood burning fireplace and a gracious dining space. Downstairs bedroom ensuite with doors leading out to the picturesque, private backyard. The resort-like yard offers a pebble-tec salt water pool with diving board, barrel sauna, plus a built-in BBQ/bar with seating, outdoor wood burning fireplace and covered loggia living area. Mudroom/butler's pantry off of the kitchen, also leads to the backyard and pool, as well as an additional powder room/pool room with fireplace. A two-car garage is attached with epoxy sealed floors, while a second two-car garage is detached with a custom built-in workshop, large sink area and loft space. Upstairs is the beautiful master suite with fireplace, vaulted ceilings and spa inspired master bath, complete with dual walk-in closets. Three additional bedroom ensuites, all with remodeled bathrooms. Upstairs laundry room plumbed for dual sets of washers/dryers. Separate upstairs sixth bedroom, or bonus room, with its own private staircase. Custom front and kitchen entrance doors made of Accoya wood. Outdoor seven hole putting green, sports court, privacy gate for pets and multiple fruit trees and massive blackberry vines. Solar and water softening system (owned), two 40 amp EV outlets, whole house fan, and many more delightful features. This home, grounds, and location, close to St. Margaret's School and JSerra High School, with no need to access Ortega Highway, makes this estate a coveted property.
Location
State CA
County Orange
Area Oc - San Juan Capistrano (92675)
Zoning R-1
Interior
Interior Features 2 Staircases, Beamed Ceilings, Pantry, Pull Down Stairs to Attic, Recessed Lighting, Stone Counters, Wainscoting
Cooling Central Forced Air
Flooring Carpet, Wood
Fireplaces Type FP in Dining Room, FP in Family Room, FP in Living Room, FP in Master BR, Patio/Outdoors, Gas
Equipment Dishwasher, Disposal, Microwave, Refrigerator, Water Softener, Convection Oven, Double Oven, Gas & Electric Range, Gas Stove, Barbecue, Water Line to Refr
Appliance Dishwasher, Disposal, Microwave, Refrigerator, Water Softener, Convection Oven, Double Oven, Gas & Electric Range, Gas Stove, Barbecue, Water Line to Refr
Laundry Laundry Room
Exterior
Exterior Feature Stucco
Parking Features Direct Garage Access, Garage, Garage Door Opener
Garage Spaces 4.0
Pool Below Ground, Private, Pebble, Waterfall
Utilities Available Cable Available, Sewer Connected
Roof Type Tile/Clay
Total Parking Spaces 4
Building
Lot Description Cul-De-Sac, Curbs, Sidewalks, Landscaped, Sprinklers In Front, Sprinklers In Rear
Story 2
Sewer Public Sewer
Water Public
Architectural Style Craftsman, Craftsman/Bungalow, Custom Built
Level or Stories 2 Story
Construction Status Turnkey
Others
Acceptable Financing Cash, Cash To New Loan
Listing Terms Cash, Cash To New Loan
Special Listing Condition Standard
Read Less Info
Want to know what your home might be worth? Contact us for a FREE valuation!

Our team is ready to help you sell your home for the highest possible price ASAP

Bought with Robyn Robinson • Compass
"My job is to find and attract mastery-based agents to the office, protect the culture, and make sure everyone is happy! "






