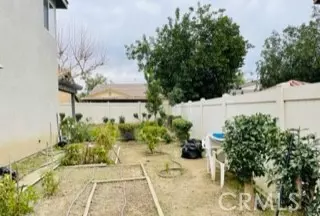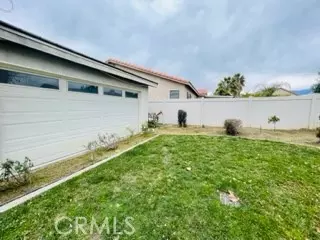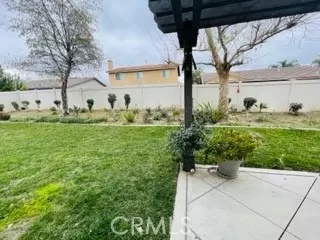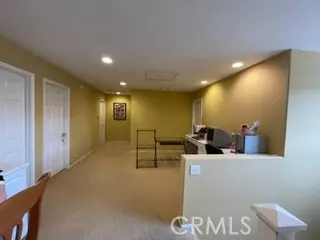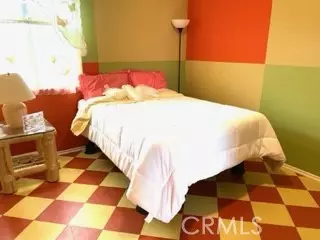$550,000
$550,000
For more information regarding the value of a property, please contact us for a free consultation.
6 Beds
3 Baths
3,087 SqFt
SOLD DATE : 03/30/2022
Key Details
Sold Price $550,000
Property Type Single Family Home
Sub Type Detached
Listing Status Sold
Purchase Type For Sale
Square Footage 3,087 sqft
Price per Sqft $178
MLS Listing ID SW22018494
Sold Date 03/30/22
Style Detached
Bedrooms 6
Full Baths 3
Construction Status Turnkey
HOA Y/N No
Year Built 2005
Lot Size 7,841 Sqft
Acres 0.18
Property Description
This spacious former model has 6 bedrooms, including one bedroom on the first floor, 3 full bathrooms, open floor plan, fireplace, granite counter tops, and a walk-in pantry. The home includes a separate formal living and dining area. The upstairs features a loft with an office/workplace area. Master bedroom has an adjoining bathroom, with dual sinks, separate tub and shower, and a walk-in closet. This home features a four-car garage and includes an additional garage door opening to the backyard. Bike path/walking area adjacent to the community.
This spacious former model has 6 bedrooms, including one bedroom on the first floor, 3 full bathrooms, open floor plan, fireplace, granite counter tops, and a walk-in pantry. The home includes a separate formal living and dining area. The upstairs features a loft with an office/workplace area. Master bedroom has an adjoining bathroom, with dual sinks, separate tub and shower, and a walk-in closet. This home features a four-car garage and includes an additional garage door opening to the backyard. Bike path/walking area adjacent to the community.
Location
State CA
County Riverside
Area Riv Cty-San Jacinto (92583)
Interior
Interior Features Granite Counters, Pantry, Recessed Lighting
Cooling Central Forced Air, Electric, Dual
Flooring Wood
Fireplaces Type Great Room, Gas Starter
Equipment Dishwasher, Microwave, Refrigerator, Gas Range
Appliance Dishwasher, Microwave, Refrigerator, Gas Range
Laundry Laundry Room
Exterior
Exterior Feature Stucco
Parking Features Direct Garage Access, Garage, Garage - Two Door, Garage Door Opener
Garage Spaces 4.0
Fence Vinyl
Utilities Available Cable Available, Cable Connected, Electricity Connected, Natural Gas Connected, Phone Available, Underground Utilities, Sewer Connected, Water Connected
View Mountains/Hills, Peek-A-Boo
Roof Type Concrete,Tile/Clay
Total Parking Spaces 4
Building
Lot Description Curbs, Sidewalks, Landscaped, Sprinklers In Front, Sprinklers In Rear
Story 2
Lot Size Range 7500-10889 SF
Sewer Public Sewer
Water Public
Architectural Style Craftsman, Craftsman/Bungalow
Level or Stories 2 Story
Construction Status Turnkey
Others
Acceptable Financing Cash, Conventional
Listing Terms Cash, Conventional
Special Listing Condition Standard
Read Less Info
Want to know what your home might be worth? Contact us for a FREE valuation!

Our team is ready to help you sell your home for the highest possible price ASAP

Bought with CHARLES DAVENPORT • WERE REAL ESTATE
"My job is to find and attract mastery-based agents to the office, protect the culture, and make sure everyone is happy! "


