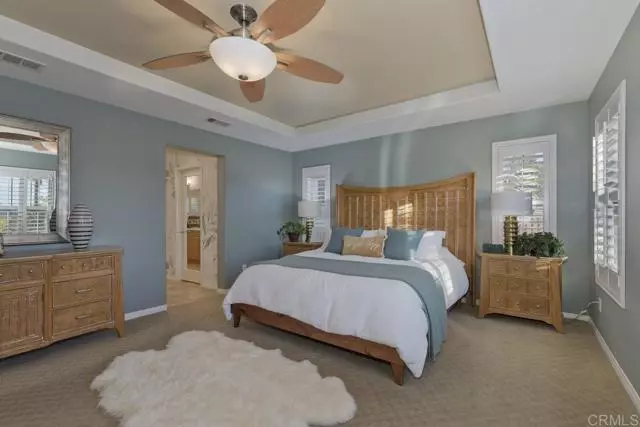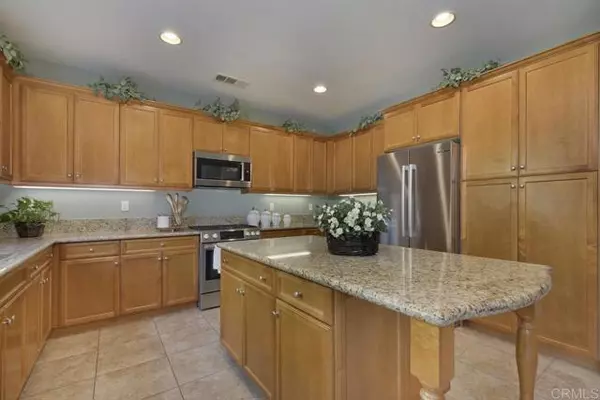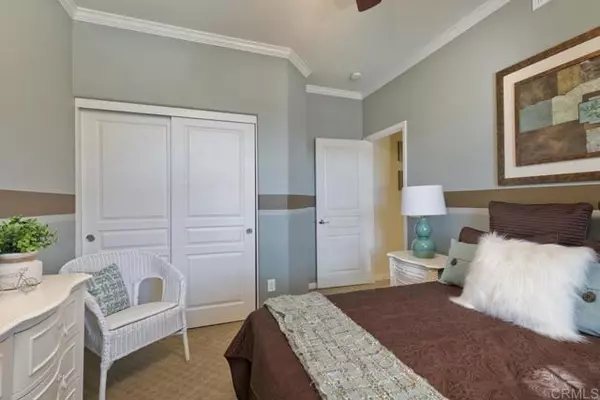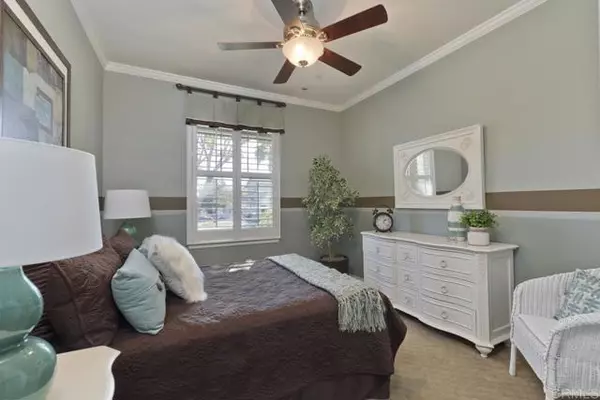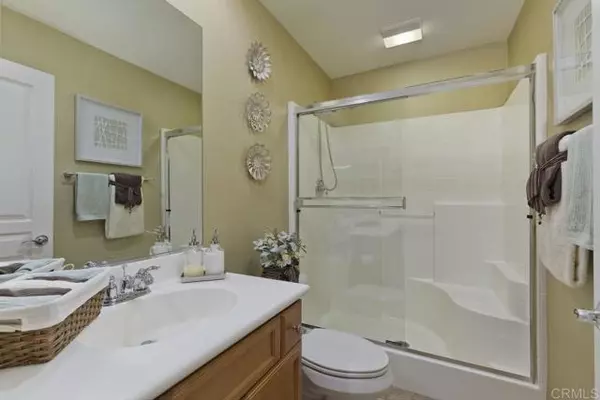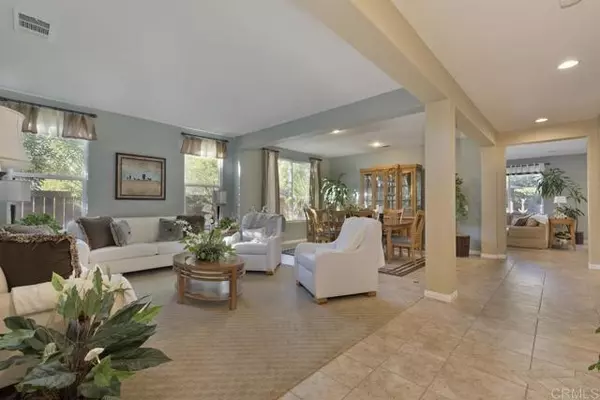$760,000
$759,999
For more information regarding the value of a property, please contact us for a free consultation.
5 Beds
3 Baths
3,218 SqFt
SOLD DATE : 03/09/2022
Key Details
Sold Price $760,000
Property Type Condo
Listing Status Sold
Purchase Type For Sale
Square Footage 3,218 sqft
Price per Sqft $236
MLS Listing ID NDP2113546
Sold Date 03/09/22
Style All Other Attached
Bedrooms 5
Full Baths 3
HOA Fees $78/mo
HOA Y/N Yes
Year Built 2005
Lot Size 9,147 Sqft
Acres 0.21
Property Description
PRICE ADJUSTMENT!!!TURN KEY MODEL HOME, this may be the opportunity you've been waiting for. Whether you're seeking a large floorplan, 5 bedrooms, or a multi-generational floor plan, this one offers both. The expansive lower level offers a beautiful chef's kitchen with granite countertops, formal living room, formal dining room, family room w/ fireplace, wet bar area, bedroom & bath. Enjoy the whole house audio system so you can relax to your favorite music wherever you are in the home. The upper level boasts a huge master suite, oversized tub/shower, walk-in closets, and dual vanities. Down the hall you'll find an loft perfect for home office or homeschool with built in desks & beautiful library. The upper level also offers 4 additional bedrooms and full bath w/ dual vanities. Newer appliances and fresh paint. The back yard area offers a spa, custom built BBQ and fireplace and the side yard is perfect for a dog run. That's not all, this property features a SOLAR SYSTEM, so say goodbye to those costly electric bills. The attached tandem 3 car garage offers plenty of storage space. Pride in ownership is an understatement.
PRICE ADJUSTMENT!!!TURN KEY MODEL HOME, this may be the opportunity you've been waiting for. Whether you're seeking a large floorplan, 5 bedrooms, or a multi-generational floor plan, this one offers both. The expansive lower level offers a beautiful chef's kitchen with granite countertops, formal living room, formal dining room, family room w/ fireplace, wet bar area, bedroom & bath. Enjoy the whole house audio system so you can relax to your favorite music wherever you are in the home. The upper level boasts a huge master suite, oversized tub/shower, walk-in closets, and dual vanities. Down the hall you'll find an loft perfect for home office or homeschool with built in desks & beautiful library. The upper level also offers 4 additional bedrooms and full bath w/ dual vanities. Newer appliances and fresh paint. The back yard area offers a spa, custom built BBQ and fireplace and the side yard is perfect for a dog run. That's not all, this property features a SOLAR SYSTEM, so say goodbye to those costly electric bills. The attached tandem 3 car garage offers plenty of storage space. Pride in ownership is an understatement.
Location
State CA
County Riverside
Area Riv Cty-Wildomar (92595)
Zoning R-1
Interior
Cooling Central Forced Air
Fireplaces Type Gas
Equipment Dryer, Washer
Appliance Dryer, Washer
Exterior
Garage Spaces 3.0
View Mountains/Hills, Neighborhood
Total Parking Spaces 5
Building
Lot Description Sidewalks, Landscaped
Lot Size Range 7500-10889 SF
Sewer Public Sewer
Water Public
Level or Stories 2 Story
Others
Acceptable Financing Cash, Conventional, FHA, VA
Listing Terms Cash, Conventional, FHA, VA
Special Listing Condition Standard
Read Less Info
Want to know what your home might be worth? Contact us for a FREE valuation!

Our team is ready to help you sell your home for the highest possible price ASAP

Bought with Rachel Harper • eXp Realty of California, Inc.
"My job is to find and attract mastery-based agents to the office, protect the culture, and make sure everyone is happy! "


