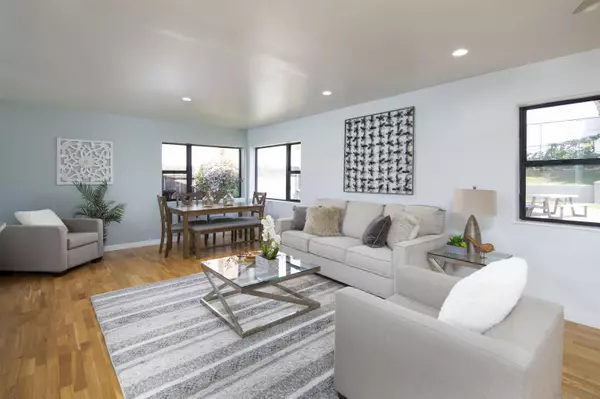$1,266,000
$1,250,000
1.3%For more information regarding the value of a property, please contact us for a free consultation.
4 Beds
3 Baths
1,692 SqFt
SOLD DATE : 04/15/2022
Key Details
Sold Price $1,266,000
Property Type Single Family Home
Sub Type Detached
Listing Status Sold
Purchase Type For Sale
Square Footage 1,692 sqft
Price per Sqft $748
Subdivision Clairemont
MLS Listing ID 220005362
Sold Date 04/15/22
Style Detached
Bedrooms 4
Full Baths 2
Half Baths 1
HOA Y/N No
Year Built 1961
Lot Size 6,000 Sqft
Acres 0.14
Property Description
This is one of the best located homes in the mountain streets. Amazing lot size and big ticket items: New roof, Natural hard wood floor planks thru out, Dual pane windows, Great open floor plan with den, oversized master bedroom with two big closets. Lots of light. Just remodeled, including bathrooms, paint, 4 baseboards, new lighting, fresh new feeling. Kitchen and bathroom floors with Italian ceramic. The back yard is gigantic, with fruit trees, sprinkler system, and nice retaining wall added. It also has a detached storage room to put your extras. Nice, comfortable home, best location!! New cooktop and microwave.
This home offers a brand new roof, newer furnace, hall full bathroom recently remodeled, ensuite remodeled bath w/tub, master bedroom has 2 closets and a shoe closet, recessed lighting through out the rooms, freshly painted interior, the extra room is perfect for an office, playroom or exercise/Yoga room with slider to the patio and backyard. All rooms have laminate flooring, 4 inch baseboards and inside laundry room. The palatial backyard has a basketball court, patio, fruit trees, large custom built shed and secondary shed. The open floor plan lends itself to large family gatherings. Located in Holmes Elementary school district and close to shops, restaurants and 10 minutes to Mission Bay. A couple of blocks from Mount Etna Park and NCYB fields. (North City Youth Baseball)
Location
State CA
County San Diego
Community Clairemont
Area Clairemont Mesa (92117)
Rooms
Other Rooms 12X10
Master Bedroom 15X13
Bedroom 2 11X10
Bedroom 3 10X10
Bedroom 4 9X9
Living Room 19X13
Dining Room 13X8
Kitchen 11X8
Interior
Heating Natural Gas
Flooring Wood, Ceramic Tile
Equipment Dishwasher, Garage Door Opener, Microwave, Refrigerator, Shed(s)
Appliance Dishwasher, Garage Door Opener, Microwave, Refrigerator, Shed(s)
Laundry Laundry Room
Exterior
Exterior Feature Stucco
Parking Features Attached
Garage Spaces 2.0
Fence Full
Roof Type Composition
Total Parking Spaces 4
Building
Lot Description Curbs, Public Street, Street Paved
Story 1
Lot Size Range 4000-7499 SF
Sewer Sewer Connected
Water Meter on Property
Architectural Style Ranch
Level or Stories 1 Story
Others
Ownership Fee Simple
Acceptable Financing Cash, Conventional
Listing Terms Cash, Conventional
Pets Allowed Yes
Read Less Info
Want to know what your home might be worth? Contact us for a FREE valuation!

Our team is ready to help you sell your home for the highest possible price ASAP

Bought with Mahmood Ebrahim • Reali
"My job is to find and attract mastery-based agents to the office, protect the culture, and make sure everyone is happy! "







