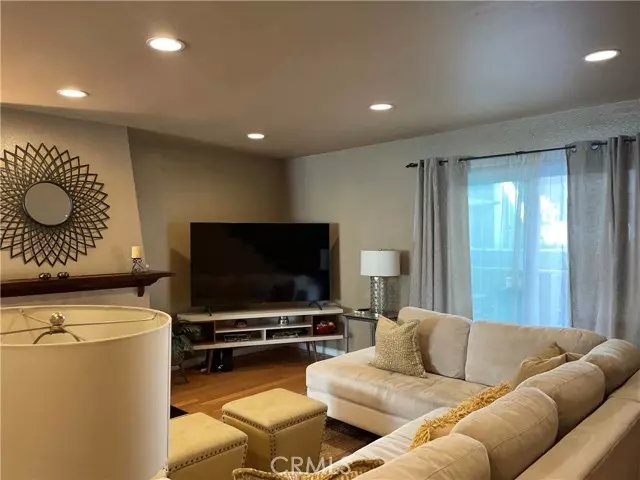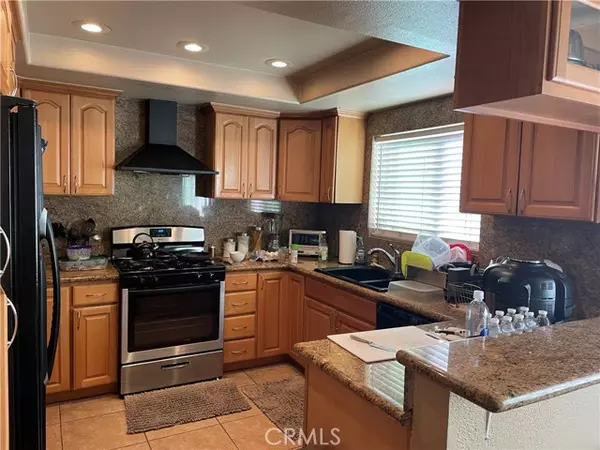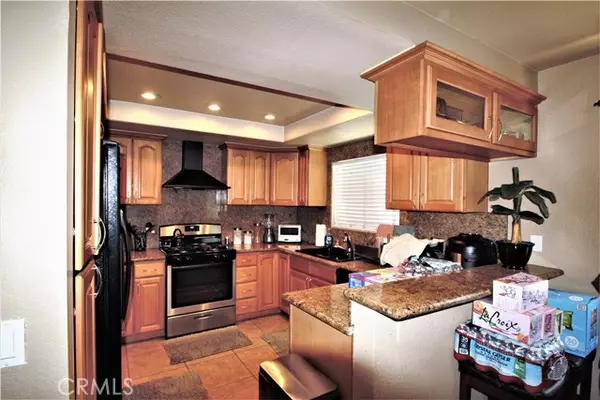$625,000
$595,000
5.0%For more information regarding the value of a property, please contact us for a free consultation.
3 Beds
3 Baths
1,482 SqFt
SOLD DATE : 03/15/2022
Key Details
Sold Price $625,000
Property Type Townhouse
Sub Type Townhome
Listing Status Sold
Purchase Type For Sale
Square Footage 1,482 sqft
Price per Sqft $421
MLS Listing ID SB22026185
Sold Date 03/15/22
Style Townhome
Bedrooms 3
Full Baths 2
Half Baths 1
Construction Status Turnkey
HOA Fees $350/mo
HOA Y/N Yes
Year Built 1984
Lot Size 2.383 Acres
Acres 2.3834
Property Description
Clean as a whistle!!! Spacious 3 bedrooms 2.5 baths townhome with 2 car attached garage in a gated community. The front door leads into a large step down living room with cozy fireplace, recessed lights, a wet bar with mirrored wall and granite counter tops. All wood floors in the entire unit. All upgrades were done in the last 7 years. Good size kitchen with granite counter tops, tiled floors, recessed lights and good quality cabinets. The stove was just replaced few months ago. The refrigerator and all other appliances included with no warranties expressed or implied. All bathrooms were remodeled with granite counter tops and tiled floors. Spacious bedrooms on the third level with high ceilings. Huge master bedroom with the attached bath. Mirrored closet doors. Walk in closet. Bonus room at the lower level could be used as an office or hobby room. Direct garage access to home. Washer dryer hookups in the garage.
Clean as a whistle!!! Spacious 3 bedrooms 2.5 baths townhome with 2 car attached garage in a gated community. The front door leads into a large step down living room with cozy fireplace, recessed lights, a wet bar with mirrored wall and granite counter tops. All wood floors in the entire unit. All upgrades were done in the last 7 years. Good size kitchen with granite counter tops, tiled floors, recessed lights and good quality cabinets. The stove was just replaced few months ago. The refrigerator and all other appliances included with no warranties expressed or implied. All bathrooms were remodeled with granite counter tops and tiled floors. Spacious bedrooms on the third level with high ceilings. Huge master bedroom with the attached bath. Mirrored closet doors. Walk in closet. Bonus room at the lower level could be used as an office or hobby room. Direct garage access to home. Washer dryer hookups in the garage.
Location
State CA
County Los Angeles
Area Carson (90745)
Zoning CARM25U&D*
Interior
Interior Features 2 Staircases, Granite Counters, Recessed Lighting
Flooring Wood
Fireplaces Type FP in Living Room
Equipment Dishwasher, Disposal, Refrigerator, Gas Oven, Gas Range
Appliance Dishwasher, Disposal, Refrigerator, Gas Oven, Gas Range
Laundry Garage
Exterior
Parking Features Garage, Garage Door Opener
Garage Spaces 2.0
Pool Association
Total Parking Spaces 2
Building
Story 3
Sewer Public Sewer
Water Public
Level or Stories 3 Story
Construction Status Turnkey
Others
Acceptable Financing Conventional
Listing Terms Conventional
Special Listing Condition Standard
Read Less Info
Want to know what your home might be worth? Contact us for a FREE valuation!

Our team is ready to help you sell your home for the highest possible price ASAP

Bought with Steve Hwang • Century 21 Union Realty
"My job is to find and attract mastery-based agents to the office, protect the culture, and make sure everyone is happy! "







