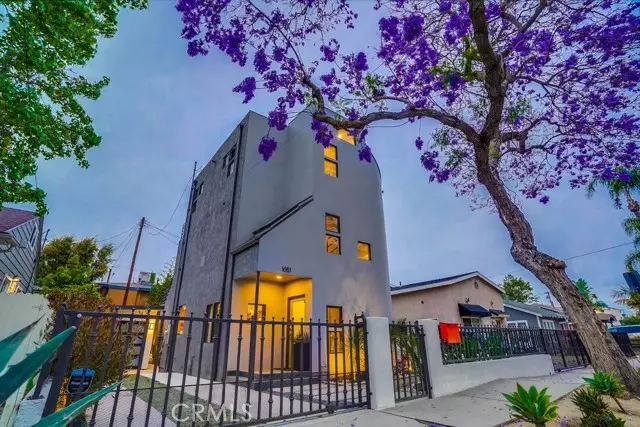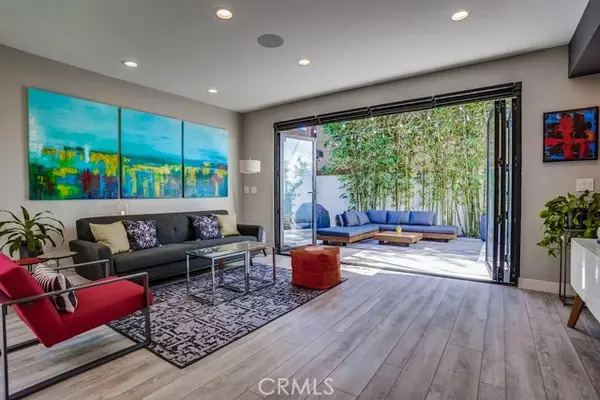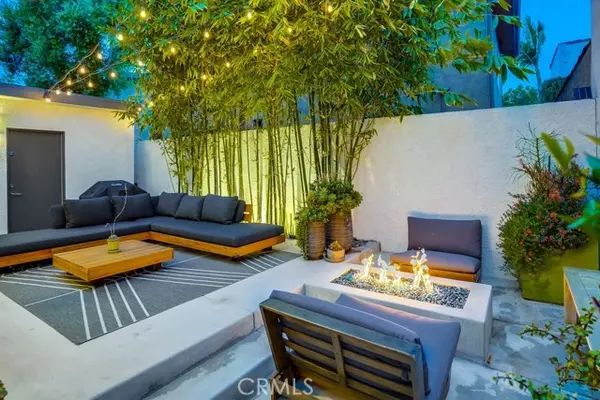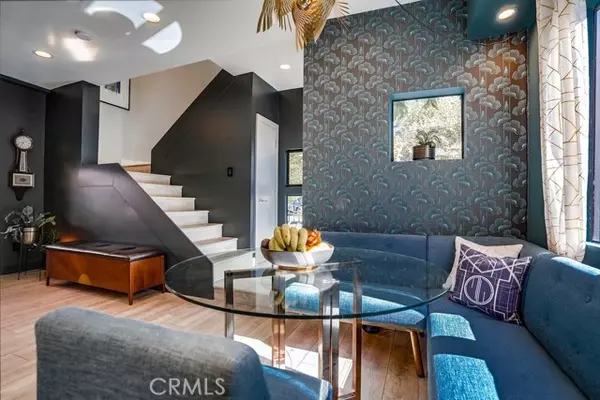$1,255,000
$1,195,000
5.0%For more information regarding the value of a property, please contact us for a free consultation.
3 Beds
4 Baths
2,121 SqFt
SOLD DATE : 02/18/2022
Key Details
Sold Price $1,255,000
Property Type Single Family Home
Sub Type Detached
Listing Status Sold
Purchase Type For Sale
Square Footage 2,121 sqft
Price per Sqft $591
MLS Listing ID PW21266634
Sold Date 02/18/22
Style Detached
Bedrooms 3
Full Baths 4
HOA Y/N No
Year Built 1989
Lot Size 2,813 Sqft
Acres 0.0646
Property Description
First class workmanship and materials on display in this stunning 3 story, 3bed/4bath, Belmont Heights adjacent, modern inspiration. The open floor plan is an entertainers delight, boasting a 40 main floor great room, 15 Quartz kitchen island, vaulted ceilings, recessed lighting, engineered hardwood flooring, multi-zone Surround System and 12 glass accordion doors. Kitchen features include Quartz countertops, custom backsplash, high end red gloss cabinetry, oversized SS sink, Fisher & Paykel range and dishwasher, Marvel wine fridge, a reverse osmosis water purification system and a Samsung Smart 4-door refrigerator. The second floor features a master suite with vaulted ceilings, a massive balcony, walk-in closets, expansive windows, a guest bedroom and two of the four bathrooms. Both baths are meticulously appointed with laminated glass cabinets, LED-lighted mirrors, elegant tile work, huge spa tub, double sink vanities and a walk-in shower with a rainfall head. Third floor space includes another well-appointed bathroom, a large balcony and could serve as an office, studio or bedroom. Well-manicured yards feature drought tolerant landscaping, drip irrigation, LED and string lighting, custom hardscaping and a gas firepit. Fully finished garage has a Laminated Glass Garage door, epoxy coated floor, recessed lighting, WIFI connected opener, and 240V EV charger. No expense was spared in the extensive 24 month/$400K+ fully permitted transformation of this exquisite home to include new Santa Barbara smooth stucco exterior finish, multi-zone HVAC system, 200-amp panel, tankless wa
First class workmanship and materials on display in this stunning 3 story, 3bed/4bath, Belmont Heights adjacent, modern inspiration. The open floor plan is an entertainers delight, boasting a 40 main floor great room, 15 Quartz kitchen island, vaulted ceilings, recessed lighting, engineered hardwood flooring, multi-zone Surround System and 12 glass accordion doors. Kitchen features include Quartz countertops, custom backsplash, high end red gloss cabinetry, oversized SS sink, Fisher & Paykel range and dishwasher, Marvel wine fridge, a reverse osmosis water purification system and a Samsung Smart 4-door refrigerator. The second floor features a master suite with vaulted ceilings, a massive balcony, walk-in closets, expansive windows, a guest bedroom and two of the four bathrooms. Both baths are meticulously appointed with laminated glass cabinets, LED-lighted mirrors, elegant tile work, huge spa tub, double sink vanities and a walk-in shower with a rainfall head. Third floor space includes another well-appointed bathroom, a large balcony and could serve as an office, studio or bedroom. Well-manicured yards feature drought tolerant landscaping, drip irrigation, LED and string lighting, custom hardscaping and a gas firepit. Fully finished garage has a Laminated Glass Garage door, epoxy coated floor, recessed lighting, WIFI connected opener, and 240V EV charger. No expense was spared in the extensive 24 month/$400K+ fully permitted transformation of this exquisite home to include new Santa Barbara smooth stucco exterior finish, multi-zone HVAC system, 200-amp panel, tankless water heater, new plumbing and drain lines. Located a block from Rec Park, Blair Field, golf, tennis, and dog park, footsteps to the beautiful Colorado Lagoon. Minutes away from shopping, restaurants, CSULB, Belmont Shore, and beautiful beaches.
Location
State CA
County Los Angeles
Area Long Beach (90804)
Zoning LBR1S
Interior
Interior Features 2 Staircases, Sump Pump
Cooling Zoned Area(s)
Fireplaces Type Fire Pit
Equipment Dishwasher, Refrigerator
Appliance Dishwasher, Refrigerator
Exterior
Garage Spaces 1.0
View Neighborhood, Trees/Woods, City Lights
Total Parking Spaces 1
Building
Lot Description Curbs, Sidewalks, Sprinklers In Front, Sprinklers In Rear
Story 3
Lot Size Range 1-3999 SF
Sewer Public Sewer
Water Public
Level or Stories 3 Story
Others
Acceptable Financing Conventional
Listing Terms Conventional
Special Listing Condition Standard
Read Less Info
Want to know what your home might be worth? Contact us for a FREE valuation!

Our team is ready to help you sell your home for the highest possible price ASAP

Bought with Paul Small • Compass
"My job is to find and attract mastery-based agents to the office, protect the culture, and make sure everyone is happy! "







