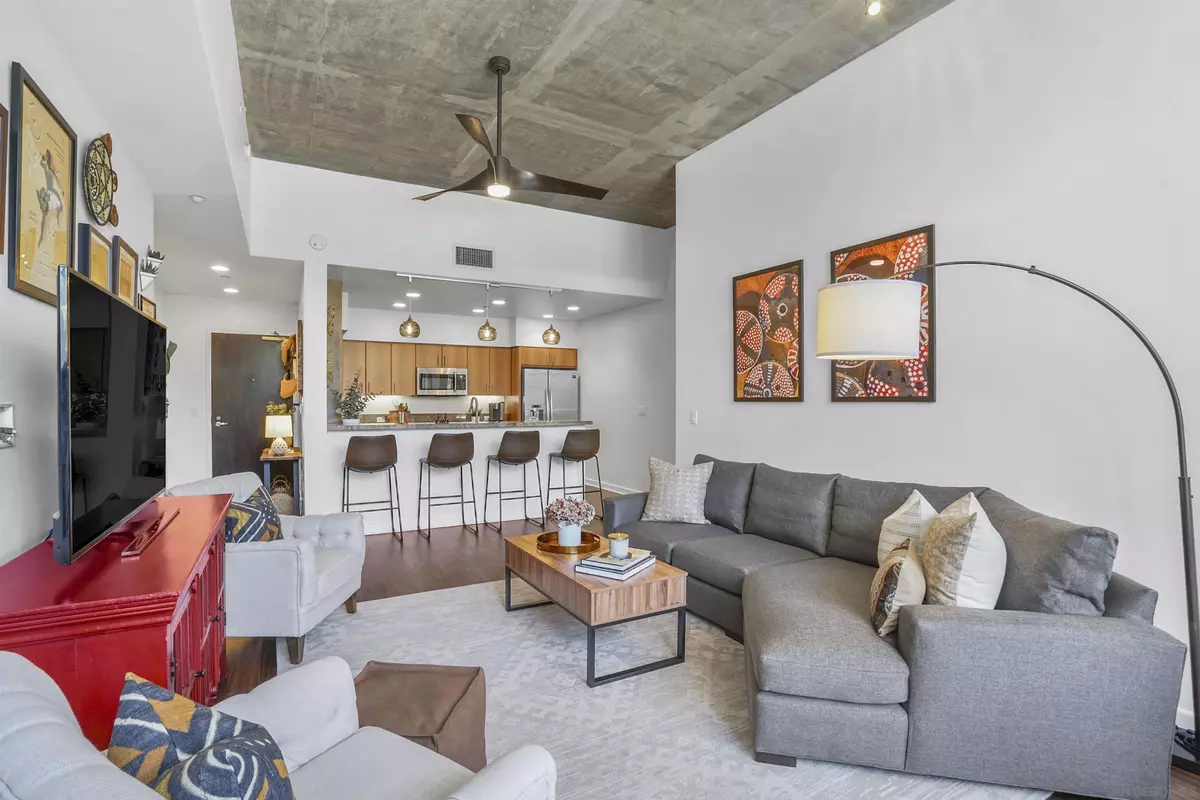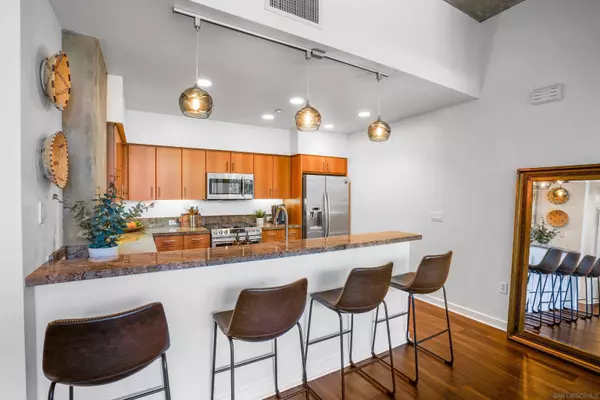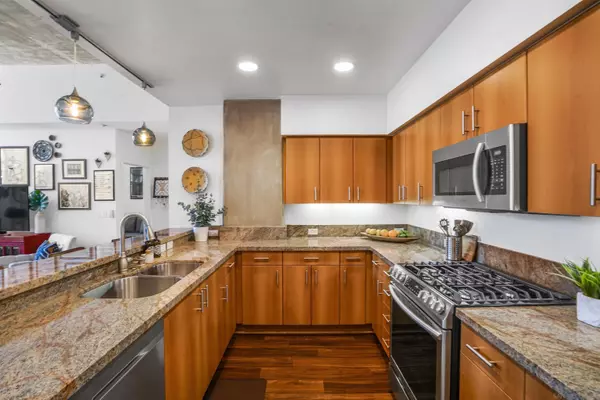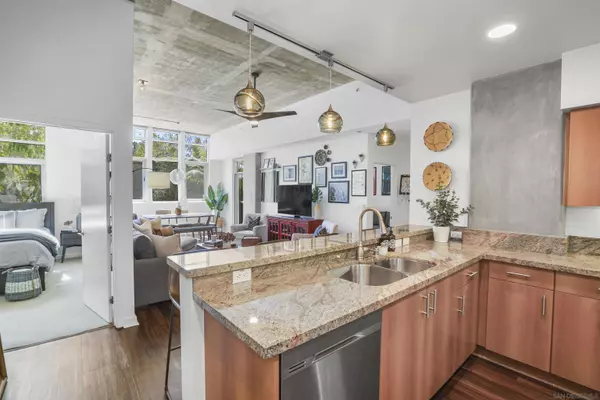$825,000
$799,900
3.1%For more information regarding the value of a property, please contact us for a free consultation.
2 Beds
2 Baths
1,159 SqFt
SOLD DATE : 04/21/2022
Key Details
Sold Price $825,000
Property Type Condo
Sub Type Condominium
Listing Status Sold
Purchase Type For Sale
Square Footage 1,159 sqft
Price per Sqft $711
Subdivision Hillcrest
MLS Listing ID 220007230
Sold Date 04/21/22
Style All Other Attached
Bedrooms 2
Full Baths 2
HOA Fees $618/mo
HOA Y/N Yes
Year Built 2007
Lot Size 0.515 Acres
Acres 0.52
Property Description
This quiet courtyard unit features solid concrete walls and ceilings that create a serene place to call home. As you walk into this meticulously maintained unit, you will notice the nearly 12ft. ceilings with modern light fixtures and tall southern-facing windows that allow ample natural light! This unit features separate bedrooms, a spacious kitchen, a great room, an outdoor patio with storage, all new blinds including blackout blinds in the main bedroom, new Samsung kitchen appliances, new Bosch washer and dryer. Two-car tandem parking spaces and storage room in the garage.
DECA is an Art Deco-inspired building with only 37 units located steps from everything Hillcrest has to offer. Built in 2007, the building was renovated in late 2016 and stands apart with its solid concrete construction, one of the few of its type in Hillcrest. Amenities include three separate rooftop decks, a courtyard lounge, a fitness center, secure underground parking, and a gated entry. The building is wired for hi-speed Google Webpass with free access to the fitness center. Blocks from the Hillcrest Farmers Market, restaurants, shops, grocery stores, and entertainment with Balboa Park and San Diego Zoo are within walking distance. They are conveniently located to University Heights and North Park with easy access to 163.
Location
State CA
County San Diego
Community Hillcrest
Area Mission Hills (92103)
Building/Complex Name DECA
Zoning R-1:SINGLE
Rooms
Family Room NA
Master Bedroom 14x14
Bedroom 2 11x11
Living Room 14x10
Dining Room 14x8
Kitchen 14x8
Interior
Heating Electric
Cooling Central Forced Air
Equipment Dishwasher, Disposal, Fire Sprinklers, Microwave, Energy Star Appliances, Gas Oven, Ice Maker, Gas Range
Appliance Dishwasher, Disposal, Fire Sprinklers, Microwave, Energy Star Appliances, Gas Oven, Ice Maker, Gas Range
Laundry Closet Stacked
Exterior
Exterior Feature Concrete, Glass
Parking Features Tandem
Garage Spaces 2.0
Roof Type Concrete,Rolled/Hot Mop
Total Parking Spaces 2
Building
Story 1
Lot Size Range 0 (Common Interest)
Sewer Sewer Connected
Water Public
Level or Stories 1 Story
Others
Ownership Condominium
Monthly Total Fees $618
Acceptable Financing Cash, Conventional
Listing Terms Cash, Conventional
Pets Allowed Allowed w/Restrictions
Read Less Info
Want to know what your home might be worth? Contact us for a FREE valuation!

Our team is ready to help you sell your home for the highest possible price ASAP

Bought with Zachary Weissenborn • eXp Realty
"My job is to find and attract mastery-based agents to the office, protect the culture, and make sure everyone is happy! "







