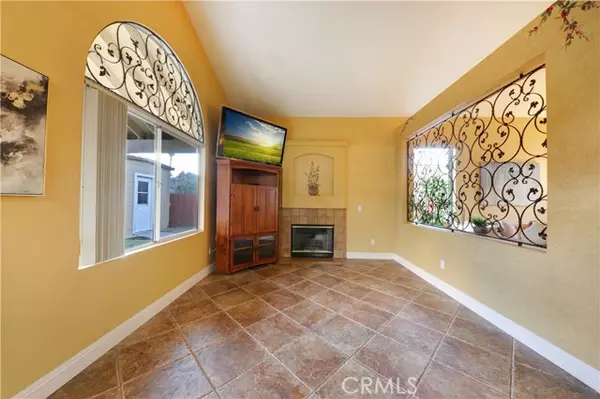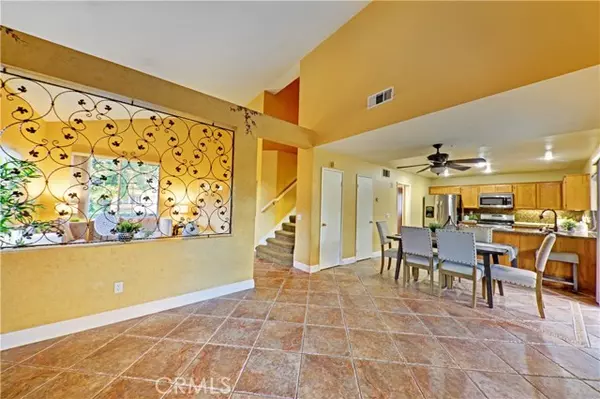$645,000
$615,000
4.9%For more information regarding the value of a property, please contact us for a free consultation.
3 Beds
3 Baths
1,486 SqFt
SOLD DATE : 02/15/2022
Key Details
Sold Price $645,000
Property Type Single Family Home
Sub Type Detached
Listing Status Sold
Purchase Type For Sale
Square Footage 1,486 sqft
Price per Sqft $434
MLS Listing ID NP21270238
Sold Date 02/15/22
Style Detached
Bedrooms 3
Full Baths 3
Construction Status Turnkey
HOA Fees $80/mo
HOA Y/N Yes
Year Built 1995
Lot Size 5,028 Sqft
Acres 0.1154
Property Description
YOU JUST FOUND YOUR MOVE-IN DREAM HOME!!! Step upon large diagonal adobe tile floor. Imagine taking guests thru the expansive vaulted ceiling front room, room divider, open wrought cutout, hand painted floral motif w/ custom textured paint. To the great rear room, faux mantle window, gas fireplace, wrought iron inlayed semi-circle bay window, inlaid floor tile patterns, sliding glass doors. Kitchen w/ SS Maytag appliances, double stove, ceiling fan, recessed ceiling lights, granite countertops & full backsplashes w/ built-in outlets, undermount lights, double sink. Closet pantry. Open closet w/ washer and dryer hookups across hallway half bath. Step up the chamfered entry- stairs, custom stair lights alongside three stepped side landings. Upstairs: hall linen cabinets, decorated mirror frame, wrought iron semi-circle light. Full hall bathroom. Two vaulted ceiling bedrooms. Mountain view. Master bedroom- vaulted ceiling, open double window, large closet w/ shelving, tiled bathroom w/ toilet closet w/ window, double sink granite counter, bronze faucets, bronze shower w/ seat, opposing high windows let natural light in. Matching bronze faucets, w/ fire ceiling sprinkler system, Protection One security system, ornate wrought iron- throughout! Attached, finished two car garage w/ plenty of storage shelves, hooks. Rear wide vaulted ceiling covered patio. Back yard w/ large side yard, cement patios, finished unattached shed w/ ample storage. Side gates, front and rear sprinkler w/ timer, cinder block rear fence, side wood fences w/ gates. Grass landscaped front yard with palm tree
YOU JUST FOUND YOUR MOVE-IN DREAM HOME!!! Step upon large diagonal adobe tile floor. Imagine taking guests thru the expansive vaulted ceiling front room, room divider, open wrought cutout, hand painted floral motif w/ custom textured paint. To the great rear room, faux mantle window, gas fireplace, wrought iron inlayed semi-circle bay window, inlaid floor tile patterns, sliding glass doors. Kitchen w/ SS Maytag appliances, double stove, ceiling fan, recessed ceiling lights, granite countertops & full backsplashes w/ built-in outlets, undermount lights, double sink. Closet pantry. Open closet w/ washer and dryer hookups across hallway half bath. Step up the chamfered entry- stairs, custom stair lights alongside three stepped side landings. Upstairs: hall linen cabinets, decorated mirror frame, wrought iron semi-circle light. Full hall bathroom. Two vaulted ceiling bedrooms. Mountain view. Master bedroom- vaulted ceiling, open double window, large closet w/ shelving, tiled bathroom w/ toilet closet w/ window, double sink granite counter, bronze faucets, bronze shower w/ seat, opposing high windows let natural light in. Matching bronze faucets, w/ fire ceiling sprinkler system, Protection One security system, ornate wrought iron- throughout! Attached, finished two car garage w/ plenty of storage shelves, hooks. Rear wide vaulted ceiling covered patio. Back yard w/ large side yard, cement patios, finished unattached shed w/ ample storage. Side gates, front and rear sprinkler w/ timer, cinder block rear fence, side wood fences w/ gates. Grass landscaped front yard with palm trees, covered porch entry way, manufactured terracotta roof, central Air & Heat. Gated community, Cul- de sac, original owner, built in 1995.
Location
State CA
County Los Angeles
Area Pomona (91766)
Zoning POR16000*
Interior
Interior Features Granite Counters, Pantry, Recessed Lighting
Cooling Central Forced Air
Flooring Carpet, Tile
Fireplaces Type FP in Family Room, Gas
Equipment Dishwasher, Microwave, Refrigerator, Double Oven, Gas Range
Appliance Dishwasher, Microwave, Refrigerator, Double Oven, Gas Range
Laundry Inside
Exterior
Parking Features Direct Garage Access, Garage - Two Door
Garage Spaces 2.0
Fence Wood
View Mountains/Hills, Neighborhood
Roof Type Tile/Clay
Total Parking Spaces 2
Building
Lot Description Cul-De-Sac, Sidewalks, Landscaped
Lot Size Range 4000-7499 SF
Sewer Public Sewer
Water Public
Level or Stories 2 Story
Construction Status Turnkey
Others
Acceptable Financing Submit
Listing Terms Submit
Special Listing Condition Standard
Read Less Info
Want to know what your home might be worth? Contact us for a FREE valuation!

Our team is ready to help you sell your home for the highest possible price ASAP

Bought with SHARON GIRAGOSIAN • PREMIER REALTY ASSOCIATES
"My job is to find and attract mastery-based agents to the office, protect the culture, and make sure everyone is happy! "







