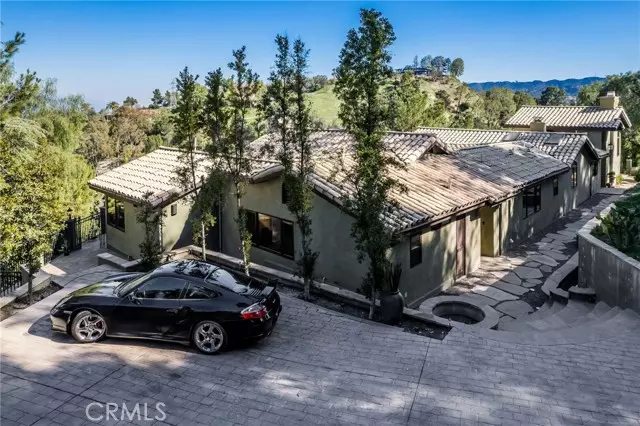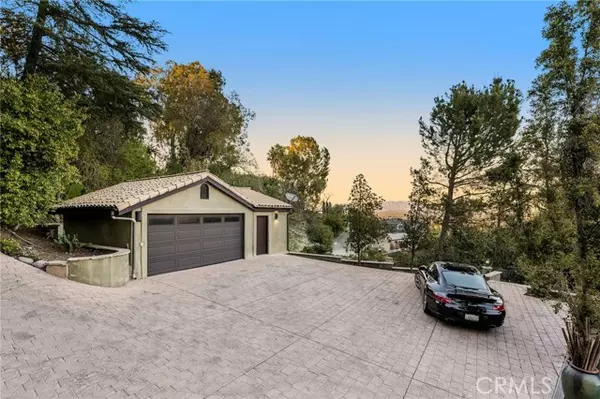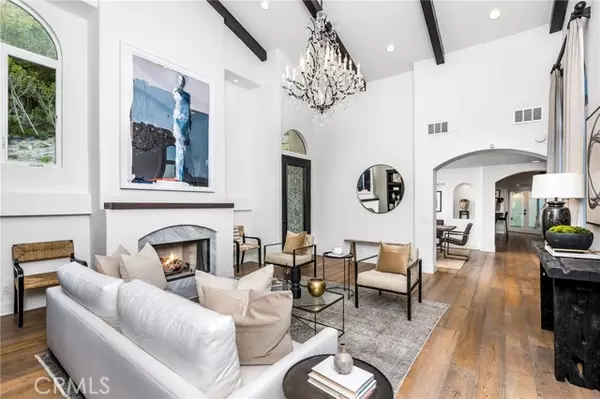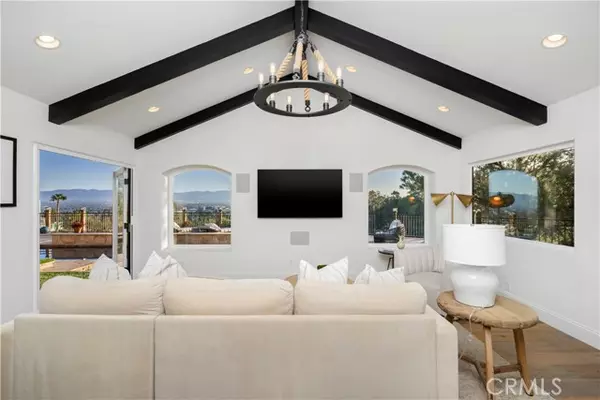$2,626,000
$2,350,000
11.7%For more information regarding the value of a property, please contact us for a free consultation.
3 Beds
4 Baths
3,000 SqFt
SOLD DATE : 05/05/2022
Key Details
Sold Price $2,626,000
Property Type Single Family Home
Sub Type Detached
Listing Status Sold
Purchase Type For Sale
Square Footage 3,000 sqft
Price per Sqft $875
MLS Listing ID PV22008328
Sold Date 05/05/22
Style Detached
Bedrooms 3
Full Baths 3
Half Baths 1
HOA Y/N No
Year Built 1956
Lot Size 1.181 Acres
Acres 1.181
Property Description
Experience luxury and sophistication in this privately gated, sprawling property with over an acre of land. This home is situated at the end of a cul de sac with limited traffic, nestled in the serene landscape of the highly desirable Tarzana hillside. Privacy and security, along with the vast property area will create a backdrop of seclusion and pull you away from the fast city life. It boasts spectacular views from all primary living areas of the home. Enjoy the Southern California lifestyle and sunshine poolside, along with a built-in BBQ, for entertaining both indoor and outdoor living. Take in the beautiful sunsets with a built-in firepit, appreciating the evenings of the star-studded sky, and city light views. This open floor plan, single level home has vaulted ceilings, high-end Viking appliances, Calacatta marble countertops, crystal chandeliers in the formal dining and living room, walk-in kitchen pantry, custom built-in closets in all of the bedrooms, 3 indoor fireplaces, Google Nest System, fully finished garage with epoxy flooring and built-in shelving, along with several other luxurious amenities throughout the home. The primary suite is expansive with a fireplace, walk-in closet, ensuite bath with a double vanity, separate shower, and spa tub. The upper outside area has plenty of space for a swing set, or limitless opportunities of fun and enjoyment. The garage has a separate room to utilize as a gym, office, or extra storage.
Experience luxury and sophistication in this privately gated, sprawling property with over an acre of land. This home is situated at the end of a cul de sac with limited traffic, nestled in the serene landscape of the highly desirable Tarzana hillside. Privacy and security, along with the vast property area will create a backdrop of seclusion and pull you away from the fast city life. It boasts spectacular views from all primary living areas of the home. Enjoy the Southern California lifestyle and sunshine poolside, along with a built-in BBQ, for entertaining both indoor and outdoor living. Take in the beautiful sunsets with a built-in firepit, appreciating the evenings of the star-studded sky, and city light views. This open floor plan, single level home has vaulted ceilings, high-end Viking appliances, Calacatta marble countertops, crystal chandeliers in the formal dining and living room, walk-in kitchen pantry, custom built-in closets in all of the bedrooms, 3 indoor fireplaces, Google Nest System, fully finished garage with epoxy flooring and built-in shelving, along with several other luxurious amenities throughout the home. The primary suite is expansive with a fireplace, walk-in closet, ensuite bath with a double vanity, separate shower, and spa tub. The upper outside area has plenty of space for a swing set, or limitless opportunities of fun and enjoyment. The garage has a separate room to utilize as a gym, office, or extra storage.
Location
State CA
County Los Angeles
Area Tarzana (91356)
Zoning LARA
Interior
Interior Features Beamed Ceilings, Pantry, Recessed Lighting
Cooling Central Forced Air
Fireplaces Type FP in Family Room, FP in Master BR, Kitchen
Equipment Dishwasher, Dryer, Refrigerator, Washer, 6 Burner Stove, Double Oven, Barbecue
Appliance Dishwasher, Dryer, Refrigerator, Washer, 6 Burner Stove, Double Oven, Barbecue
Laundry Inside
Exterior
Exterior Feature Cement Siding
Parking Features Garage
Garage Spaces 2.0
Pool Below Ground, Private
View Mountains/Hills, Panoramic, Valley/Canyon, Trees/Woods, City Lights
Roof Type Tile/Clay
Total Parking Spaces 7
Building
Story 1
Sewer Public Sewer
Water Public
Level or Stories 1 Story
Others
Acceptable Financing Cash, Conventional, Cash To New Loan
Listing Terms Cash, Conventional, Cash To New Loan
Read Less Info
Want to know what your home might be worth? Contact us for a FREE valuation!

Our team is ready to help you sell your home for the highest possible price ASAP

Bought with NON LISTED AGENT • NON LISTED OFFICE
"My job is to find and attract mastery-based agents to the office, protect the culture, and make sure everyone is happy! "







