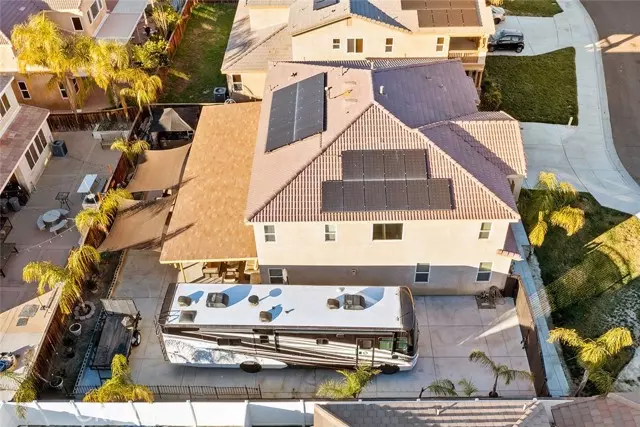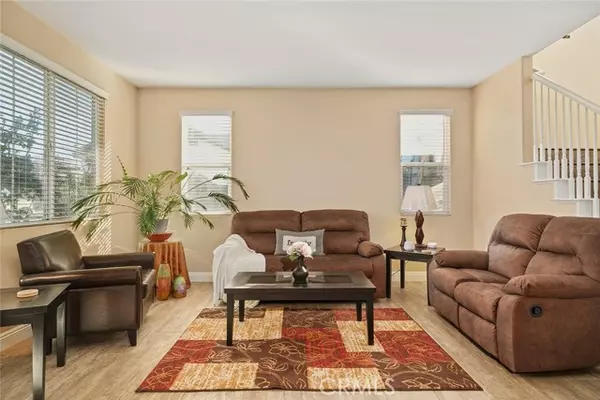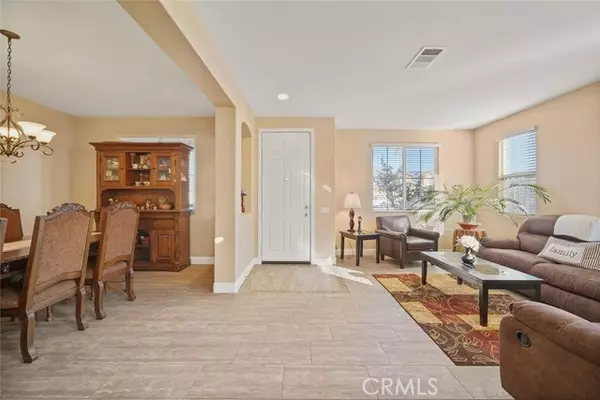$545,000
$535,000
1.9%For more information regarding the value of a property, please contact us for a free consultation.
4 Beds
3 Baths
3,210 SqFt
SOLD DATE : 03/03/2022
Key Details
Sold Price $545,000
Property Type Single Family Home
Sub Type Detached
Listing Status Sold
Purchase Type For Sale
Square Footage 3,210 sqft
Price per Sqft $169
MLS Listing ID SW22017690
Sold Date 03/03/22
Style Detached
Bedrooms 4
Full Baths 3
HOA Y/N No
Year Built 2007
Lot Size 7,841 Sqft
Acres 0.18
Property Description
Lovely two story home offers 3,200+ sq.ft. of living space, sitting on a cul-de-sac street and it offers potential rv/trailer parking. This home offers 4 full bedrooms plus a bonus room downstairs and a retreat off the master bedroom. You'll just have to see this home for yourself, downstairs it offers tile flooring w/ premium baseboards...a formal living room, formal dining room w/ a pass through to the kitchen...don't miss the pantry and the large family room with a lovely fireplace. The kitchen offers granite counter tops w/ plenty of space to prep and entertain guests...plus double ovens and the sink faces all the action. Additionally you have a bonus room and a full bath downstairs. Upstairs you'll appreciate the curved archways, large & spacious hallway...the large master bedroom & retreat---the master bath has dual sinks, vanity, separate tub & shower plus the walk in closet. Don't forget the 3 additional bedrooms...2 of them have a connecting balcony...and upstairs laundry. Outside you have a good size backyard, a covered patio, above ground spa, outdoor BBQ. The gates measure an opening of approx. 18 ft. This home does offer solar with a pay as you go system, more info. available upon request*.
Lovely two story home offers 3,200+ sq.ft. of living space, sitting on a cul-de-sac street and it offers potential rv/trailer parking. This home offers 4 full bedrooms plus a bonus room downstairs and a retreat off the master bedroom. You'll just have to see this home for yourself, downstairs it offers tile flooring w/ premium baseboards...a formal living room, formal dining room w/ a pass through to the kitchen...don't miss the pantry and the large family room with a lovely fireplace. The kitchen offers granite counter tops w/ plenty of space to prep and entertain guests...plus double ovens and the sink faces all the action. Additionally you have a bonus room and a full bath downstairs. Upstairs you'll appreciate the curved archways, large & spacious hallway...the large master bedroom & retreat---the master bath has dual sinks, vanity, separate tub & shower plus the walk in closet. Don't forget the 3 additional bedrooms...2 of them have a connecting balcony...and upstairs laundry. Outside you have a good size backyard, a covered patio, above ground spa, outdoor BBQ. The gates measure an opening of approx. 18 ft. This home does offer solar with a pay as you go system, more info. available upon request*.
Location
State CA
County Riverside
Area Riv Cty-San Jacinto (92582)
Interior
Interior Features Granite Counters, Pantry
Cooling Central Forced Air
Flooring Tile, Wood
Fireplaces Type FP in Family Room
Equipment Dishwasher, Microwave, Double Oven, Gas Stove
Appliance Dishwasher, Microwave, Double Oven, Gas Stove
Laundry Laundry Room, Inside
Exterior
Parking Features Garage
Garage Spaces 2.0
View Mountains/Hills, Neighborhood, Peek-A-Boo
Roof Type Tile/Clay,Shingle
Total Parking Spaces 2
Building
Lot Description Cul-De-Sac, Sidewalks
Story 2
Lot Size Range 7500-10889 SF
Sewer Public Sewer
Water Public
Level or Stories 2 Story
Others
Acceptable Financing Cash To New Loan
Listing Terms Cash To New Loan
Special Listing Condition Standard
Read Less Info
Want to know what your home might be worth? Contact us for a FREE valuation!

Our team is ready to help you sell your home for the highest possible price ASAP

Bought with JENNA REYNOLDS • Alvin Toney, Broker
"My job is to find and attract mastery-based agents to the office, protect the culture, and make sure everyone is happy! "







