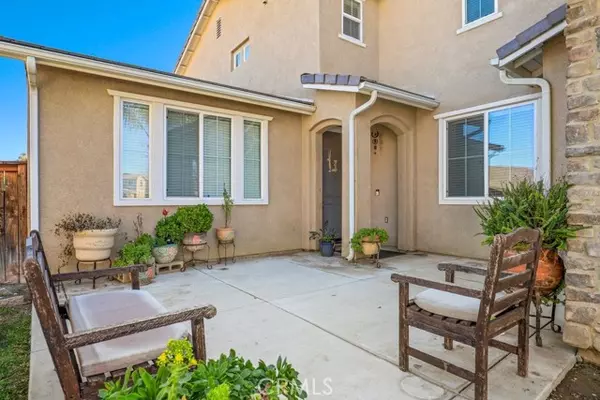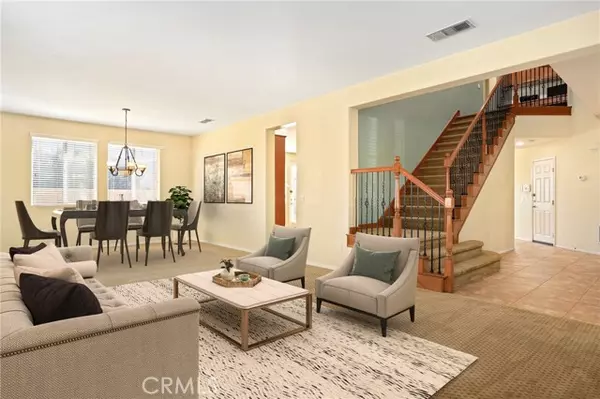$585,000
$549,900
6.4%For more information regarding the value of a property, please contact us for a free consultation.
5 Beds
3 Baths
3,638 SqFt
SOLD DATE : 03/11/2022
Key Details
Sold Price $585,000
Property Type Single Family Home
Sub Type Detached
Listing Status Sold
Purchase Type For Sale
Square Footage 3,638 sqft
Price per Sqft $160
MLS Listing ID SW22017108
Sold Date 03/11/22
Style Detached
Bedrooms 5
Full Baths 3
Construction Status Turnkey
HOA Y/N No
Year Built 2006
Lot Size 10,019 Sqft
Acres 0.23
Property Description
You are going to love this GORGEOUS house and it's ultra functional floorplan! It sits at the end of a Cul De Sac, features RV Parking and the front door is set back off the street with a nice little patio, which creates privacy at the door. When you walk in you will notice the upgraded wrought iron staircase and upgraded tile downstairs. There is a Formal Living and Dining Room. Immediately to the right of the Front Door is a full bath with a step-in shower that is right next to an OVERSIZED 18x21 Bedroom, that is perfect for In Laws, Adult Children, a Playroom, or a Game Room! The lovely Kitchen features beautiful Maple Cabinetry with upgraded tile backsplash and granite countertops. There's a Breakfast Bar off the Island and plenty of cabinet space for you! This is the place everyone will want to gather- there's even room for a Dining Table. The Kitchen opens to the Great Room, which has a fireplace and a large Media Nook to fit even the largest TV! At the top of the Stairs there is a beautiful built-in desk with cabinets and drawers that offers great functionality for working at home or Kids doing homework! The Primary Bedroom is at the Top of the Stairs, situated alone, and it is HUGE! The Primary Bathroom has dual vanity sinks with upgraded tile counters, a shower, and a soaking tub, PLUS a large walk-in closet. Down the hall there are 2 Bedrooms that share a Bathroom with dual sink vanities and a shower/tub combo. The Laundry Room is located upstairs with a sink and some cabinets for storage. Right next to the Laundry is a FANTASTIC Bonus Room, which could absolutely
You are going to love this GORGEOUS house and it's ultra functional floorplan! It sits at the end of a Cul De Sac, features RV Parking and the front door is set back off the street with a nice little patio, which creates privacy at the door. When you walk in you will notice the upgraded wrought iron staircase and upgraded tile downstairs. There is a Formal Living and Dining Room. Immediately to the right of the Front Door is a full bath with a step-in shower that is right next to an OVERSIZED 18x21 Bedroom, that is perfect for In Laws, Adult Children, a Playroom, or a Game Room! The lovely Kitchen features beautiful Maple Cabinetry with upgraded tile backsplash and granite countertops. There's a Breakfast Bar off the Island and plenty of cabinet space for you! This is the place everyone will want to gather- there's even room for a Dining Table. The Kitchen opens to the Great Room, which has a fireplace and a large Media Nook to fit even the largest TV! At the top of the Stairs there is a beautiful built-in desk with cabinets and drawers that offers great functionality for working at home or Kids doing homework! The Primary Bedroom is at the Top of the Stairs, situated alone, and it is HUGE! The Primary Bathroom has dual vanity sinks with upgraded tile counters, a shower, and a soaking tub, PLUS a large walk-in closet. Down the hall there are 2 Bedrooms that share a Bathroom with dual sink vanities and a shower/tub combo. The Laundry Room is located upstairs with a sink and some cabinets for storage. Right next to the Laundry is a FANTASTIC Bonus Room, which could absolutely be converted to a 5th Bedroom. It's enormous! This house has so much space! The great thing about this home is its spacious backyard! With fruit trees scattered throughout the yard, a storage shed, and a custom built-in BBQ - this is essentially a blank space to create your own outside oasis! The possibilities are endless! This home has been lovingly maintained by its original owner and you need to see it to appreciate it! The upgrades, the space, and the huge lot are what make this home feel just a step above the rest.
Location
State CA
County Riverside
Area Riv Cty-San Jacinto (92582)
Interior
Interior Features Granite Counters, Pantry
Cooling Central Forced Air
Flooring Carpet, Tile
Fireplaces Type FP in Living Room
Equipment Dishwasher, Disposal, Microwave, Convection Oven, Gas Oven, Self Cleaning Oven
Appliance Dishwasher, Disposal, Microwave, Convection Oven, Gas Oven, Self Cleaning Oven
Exterior
Parking Features Garage
Garage Spaces 2.0
Fence Needs Repair, Wood
Utilities Available Electricity Available, Electricity Connected
View Mountains/Hills, Neighborhood
Total Parking Spaces 5
Building
Lot Description Curbs, Sidewalks
Story 2
Lot Size Range 7500-10889 SF
Sewer Public Sewer
Water Public
Level or Stories 2 Story
Construction Status Turnkey
Others
Acceptable Financing Cash, Conventional, FHA, Land Contract, VA, Cash To Existing Loan, Cash To New Loan, Submit
Listing Terms Cash, Conventional, FHA, Land Contract, VA, Cash To Existing Loan, Cash To New Loan, Submit
Special Listing Condition Standard
Read Less Info
Want to know what your home might be worth? Contact us for a FREE valuation!

Our team is ready to help you sell your home for the highest possible price ASAP

Bought with Jennifer Concha • Century 21 Allstars
"My job is to find and attract mastery-based agents to the office, protect the culture, and make sure everyone is happy! "







