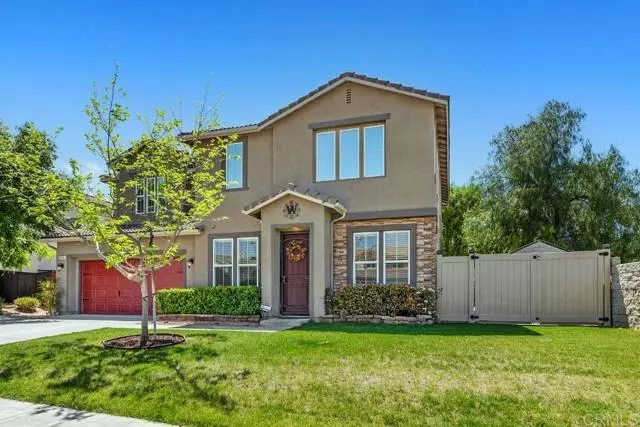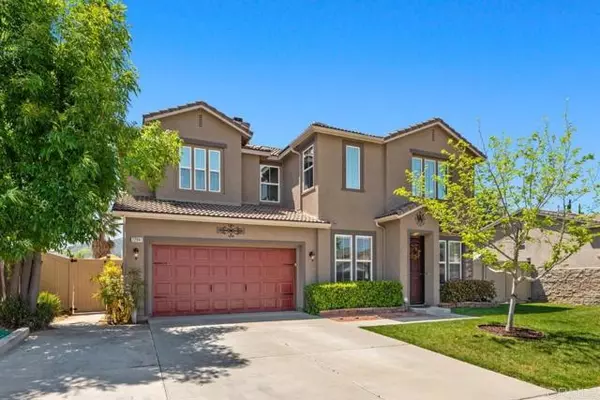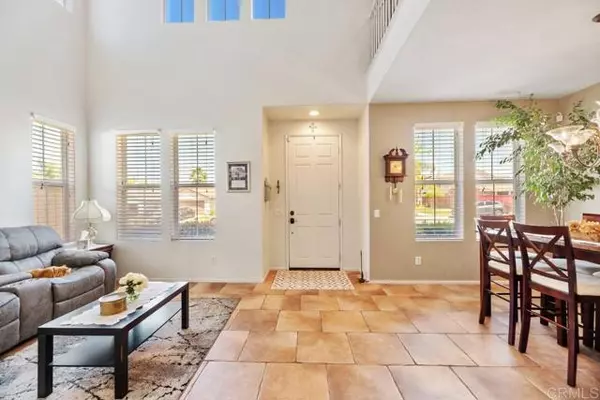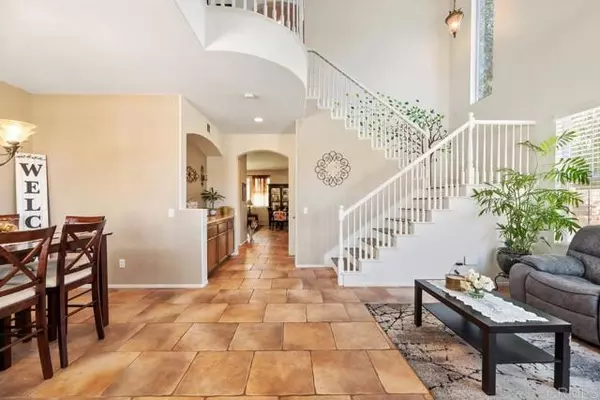$740,000
$720,000
2.8%For more information regarding the value of a property, please contact us for a free consultation.
5 Beds
4 Baths
2,678 SqFt
SOLD DATE : 06/24/2022
Key Details
Sold Price $740,000
Property Type Condo
Listing Status Sold
Purchase Type For Sale
Square Footage 2,678 sqft
Price per Sqft $276
MLS Listing ID NDP2203607
Sold Date 06/24/22
Style All Other Attached
Bedrooms 5
Full Baths 3
Half Baths 1
HOA Fees $75/mo
HOA Y/N Yes
Year Built 2004
Lot Size 7,405 Sqft
Acres 0.17
Property Description
WILLOWCREEK... A home that has everything is the appropriate way to describe this spacious Willowcreek residence. You enter through the front door into a home full of light and color. The large kitchen opens up to the family room with fireplace. This home has 5 bedrooms and 3.5 bathrooms. The lower level of this home consists of Living and family rooms, dining area, kitchen, a bedroom and one full bathroom and a powder bath. The upper level has a loft area, three bedrooms, one full bath, laundry room with storage and a sink. Also on the upper level is the spacious master bedroom with master bath and a large walk in closet. Outside in the back yard you will find a large covered patio, a lawn for the kiddos and your four legged friends, an area for a herb/vegetable garden or any of your favorite plants. The pool and spa will be where you spend your time in the warm weather or you could heat it when it's colder. To finish off this beautiful home is gated RV parking at the side yard.
WILLOWCREEK... A home that has everything is the appropriate way to describe this spacious Willowcreek residence. You enter through the front door into a home full of light and color. The large kitchen opens up to the family room with fireplace. This home has 5 bedrooms and 3.5 bathrooms. The lower level of this home consists of Living and family rooms, dining area, kitchen, a bedroom and one full bathroom and a powder bath. The upper level has a loft area, three bedrooms, one full bath, laundry room with storage and a sink. Also on the upper level is the spacious master bedroom with master bath and a large walk in closet. Outside in the back yard you will find a large covered patio, a lawn for the kiddos and your four legged friends, an area for a herb/vegetable garden or any of your favorite plants. The pool and spa will be where you spend your time in the warm weather or you could heat it when it's colder. To finish off this beautiful home is gated RV parking at the side yard.
Location
State CA
County Riverside
Area Riv Cty-Wildomar (92595)
Zoning R-1
Interior
Interior Features Chair Railings, Granite Counters, Pantry
Heating Natural Gas
Cooling Central Forced Air, Other/Remarks
Flooring Tile, Wood
Fireplaces Type FP in Family Room
Laundry Laundry Room
Exterior
Garage Spaces 2.0
Pool Below Ground
Community Features Horse Trails
Complex Features Horse Trails
View Mountains/Hills, Neighborhood, City Lights
Roof Type Slate
Total Parking Spaces 5
Building
Lot Description Curbs, Sidewalks
Story 2
Sewer Public Sewer
Water Public
Level or Stories 2 Story
Others
Acceptable Financing Cash To New Loan
Listing Terms Cash To New Loan
Special Listing Condition Standard
Read Less Info
Want to know what your home might be worth? Contact us for a FREE valuation!

Our team is ready to help you sell your home for the highest possible price ASAP

Bought with Marvin Ulloa • Twin Cities Realty Experts
"My job is to find and attract mastery-based agents to the office, protect the culture, and make sure everyone is happy! "







