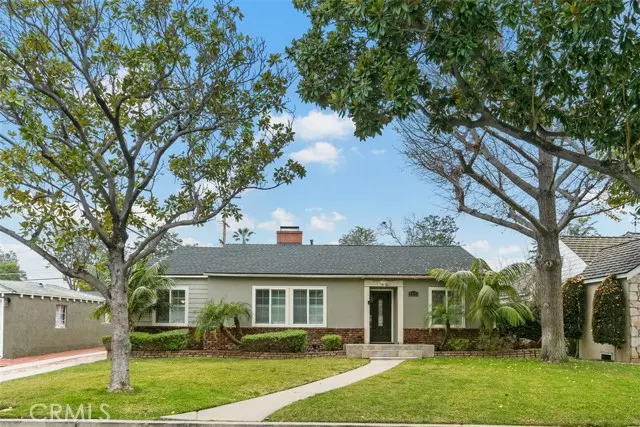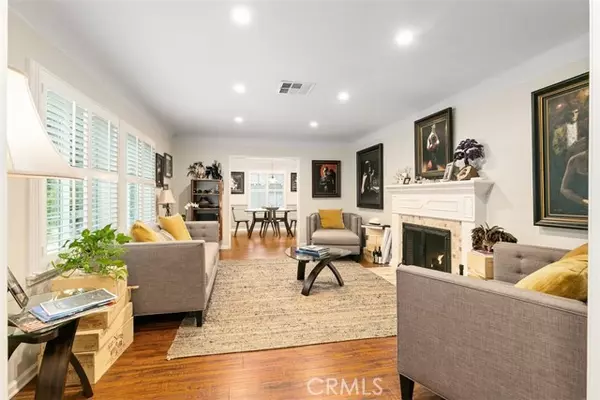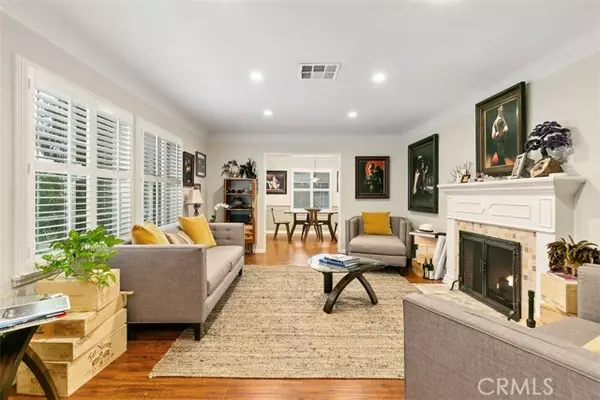$1,180,000
$1,099,900
7.3%For more information regarding the value of a property, please contact us for a free consultation.
3 Beds
3 Baths
2,011 SqFt
SOLD DATE : 02/17/2022
Key Details
Sold Price $1,180,000
Property Type Single Family Home
Sub Type Detached
Listing Status Sold
Purchase Type For Sale
Square Footage 2,011 sqft
Price per Sqft $586
MLS Listing ID OC22001516
Sold Date 02/17/22
Style Detached
Bedrooms 3
Full Baths 2
Half Baths 1
Construction Status Turnkey
HOA Y/N No
Year Built 1941
Lot Size 6,396 Sqft
Acres 0.1468
Property Description
Located in the highly desirable Lakewood Village, this 3 bedroom / 2.5 bath POOL home has been tastefully and meticulously renovated inside and out. Upon entry you are greeted by a cozy family room with custom dual fireplace, leading to a formal dining room and brand new kitchen. Remodeled kitchen offers Quartz counter tops, stainless steal appliances, white cabinetry, and a breakfast island. Kitchen opens up to a spacious family room, also offering a fireplace, that leads to the backyard with a deck and sparkling pool. Home also offers a master suite with a private bathroom. Newer A/C and Heating unit, newer recessed lighting, newer interior and exterior paint, newer floors, Indoor laundry room and a 2-car garage with vinyl planks. Seller has spared no expense on upgrades. All upgrades were done around 3 years ago or sooner. Some of the upgrades that you will surely love on this home includes: Custom electric privacy/sun shades, custom deck/patio, custom closet, custom glass shelving, replaced skylight, Tesla charger, New tile at front patio, updated sprinkler system, new plantation shutters, new roof and New Solar panel system 100% paid off on roof ensure a reduced electricity bill!
Located in the highly desirable Lakewood Village, this 3 bedroom / 2.5 bath POOL home has been tastefully and meticulously renovated inside and out. Upon entry you are greeted by a cozy family room with custom dual fireplace, leading to a formal dining room and brand new kitchen. Remodeled kitchen offers Quartz counter tops, stainless steal appliances, white cabinetry, and a breakfast island. Kitchen opens up to a spacious family room, also offering a fireplace, that leads to the backyard with a deck and sparkling pool. Home also offers a master suite with a private bathroom. Newer A/C and Heating unit, newer recessed lighting, newer interior and exterior paint, newer floors, Indoor laundry room and a 2-car garage with vinyl planks. Seller has spared no expense on upgrades. All upgrades were done around 3 years ago or sooner. Some of the upgrades that you will surely love on this home includes: Custom electric privacy/sun shades, custom deck/patio, custom closet, custom glass shelving, replaced skylight, Tesla charger, New tile at front patio, updated sprinkler system, new plantation shutters, new roof and New Solar panel system 100% paid off on roof ensure a reduced electricity bill!
Location
State CA
County Los Angeles
Area Long Beach (90808)
Zoning LBR1N
Interior
Interior Features Recessed Lighting
Cooling Central Forced Air
Fireplaces Type FP in Family Room, FP in Living Room
Equipment Dishwasher, Gas Range
Appliance Dishwasher, Gas Range
Laundry Laundry Room, Inside
Exterior
Parking Features Garage
Garage Spaces 2.0
Pool Below Ground, Private
View Neighborhood
Total Parking Spaces 2
Building
Lot Description Sidewalks
Story 1
Lot Size Range 4000-7499 SF
Sewer Public Sewer
Water Public
Level or Stories 1 Story
Construction Status Turnkey
Others
Acceptable Financing Conventional, Cash To New Loan
Listing Terms Conventional, Cash To New Loan
Special Listing Condition Standard
Read Less Info
Want to know what your home might be worth? Contact us for a FREE valuation!

Our team is ready to help you sell your home for the highest possible price ASAP

Bought with Jin Ro • Keller Williams Realty Irvine
"My job is to find and attract mastery-based agents to the office, protect the culture, and make sure everyone is happy! "







