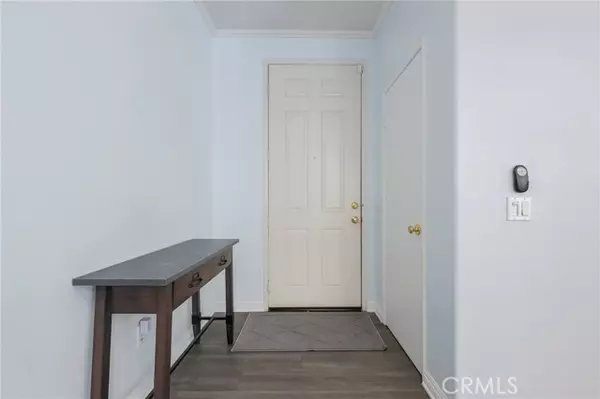$945,000
$899,900
5.0%For more information regarding the value of a property, please contact us for a free consultation.
3 Beds
3 Baths
1,961 SqFt
SOLD DATE : 04/26/2022
Key Details
Sold Price $945,000
Property Type Townhouse
Sub Type Townhome
Listing Status Sold
Purchase Type For Sale
Square Footage 1,961 sqft
Price per Sqft $481
MLS Listing ID PW22062846
Sold Date 04/26/22
Style Townhome
Bedrooms 3
Full Baths 2
Half Baths 1
HOA Fees $285/mo
HOA Y/N Yes
Year Built 2003
Lot Size 3,402 Sqft
Acres 0.0781
Property Description
The pride of Dominguez Village. Ideally located, this freshly updated home is move in ready and sure to please all. Gorgeous LPV floors grace the open floor plan and highlight the updated kitchen and living room fireplace. The kitchen features exquisite granite counters, a custom backsplash and stainless steel appliances and a walk in pantry. The living room opens to a perfect outdoor entertainment space that allows you to enjoy the best that SoCal has to offer. There are three large bedrooms upstairs including an opulent Primary suite with a huge walk in closet and contemporary bathrooms. This home has a two car garage and central AC. The community is your private resort with a pool, multiple parks and green areas, a gym, multiple sport courts, playground, a club house and 24 hour security. Centrally located in the City of Carson, this home is close to freeways for convenient commuting. Note *No Showings until Saturday 4/2.
The pride of Dominguez Village. Ideally located, this freshly updated home is move in ready and sure to please all. Gorgeous LPV floors grace the open floor plan and highlight the updated kitchen and living room fireplace. The kitchen features exquisite granite counters, a custom backsplash and stainless steel appliances and a walk in pantry. The living room opens to a perfect outdoor entertainment space that allows you to enjoy the best that SoCal has to offer. There are three large bedrooms upstairs including an opulent Primary suite with a huge walk in closet and contemporary bathrooms. This home has a two car garage and central AC. The community is your private resort with a pool, multiple parks and green areas, a gym, multiple sport courts, playground, a club house and 24 hour security. Centrally located in the City of Carson, this home is close to freeways for convenient commuting. Note *No Showings until Saturday 4/2.
Location
State CA
County Los Angeles
Area Carson (90746)
Zoning CASP-4*
Interior
Interior Features Ceramic Counters, Copper Plumbing Partial, Granite Counters, Pantry, Recessed Lighting, Two Story Ceilings
Cooling Central Forced Air, Electric, Gas
Flooring Linoleum/Vinyl
Fireplaces Type FP in Living Room
Equipment Dishwasher, Disposal, Microwave, Water Softener, Convection Oven, Self Cleaning Oven, Water Line to Refr, Gas Range
Appliance Dishwasher, Disposal, Microwave, Water Softener, Convection Oven, Self Cleaning Oven, Water Line to Refr, Gas Range
Laundry Laundry Room
Exterior
Parking Features Garage - Single Door, Garage Door Opener
Garage Spaces 2.0
Fence Wood
Pool Below Ground, Community/Common, Association, Heated, Fenced, Filtered
View Trees/Woods
Roof Type Composition
Total Parking Spaces 2
Building
Lot Description Sidewalks
Story 2
Lot Size Range 1-3999 SF
Sewer Public Sewer
Water Public
Level or Stories 2 Story
Others
Acceptable Financing Cash, Conventional, Submit
Listing Terms Cash, Conventional, Submit
Special Listing Condition Standard
Read Less Info
Want to know what your home might be worth? Contact us for a FREE valuation!

Our team is ready to help you sell your home for the highest possible price ASAP

Bought with NON LISTED AGENT • NON LISTED OFFICE
"My job is to find and attract mastery-based agents to the office, protect the culture, and make sure everyone is happy! "







