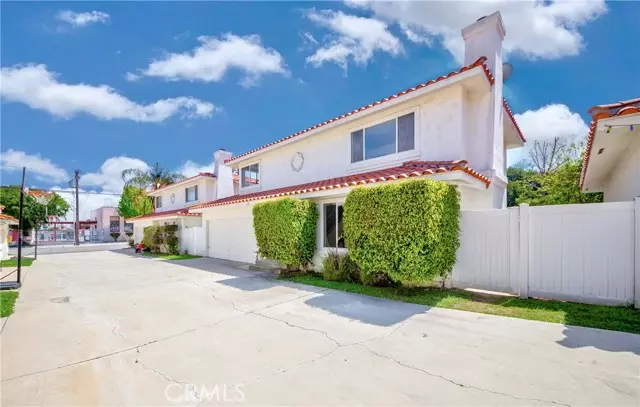$872,000
$799,000
9.1%For more information regarding the value of a property, please contact us for a free consultation.
3 Beds
3 Baths
1,482 SqFt
SOLD DATE : 05/13/2022
Key Details
Sold Price $872,000
Property Type Single Family Home
Sub Type Detached
Listing Status Sold
Purchase Type For Sale
Square Footage 1,482 sqft
Price per Sqft $588
MLS Listing ID SB22069628
Sold Date 05/13/22
Style Detached
Bedrooms 3
Full Baths 2
Half Baths 1
Construction Status Turnkey,Updated/Remodeled
HOA Fees $225/mo
HOA Y/N Yes
Year Built 1993
Lot Size 0.446 Acres
Acres 0.4456
Property Description
Stylishly upgraded 3 bedrooms plus 2.5 bathroom patio home. Completely detached with no shared walls. Walk through double door entry into spacious and bright living room with a fireplace that connect to an open dining area with gorgeous new light fixture. Brand new kitchen with white shaker cabinets, quartz countertop, recess lights, and stainless-steel appliances. Convenient inside laundry area with a roll of overhead cabinets. Newly remodeled powder room with new vanity, mirror, and toilet. Walk up the upgraded laminate wood floored staircase with white risers. Huge primary suite with double windows, walk-in closet, and new bathroom with a sleek vanity, framed mirror, modern light fixtures and walk-in shower with sliding glass enclosure. Updated hallway bathroom with new vanity, light fixture, toilet, and tiled shower. 2 additional sizable bedrooms with ceiling lights and new mirrored closet doors. Freshly painted interior with new aqua laminate wood flooring throughout. Direct access from attached 2-car garage. Private side patio that wraps around to rear, large enough for an outdoor sitting area and a private garden. Property is on a private driveway with only 7 units and nice neighbors. Very reasonable HOA due which covers water, trash, and common area maintenance. All these within steps from Eshelman Ave. Elementary and minutes from freeways, airports, shopping, restaurants, beaches, and more. Make this your next home.
Stylishly upgraded 3 bedrooms plus 2.5 bathroom patio home. Completely detached with no shared walls. Walk through double door entry into spacious and bright living room with a fireplace that connect to an open dining area with gorgeous new light fixture. Brand new kitchen with white shaker cabinets, quartz countertop, recess lights, and stainless-steel appliances. Convenient inside laundry area with a roll of overhead cabinets. Newly remodeled powder room with new vanity, mirror, and toilet. Walk up the upgraded laminate wood floored staircase with white risers. Huge primary suite with double windows, walk-in closet, and new bathroom with a sleek vanity, framed mirror, modern light fixtures and walk-in shower with sliding glass enclosure. Updated hallway bathroom with new vanity, light fixture, toilet, and tiled shower. 2 additional sizable bedrooms with ceiling lights and new mirrored closet doors. Freshly painted interior with new aqua laminate wood flooring throughout. Direct access from attached 2-car garage. Private side patio that wraps around to rear, large enough for an outdoor sitting area and a private garden. Property is on a private driveway with only 7 units and nice neighbors. Very reasonable HOA due which covers water, trash, and common area maintenance. All these within steps from Eshelman Ave. Elementary and minutes from freeways, airports, shopping, restaurants, beaches, and more. Make this your next home.
Location
State CA
County Los Angeles
Area Lomita (90717)
Zoning LORVD2500*
Interior
Flooring Laminate
Fireplaces Type FP in Living Room
Equipment Dishwasher, Gas Range
Appliance Dishwasher, Gas Range
Laundry Inside
Exterior
Parking Features Direct Garage Access, Garage, Garage Door Opener
Garage Spaces 2.0
Fence Vinyl
View Neighborhood
Total Parking Spaces 2
Building
Sewer Public Sewer
Water Public
Level or Stories 2 Story
Construction Status Turnkey,Updated/Remodeled
Others
Acceptable Financing Cash To New Loan
Listing Terms Cash To New Loan
Special Listing Condition Standard
Read Less Info
Want to know what your home might be worth? Contact us for a FREE valuation!

Our team is ready to help you sell your home for the highest possible price ASAP

Bought with Joann Kim • Peninsula Realty, Inc.
"My job is to find and attract mastery-based agents to the office, protect the culture, and make sure everyone is happy! "


