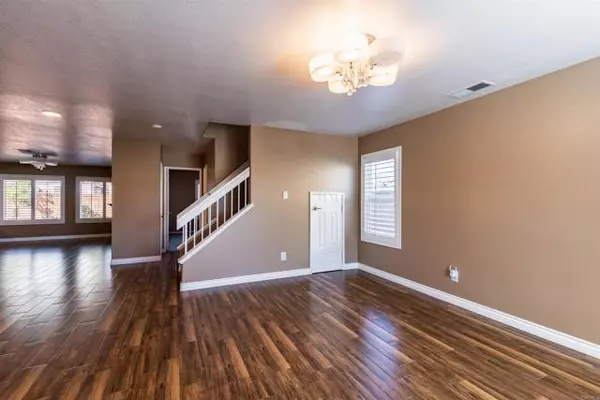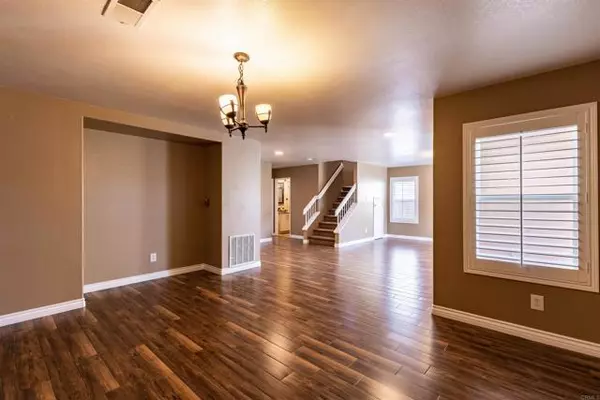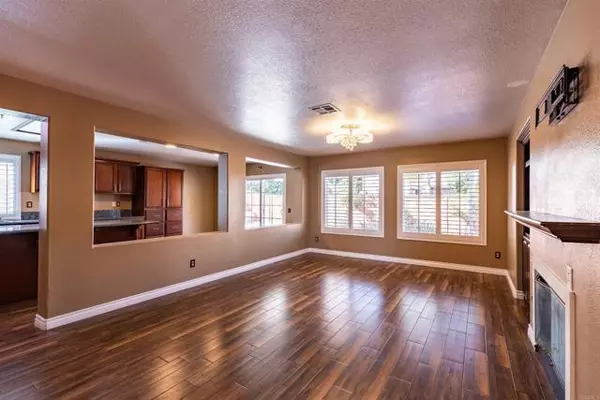$655,000
$649,000
0.9%For more information regarding the value of a property, please contact us for a free consultation.
5 Beds
3 Baths
3,099 SqFt
SOLD DATE : 04/08/2022
Key Details
Sold Price $655,000
Property Type Single Family Home
Sub Type Detached
Listing Status Sold
Purchase Type For Sale
Square Footage 3,099 sqft
Price per Sqft $211
MLS Listing ID NDP2202440
Sold Date 04/08/22
Style Detached
Bedrooms 5
Full Baths 3
HOA Y/N No
Year Built 2000
Lot Size 7,405 Sqft
Acres 0.17
Property Description
Welcome to this move-in ready 3099 sq ft home! This property has an open layout and boasts a formal living room, formal dining room, family room with fireplace, and beautiful warm wood tile flooring downstairs. The kitchen features granite countertops, ample cabinets/storage, kitchen island and opens up to the large family room. Right off of the kitchen is the laundry room and an additional pantry/storage area. There is a bedroom downstairs and upgraded bathroom for guests as well. Head upstairs and you will find four additional bedrooms, good size loft and the large walk-out balcony. The massive master bedroom suite has a walk-in closet with organizational racks, and an upgraded bathroom with large soaking tub and dual vanity sink. Additional features include dual vinyl windows, custom plantation shutters with transferable warranty, walk-out balcony, remodeled bathrooms, covered sitting area in the front yard, low maintenance landscaping, citrus trees and a separate fenced off area in the back. The balcony also doubles as a patio cover for outdoor dining and entertaining. Conveniently located 1.5 miles from the 15 freeway, restaurants and shopping centers. LOW TAXES and NO HOA.
Welcome to this move-in ready 3099 sq ft home! This property has an open layout and boasts a formal living room, formal dining room, family room with fireplace, and beautiful warm wood tile flooring downstairs. The kitchen features granite countertops, ample cabinets/storage, kitchen island and opens up to the large family room. Right off of the kitchen is the laundry room and an additional pantry/storage area. There is a bedroom downstairs and upgraded bathroom for guests as well. Head upstairs and you will find four additional bedrooms, good size loft and the large walk-out balcony. The massive master bedroom suite has a walk-in closet with organizational racks, and an upgraded bathroom with large soaking tub and dual vanity sink. Additional features include dual vinyl windows, custom plantation shutters with transferable warranty, walk-out balcony, remodeled bathrooms, covered sitting area in the front yard, low maintenance landscaping, citrus trees and a separate fenced off area in the back. The balcony also doubles as a patio cover for outdoor dining and entertaining. Conveniently located 1.5 miles from the 15 freeway, restaurants and shopping centers. LOW TAXES and NO HOA.
Location
State CA
County Riverside
Area Riv Cty-Wildomar (92595)
Zoning R-1
Interior
Cooling Central Forced Air
Fireplaces Type FP in Family Room
Laundry Closet Full Sized, Inside
Exterior
Garage Spaces 3.0
View Mountains/Hills
Total Parking Spaces 6
Building
Lot Description Curbs, Sidewalks
Story 2
Lot Size Range 4000-7499 SF
Sewer Public Sewer
Water Public
Level or Stories 2 Story
Others
Acceptable Financing Cash, Conventional, FHA, VA, Cash To New Loan
Listing Terms Cash, Conventional, FHA, VA, Cash To New Loan
Special Listing Condition Standard
Read Less Info
Want to know what your home might be worth? Contact us for a FREE valuation!

Our team is ready to help you sell your home for the highest possible price ASAP

Bought with Ibrahim Marabeh • Realty ONE Group Southwest
"My job is to find and attract mastery-based agents to the office, protect the culture, and make sure everyone is happy! "







