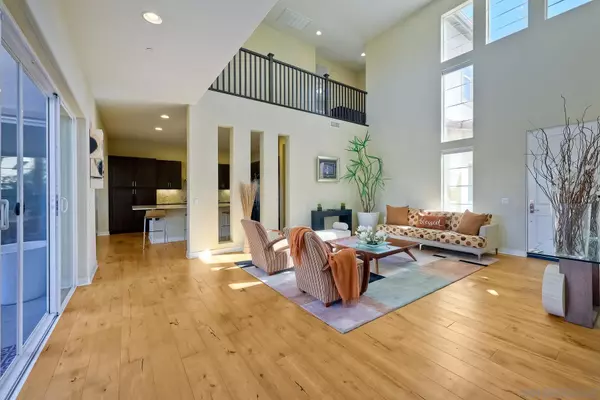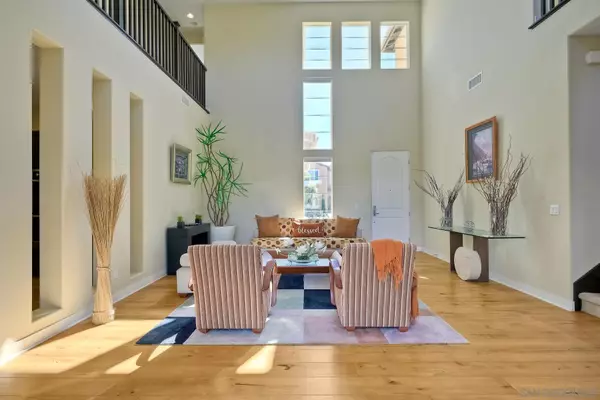$2,420,000
$2,350,000
3.0%For more information regarding the value of a property, please contact us for a free consultation.
5 Beds
5 Baths
3,684 SqFt
SOLD DATE : 04/19/2022
Key Details
Sold Price $2,420,000
Property Type Single Family Home
Sub Type Detached
Listing Status Sold
Purchase Type For Sale
Square Footage 3,684 sqft
Price per Sqft $656
Subdivision Carlsbad East
MLS Listing ID 220003500
Sold Date 04/19/22
Style Detached
Bedrooms 5
Full Baths 4
Half Baths 1
Construction Status Turnkey
HOA Fees $259/mo
HOA Y/N Yes
Year Built 2011
Lot Size 6,310 Sqft
Acres 0.15
Property Description
Canyon View Home in Sandalwood at La Costa Oaks! Open and airy Beautiful and move-in-ready Spacious chefs kitchen with large island, double ovens, stainless steel appliances, and granite counters. Stunning oak hardwood floors. 3,684 square feet of living space, 5 bedrooms, 4.5 baths, and 3-car garage. Spectacular canyon views from the outdoor courtyard and almost every room in the house, including colorful sunset views from the oversized, second-floor bridge balcony. Enjoy Carlsbads famous outdoor living with the built-in BBQ Isle, fridge, and custom-built firepit. Downstairs ensuite bedroom that could double as an office suite. The ground floor also includes the grand entry with soaring ceilings, kitchen, family room, dining room, living room, powder room, garages, and mud room - with room for a second fridge. Upstairs youll find another living room/loft, jack-and-jill bedrooms, another ensuite bedroom, and finally the spacious master suite with an oversized walk-in closet. Upgrades include a water filtration system, tankless water heater, designer ceiling fans, and more. Access to La Costa Oaks community amenities including workout facility, swimming pools, hot tubs, clubhouse, etc. Centrally located within minutes of major highways, award-winning schools, shopping at La Costa Town Square, and Omni La Costas golf and tennis club. A truly incredible home!
Location
State CA
County San Diego
Community Carlsbad East
Area Carlsbad (92009)
Building/Complex Name Sandalwood
Zoning R-1:SINGLE
Rooms
Family Room 14x16
Master Bedroom 16x17
Bedroom 2 12x13
Bedroom 3 12x13
Bedroom 4 12x13
Bedroom 5 12x13
Living Room 14x14
Dining Room 13x17
Kitchen 12x16
Interior
Interior Features High Ceilings (9 Feet+), Kitchen Island, Open Floor Plan, Two Story Ceilings, Kitchen Open to Family Rm
Heating Natural Gas
Cooling Central Forced Air
Flooring Carpet, Stone, Wood
Fireplaces Number 1
Fireplaces Type FP in Family Room
Equipment Dishwasher, Refrigerator, Water Filtration, Double Oven
Appliance Dishwasher, Refrigerator, Water Filtration, Double Oven
Laundry Laundry Room
Exterior
Exterior Feature Stone, Stucco
Parking Features Attached
Garage Spaces 3.0
Fence Full
Pool Community/Common
Community Features BBQ, Clubhouse/Rec Room, Exercise Room, Pet Restrictions, Pool, Recreation Area, Spa/Hot Tub
Complex Features BBQ, Clubhouse/Rec Room, Exercise Room, Pet Restrictions, Pool, Recreation Area, Spa/Hot Tub
View Mountains/Hills, Panoramic, Valley/Canyon, Peek-A-Boo
Roof Type Concrete
Total Parking Spaces 7
Building
Story 2
Lot Size Range 4000-7499 SF
Sewer Sewer Connected
Water Meter on Property
Level or Stories 2 Story
Construction Status Turnkey
Others
Ownership Fee Simple
Monthly Total Fees $326
Acceptable Financing Cash, Conventional
Listing Terms Cash, Conventional
Pets Allowed Allowed w/Restrictions
Read Less Info
Want to know what your home might be worth? Contact us for a FREE valuation!

Our team is ready to help you sell your home for the highest possible price ASAP

Bought with Shannon Hagan • Coldwell Banker Realty
"My job is to find and attract mastery-based agents to the office, protect the culture, and make sure everyone is happy! "







