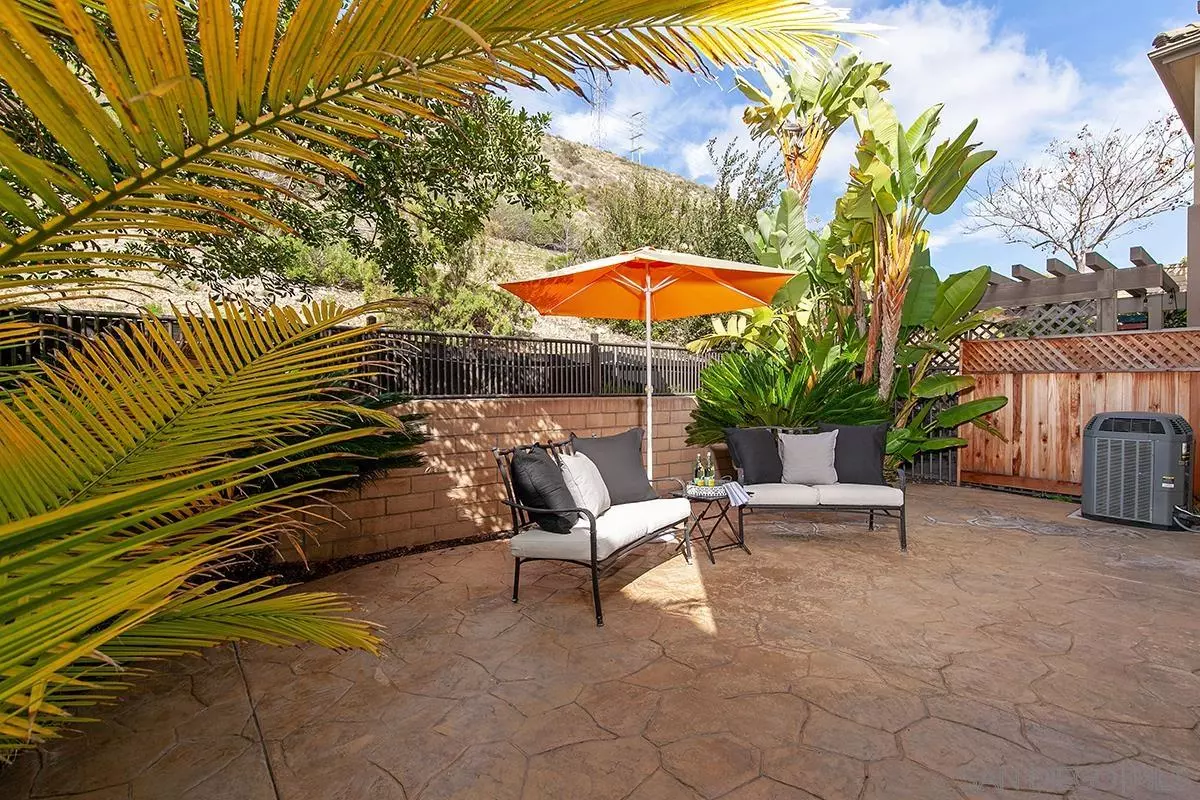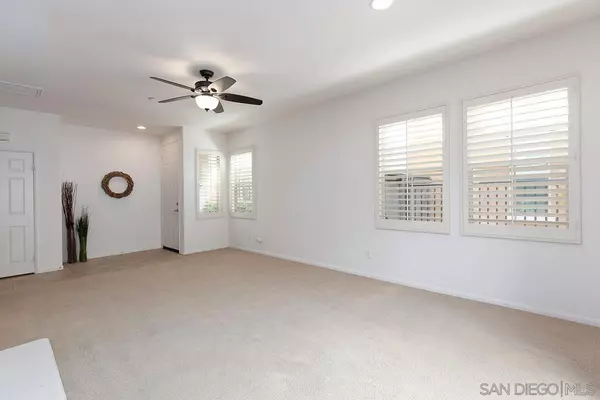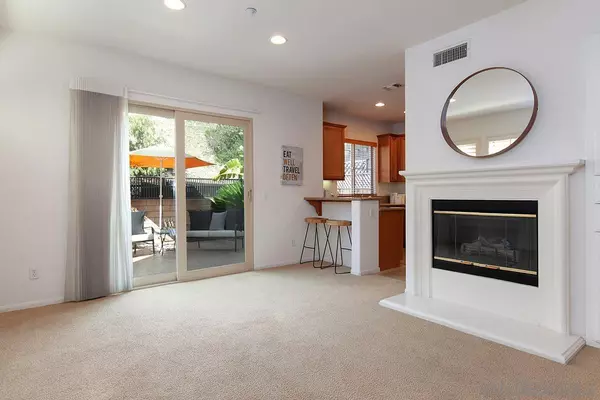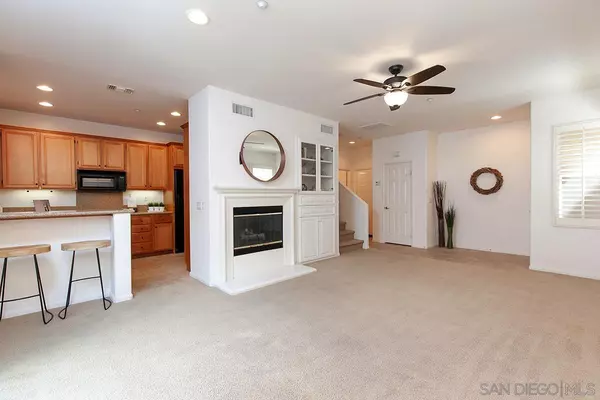$875,000
$839,000
4.3%For more information regarding the value of a property, please contact us for a free consultation.
2 Beds
3 Baths
1,204 SqFt
SOLD DATE : 03/25/2022
Key Details
Sold Price $875,000
Property Type Condo
Sub Type Condominium
Listing Status Sold
Purchase Type For Sale
Square Footage 1,204 sqft
Price per Sqft $726
Subdivision Mission Valley
MLS Listing ID 220004932
Sold Date 03/25/22
Style All Other Attached
Bedrooms 2
Full Baths 2
Half Baths 1
HOA Fees $346/mo
HOA Y/N Yes
Year Built 2005
Property Description
Adorable and pristine, move-in ready, 2 story Bungalow with its own spacious and private yard area. Perfect for one who craves privacy as it is tucked away in a private location away from the hustle and bustle. Warm tones throughout the home give an earthy vibe. White built-in cabinetry in the living room and primary bedroom keep things neat, tidy and organized. Additional features include upgraded granite kitchen and primary bathroom countertops, custom shutters in the living room, central air and an attached two car garage. Escala residents have access to resort-like amenities that include two pools, spa, fitness center, clubhouse, playground, tennis courts, and dog park. Located near shopping, restaurants, the trolley, library and minutes to the beaches and downtown.
Location
State CA
County San Diego
Community Mission Valley
Area Mission Valley (92108)
Building/Complex Name Bungalows at Escala
Rooms
Master Bedroom 13x15
Bedroom 2 11x12
Living Room 12x24
Dining Room Combo
Kitchen 10x13
Interior
Heating Natural Gas
Cooling Central Forced Air
Fireplaces Number 1
Fireplaces Type FP in Living Room
Equipment Dishwasher, Disposal, Dryer, Fire Sprinklers, Garage Door Opener, Microwave, Refrigerator, Washer, Gas Range
Appliance Dishwasher, Disposal, Dryer, Fire Sprinklers, Garage Door Opener, Microwave, Refrigerator, Washer, Gas Range
Laundry Kitchen
Exterior
Exterior Feature Stucco
Parking Features Attached
Garage Spaces 2.0
Fence Wrought Iron, Wood
Pool Community/Common
Community Features BBQ, Tennis Courts, Biking/Hiking Trails, Clubhouse/Rec Room, Exercise Room, Pet Restrictions, Playground, Pool, Spa/Hot Tub
Complex Features BBQ, Tennis Courts, Biking/Hiking Trails, Clubhouse/Rec Room, Exercise Room, Pet Restrictions, Playground, Pool, Spa/Hot Tub
View Other/Remarks
Roof Type Tile/Clay
Total Parking Spaces 2
Building
Story 2
Lot Size Range 0 (Common Interest)
Sewer Sewer Connected
Water Meter on Property
Level or Stories 2 Story
Others
Ownership Condominium
Monthly Total Fees $346
Acceptable Financing Cash, Conventional
Listing Terms Cash, Conventional
Read Less Info
Want to know what your home might be worth? Contact us for a FREE valuation!

Our team is ready to help you sell your home for the highest possible price ASAP

Bought with Patrick E Kruse • Guardian Realty
"My job is to find and attract mastery-based agents to the office, protect the culture, and make sure everyone is happy! "







