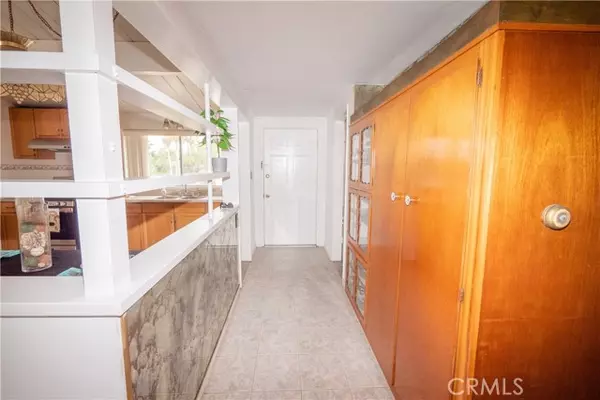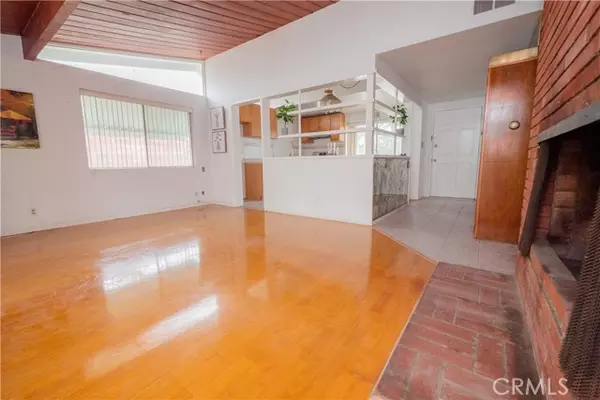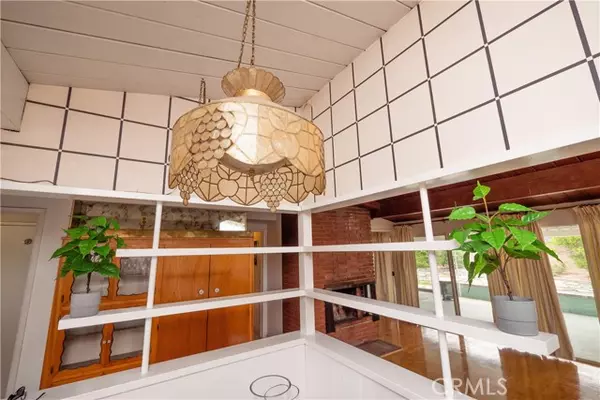$750,000
$730,000
2.7%For more information regarding the value of a property, please contact us for a free consultation.
4 Beds
2 Baths
1,352 SqFt
SOLD DATE : 06/30/2022
Key Details
Sold Price $750,000
Property Type Single Family Home
Sub Type Detached
Listing Status Sold
Purchase Type For Sale
Square Footage 1,352 sqft
Price per Sqft $554
MLS Listing ID PW22104244
Sold Date 06/30/22
Style Detached
Bedrooms 4
Full Baths 2
HOA Y/N No
Year Built 1956
Lot Size 7,652 Sqft
Acres 0.1757
Property Description
~WOW~WOW~WOW~ Back on the market!!! It's your second chance... Look at the size of this home!!! 4 bedrooms and a 5th bonus/den/office room! The exterior is nicely painted and ready to wow visitors from the curb. There is a nice level driveway with an extra parking space on the side, and a very roomy two car garage, with a separate pedestrian door that allows easy access to the laundry area (this is an additional area off to the side of the car spaces, not just in front of the car spaces, like the setup in most other garages). Then as you walk in the front door, you will be delighted with SO much natural light! There are high ceilings that really make the space feel nice, and I love the beams. There are high windows that add to the natural light, and huge floor-to-ceiling windows leading out to the BIG back yard. I love that the kitchen sink faces the front of the house; I can imagine enjoying the view and neighborhood happenings as I cook & use the kitchen daily. In the living room, there is a large, brick fireplace. I can't wait to gather family and friend around it in cold winter months! Then off the living room, there is a nice space that can be used as a den or home office or craft room - it's up to you and your imagination! Then you'll see that off the back of the house, there is a huge bedroom with its own sink, cabinets, space for a fridge (could easily be turned into a kitchenette), that would be perfect to have extended family live in, or rent out for extra income. Again- there are tons of possibilities for use of this room, too! Then as you walk down the hall, be
~WOW~WOW~WOW~ Back on the market!!! It's your second chance... Look at the size of this home!!! 4 bedrooms and a 5th bonus/den/office room! The exterior is nicely painted and ready to wow visitors from the curb. There is a nice level driveway with an extra parking space on the side, and a very roomy two car garage, with a separate pedestrian door that allows easy access to the laundry area (this is an additional area off to the side of the car spaces, not just in front of the car spaces, like the setup in most other garages). Then as you walk in the front door, you will be delighted with SO much natural light! There are high ceilings that really make the space feel nice, and I love the beams. There are high windows that add to the natural light, and huge floor-to-ceiling windows leading out to the BIG back yard. I love that the kitchen sink faces the front of the house; I can imagine enjoying the view and neighborhood happenings as I cook & use the kitchen daily. In the living room, there is a large, brick fireplace. I can't wait to gather family and friend around it in cold winter months! Then off the living room, there is a nice space that can be used as a den or home office or craft room - it's up to you and your imagination! Then you'll see that off the back of the house, there is a huge bedroom with its own sink, cabinets, space for a fridge (could easily be turned into a kitchenette), that would be perfect to have extended family live in, or rent out for extra income. Again- there are tons of possibilities for use of this room, too! Then as you walk down the hall, be sure to check out the lower cabinet on the right side (it's an old fashioned laundry hamper- ha!) and experience more of the charm of this house ;) There are three bedrooms down the hall, and a bathroom at the end. This home has two full bathrooms! I love the capacity of this home. It can meet all your living space requirements, can accommodate extended family/guests or give you extra renter income, and also checks several work-from-home boxes as well! Don't forget to check out the spacious back and side yards as well. There are several producing fruit trees, lots of space for entertaining and gatherings, gardening, and other outdoor enjoyment. Is this house your next home? Don't wait to make an offer. This one won't be on the market long!
Location
State CA
County Los Angeles
Area La Mirada (90638)
Zoning LCRA5000*
Interior
Interior Features Beamed Ceilings
Fireplaces Type FP in Living Room, Masonry
Equipment Dryer, Washer, Gas Oven, Gas Range
Appliance Dryer, Washer, Gas Oven, Gas Range
Laundry Garage
Exterior
Parking Features Garage
Garage Spaces 2.0
Utilities Available Natural Gas Connected, Sewer Connected, Water Connected
Total Parking Spaces 2
Building
Story 1
Lot Size Range 7500-10889 SF
Sewer Public Sewer
Water Public
Level or Stories 1 Story
Others
Acceptable Financing Cash, Conventional, Cash To New Loan
Listing Terms Cash, Conventional, Cash To New Loan
Special Listing Condition Standard
Read Less Info
Want to know what your home might be worth? Contact us for a FREE valuation!

Our team is ready to help you sell your home for the highest possible price ASAP

Bought with Joe Manjarrez • Century 21 Realty Masters
"My job is to find and attract mastery-based agents to the office, protect the culture, and make sure everyone is happy! "







