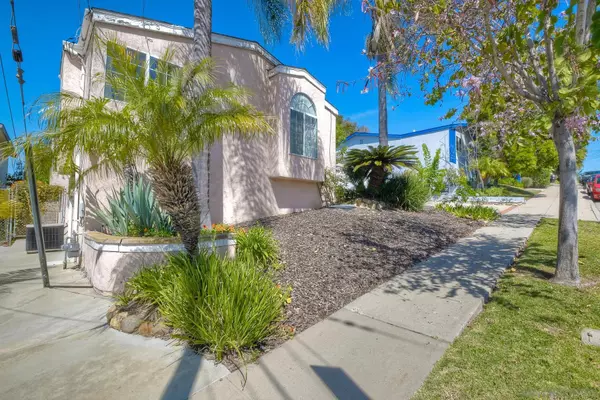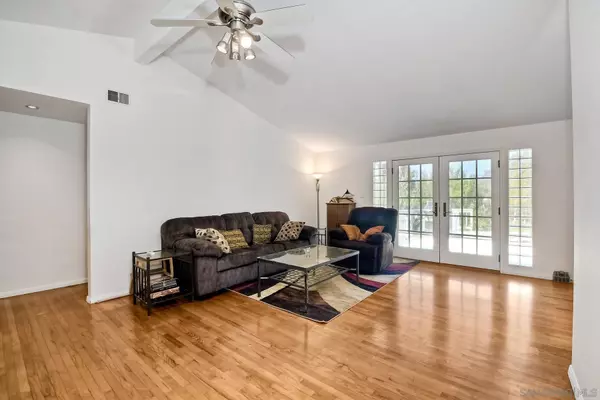$1,135,000
$1,174,900
3.4%For more information regarding the value of a property, please contact us for a free consultation.
4 Beds
2 Baths
1,919 SqFt
SOLD DATE : 07/25/2022
Key Details
Sold Price $1,135,000
Property Type Single Family Home
Sub Type Detached
Listing Status Sold
Purchase Type For Sale
Square Footage 1,919 sqft
Price per Sqft $591
Subdivision Clairemont
MLS Listing ID 220013845
Sold Date 07/25/22
Style Detached
Bedrooms 4
Full Baths 2
HOA Y/N No
Year Built 1955
Lot Size 8,077 Sqft
Property Description
Beautiful Mission Heights Home with Amazing Backyard! Adorable single level, light & bright 4 bedroom + paneled bonus room situated on apx. 8,077 sft lot. SOLAR System is OWNED! Interior features include original oak wood floors, high vaulted ceilings, custom paint, ceiling fans & recessed lighting. 2 Car attached garage + large driveway. Kitchen is a chef's paradise with lots of shelves, cabinets for storage and upgraded stainless steel appliances. From the kitchen and dining area, a stunning bay window overlooks the private/lush backyard! See Supplement>
Enjoy the outdoors in the Huge yard with South/West views/breezes and gazebo area for entertaining. Abundance of mature fruit trees include Lemon, Lime, Orange, Pomegranate, Persimmon, Fig, Mulberry, Loquat, Kumquat, Apple & Avocado producing the most delicious fruit imaginable. There is also a raspberry & gooseberry bush that produce sweet treats. Yard surrounds the lovely patio with French Door access from both living room & bonus family room. Gazebo furniture & high-end BBQ to convey with sale. Truly, this home is a gem! Backyard has plenty of space for a potential ADU addition! Very convenient neighborhood with the incredible shopping and fabulous restaurants at Fashion Valley just minutes away! Easy freeway access and proximity to Airport, Downtown and Beaches! No Mello Roos Taxes or HOA Fees is a bonus!
Location
State CA
County San Diego
Community Clairemont
Area Linda Vista (92111)
Rooms
Family Room 19x24
Master Bedroom 13x14
Bedroom 2 10x15
Bedroom 3 11x13
Bedroom 4 0
Living Room 14x18
Dining Room 9x10
Kitchen 9x17
Interior
Heating Natural Gas
Cooling Central Forced Air
Fireplaces Number 1
Fireplaces Type FP in Family Room
Equipment Dishwasher, Disposal, Dryer, Microwave, Refrigerator, Washer, Gas Oven, Barbecue, Gas Range
Appliance Dishwasher, Disposal, Dryer, Microwave, Refrigerator, Washer, Gas Oven, Barbecue, Gas Range
Laundry Garage
Exterior
Exterior Feature Stucco
Parking Features Attached
Garage Spaces 2.0
Fence Full
Roof Type Shingle
Total Parking Spaces 4
Building
Story 1
Lot Size Range 7500-10889 SF
Sewer Sewer Connected
Water Meter on Property
Level or Stories 1 Story
Others
Ownership Other/Remarks
Acceptable Financing Cash, Conventional
Listing Terms Cash, Conventional
Read Less Info
Want to know what your home might be worth? Contact us for a FREE valuation!

Our team is ready to help you sell your home for the highest possible price ASAP

Bought with Maxwell B Ventura • Douglas Elliman of California
"My job is to find and attract mastery-based agents to the office, protect the culture, and make sure everyone is happy! "







