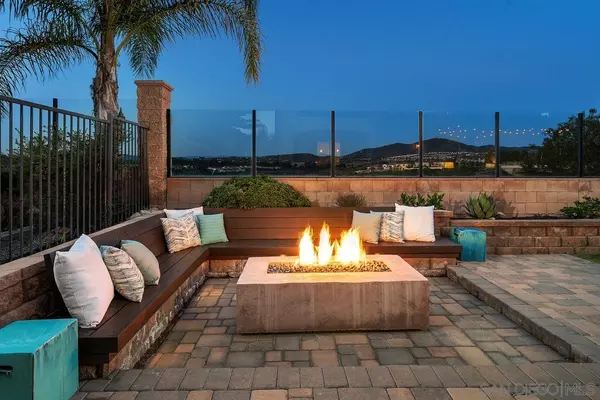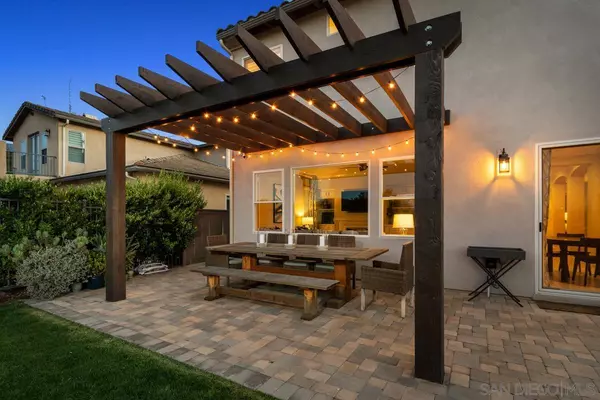$1,850,000
$1,899,000
2.6%For more information regarding the value of a property, please contact us for a free consultation.
4 Beds
4 Baths
2,789 SqFt
SOLD DATE : 06/06/2022
Key Details
Sold Price $1,850,000
Property Type Single Family Home
Sub Type Detached
Listing Status Sold
Purchase Type For Sale
Square Footage 2,789 sqft
Price per Sqft $663
Subdivision Torrey Highlands
MLS Listing ID 220008580
Sold Date 06/06/22
Style Detached
Bedrooms 4
Full Baths 3
Half Baths 1
Construction Status Turnkey,Updated/Remodeled
HOA Fees $57/mo
HOA Y/N Yes
Year Built 2005
Lot Size 5,578 Sqft
Property Description
Stunning home in the sought-after community of Avalon Point in Torrey Highlands. This home is located in the Poway School District with Willow Grove Elementary. The home features an ideal floorplan with a Jr. Suite downstairs, large owner's suite upstairs with dual walk-in closets and a beautiful ensuite bathroom. Newly remodeled bathroom includes custom quartz throughout, glass shower, custom tile work, and a free-standing soaking tub! There are two terraces to enjoy from the upstairs. Built in office area in the loft leading to 2 additional bedrooms, upstairs laundry and another full bathroom. This home offers a family style kitchen with custom painted cabinets, granite counter tops, and a great island centerpiece. Family room has custom updated built ins, fireplace and gorgeous views to enjoy while you relax. The formal dining space has a new custom lighting fixture and hard wood floors leading to the formal living space. The backyard has a custom pergola, outdoor kitchen, fire pit and built-in benches to enjoy the views. Beautiful low maintenance landscaping including turf in the front yard! This home truly is the bright updated home you've been waiting for!
Location
State CA
County San Diego
Community Torrey Highlands
Area Rancho Penasquitos (92129)
Rooms
Family Room 13x14
Master Bedroom 19x14
Bedroom 2 11x11
Bedroom 3 12x12
Bedroom 4 11x11
Living Room 14x17
Dining Room 13x8
Kitchen 12x11
Interior
Interior Features Balcony, Bathtub, Built-Ins, Ceiling Fan, Granite Counters, Kitchen Island, Shower, Kitchen Open to Family Rm
Heating Natural Gas
Cooling Central Forced Air
Flooring Wood, Ceramic Tile
Fireplaces Number 2
Fireplaces Type FP in Family Room, Fire Pit
Equipment Dishwasher, Disposal, Dryer, Microwave, Refrigerator, Washer, Double Oven, Range/Stove Hood, Barbecue, Gas Range
Appliance Dishwasher, Disposal, Dryer, Microwave, Refrigerator, Washer, Double Oven, Range/Stove Hood, Barbecue, Gas Range
Laundry Laundry Room, On Upper Level
Exterior
Exterior Feature Wood/Stucco
Parking Features Attached, Garage - Two Door, Garage Door Opener
Garage Spaces 3.0
Fence Glass, Wood
Utilities Available Cable Connected, Natural Gas Connected, Sewer Connected, Water Connected
View Evening Lights, Valley/Canyon
Roof Type Spanish Tile
Total Parking Spaces 5
Building
Story 2
Lot Size Range 4000-7499 SF
Sewer Public Sewer
Water Meter on Property
Architectural Style Mediterranean/Spanish
Level or Stories 2 Story
Construction Status Turnkey,Updated/Remodeled
Schools
Elementary Schools Poway Unified School District
Middle Schools Poway Unified School District
High Schools Poway Unified School District
Others
Ownership Fee Simple
Monthly Total Fees $614
Acceptable Financing Cash, Conventional, VA
Listing Terms Cash, Conventional, VA
Read Less Info
Want to know what your home might be worth? Contact us for a FREE valuation!

Our team is ready to help you sell your home for the highest possible price ASAP

Bought with Cheree Bray • Redfin Corporation
"My job is to find and attract mastery-based agents to the office, protect the culture, and make sure everyone is happy! "







