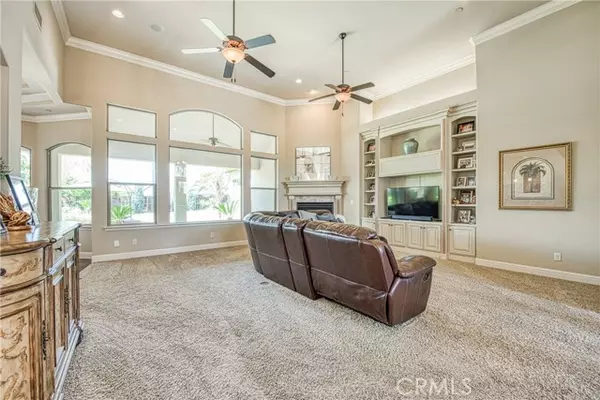$1,050,000
$1,050,000
For more information regarding the value of a property, please contact us for a free consultation.
4 Beds
4 Baths
2,950 SqFt
SOLD DATE : 06/15/2022
Key Details
Sold Price $1,050,000
Property Type Single Family Home
Sub Type Detached
Listing Status Sold
Purchase Type For Sale
Square Footage 2,950 sqft
Price per Sqft $355
MLS Listing ID FR22097030
Sold Date 06/15/22
Style Detached
Bedrooms 4
Full Baths 3
Half Baths 1
HOA Fees $72/mo
HOA Y/N Yes
Year Built 2012
Lot Size 0.310 Acres
Acres 0.3099
Property Description
Immaculate Image home on an oversized lot! From the minute you step in this amazing property, you will enjoy the attention to detail throughout. Step in the front door and you're greeted by the grand entry that opens up to the formal dining room, living room, and office. In the living room, there is plenty of natural light with a view looking out into your backyard, vaulted ceilings, and fireplace. The beautiful kitchen boasts granite countertops, ample counter space, island with breakfast bar, Sub-Zero refrigerator, stainless steel Kitchenaid appliances, double oven, 2 sinks, walk-in pantry and opens up to the eating area. Off the kitchen you'll find an isolated bedroom and bathroom that leads to the laundry room and 3 car garage. On the northwest wing of the home, there are 2 additional bedrooms, bathroom, and spacious owner suite with fireplace, walk-in closet, and ensuite with tub, shower, and dual sinks. Finally, step into the oasis of a backyard and enjoy a large covered patio, sparkling pool, and plenty of room to play in the abundant space. Call and schedule your tour today.
Immaculate Image home on an oversized lot! From the minute you step in this amazing property, you will enjoy the attention to detail throughout. Step in the front door and you're greeted by the grand entry that opens up to the formal dining room, living room, and office. In the living room, there is plenty of natural light with a view looking out into your backyard, vaulted ceilings, and fireplace. The beautiful kitchen boasts granite countertops, ample counter space, island with breakfast bar, Sub-Zero refrigerator, stainless steel Kitchenaid appliances, double oven, 2 sinks, walk-in pantry and opens up to the eating area. Off the kitchen you'll find an isolated bedroom and bathroom that leads to the laundry room and 3 car garage. On the northwest wing of the home, there are 2 additional bedrooms, bathroom, and spacious owner suite with fireplace, walk-in closet, and ensuite with tub, shower, and dual sinks. Finally, step into the oasis of a backyard and enjoy a large covered patio, sparkling pool, and plenty of room to play in the abundant space. Call and schedule your tour today.
Location
State CA
County Fresno
Area Clovis (93619)
Interior
Interior Features Granite Counters, Pantry, Recessed Lighting
Cooling Central Forced Air
Flooring Carpet, Tile, Wood
Fireplaces Type FP in Living Room, Master Retreat, Zero Clearance
Equipment Dishwasher, Dryer, Microwave, Refrigerator, Washer, 6 Burner Stove, Double Oven, Gas Range
Appliance Dishwasher, Dryer, Microwave, Refrigerator, Washer, 6 Burner Stove, Double Oven, Gas Range
Laundry Laundry Room, Inside
Exterior
Parking Features Garage
Garage Spaces 3.0
Pool Below Ground, Private
Roof Type Tile/Clay
Total Parking Spaces 6
Building
Story 1
Sewer Public Sewer
Water Public
Level or Stories 1 Story
Others
Acceptable Financing Submit
Listing Terms Submit
Special Listing Condition Standard
Read Less Info
Want to know what your home might be worth? Contact us for a FREE valuation!

Our team is ready to help you sell your home for the highest possible price ASAP

Bought with General NONMEMBER • NONMEMBER MRML
"My job is to find and attract mastery-based agents to the office, protect the culture, and make sure everyone is happy! "







