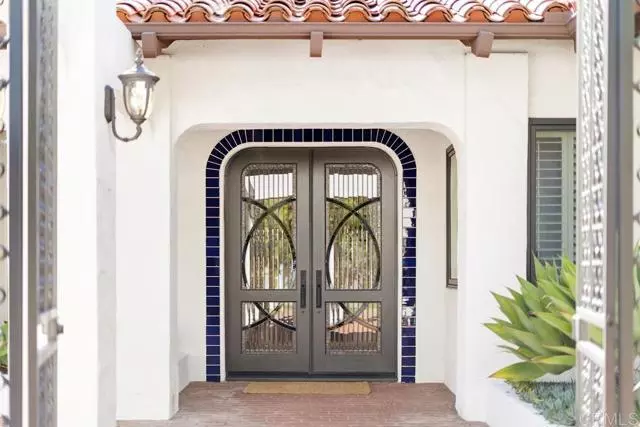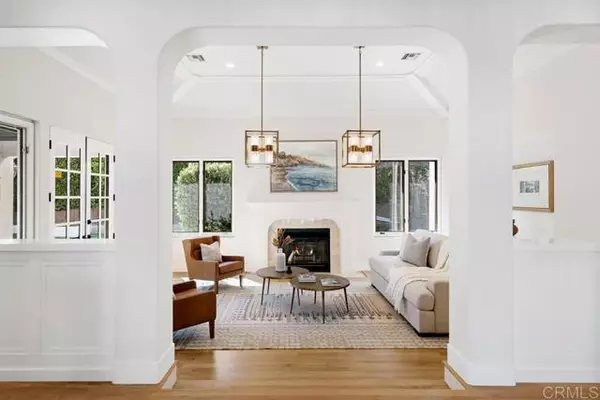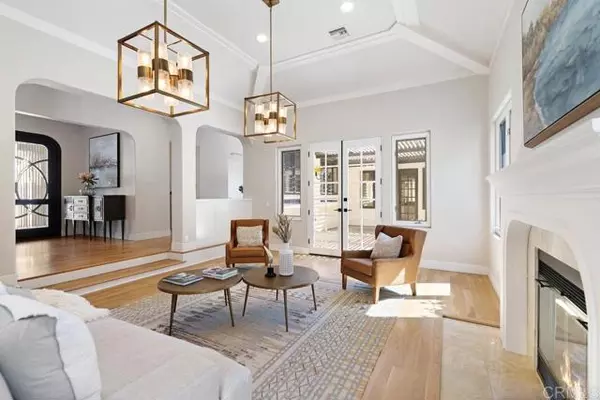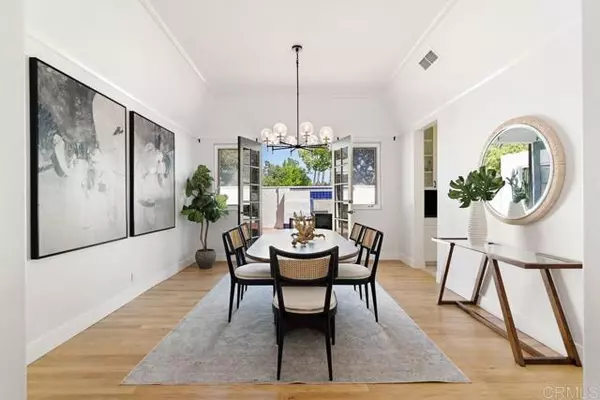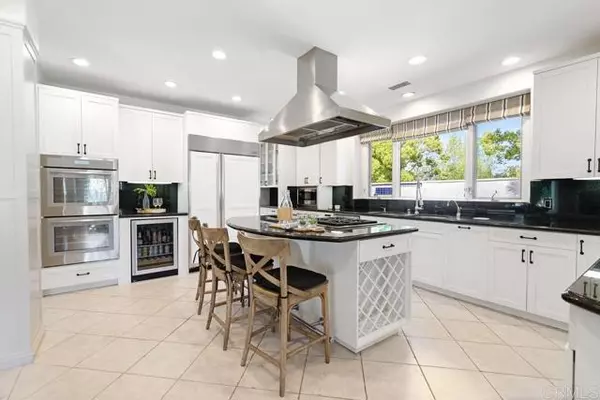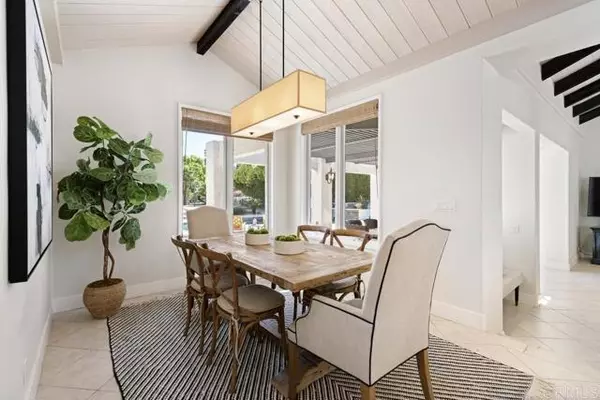$3,850,000
$3,995,000
3.6%For more information regarding the value of a property, please contact us for a free consultation.
5 Beds
4 Baths
4,820 SqFt
SOLD DATE : 06/02/2022
Key Details
Sold Price $3,850,000
Property Type Single Family Home
Sub Type Detached
Listing Status Sold
Purchase Type For Sale
Square Footage 4,820 sqft
Price per Sqft $798
MLS Listing ID NDP2203690
Sold Date 06/02/22
Style Detached
Bedrooms 5
Full Baths 3
Half Baths 1
HOA Y/N No
Year Built 1983
Lot Size 1.000 Acres
Acres 1.0
Property Description
Nestled in Olivenhain, this custom single-story Spanish offers the utmost privacy in a picturesque neighborhood. Set on a private cul-de-sac & surrounded by equestrian trails, this updated estate set on 1 flat, usable acre whisks you away to paradise. Upon entry, the home features a spacious courtyard with room for entertaining. Interiors feature a striking foyer, arched walkways, gourmet kitchen, and a family room with elegant details including white-paneling and wood beams. The family room opens to a backyard oasis that includes drought-tolerant landscaping, an expansive pool, water features, alfresco dining, outdoor sitting area with fireplace, hidden BBQ area with adjoining fire pit, basketball and volleyball courts, putting green, batting cage, and fruit trees, including pomegranate, persimmon, and fig. The spacious primary room features a sitting room with a fireplace, large bath, walk-in closet, and adjoining office, which could be converted to a nursery or exercise room. Additionally, this property is zoned for 2 horses and is walking distance to the historical Olivenhain Town Hall and just moments away from award-winning schools, equestrian facilities, golf, and miles of sandy beaches.
Nestled in Olivenhain, this custom single-story Spanish offers the utmost privacy in a picturesque neighborhood. Set on a private cul-de-sac & surrounded by equestrian trails, this updated estate set on 1 flat, usable acre whisks you away to paradise. Upon entry, the home features a spacious courtyard with room for entertaining. Interiors feature a striking foyer, arched walkways, gourmet kitchen, and a family room with elegant details including white-paneling and wood beams. The family room opens to a backyard oasis that includes drought-tolerant landscaping, an expansive pool, water features, alfresco dining, outdoor sitting area with fireplace, hidden BBQ area with adjoining fire pit, basketball and volleyball courts, putting green, batting cage, and fruit trees, including pomegranate, persimmon, and fig. The spacious primary room features a sitting room with a fireplace, large bath, walk-in closet, and adjoining office, which could be converted to a nursery or exercise room. Additionally, this property is zoned for 2 horses and is walking distance to the historical Olivenhain Town Hall and just moments away from award-winning schools, equestrian facilities, golf, and miles of sandy beaches.
Location
State CA
County San Diego
Area Encinitas (92024)
Zoning R1
Interior
Heating Natural Gas
Cooling Central Forced Air, Zoned Area(s)
Fireplaces Type FP in Family Room, FP in Living Room, FP in Master BR, Patio/Outdoors
Laundry Laundry Room
Exterior
Parking Features Garage, Garage Door Opener
Garage Spaces 3.0
Pool Below Ground, Private
View Trees/Woods
Total Parking Spaces 3
Building
Lot Description Cul-De-Sac, Curbs, Landscaped
Story 1
Lot Size Range 1+ to 2 AC
Water Public
Level or Stories 1 Story
Schools
Middle Schools San Dieguito High School District
High Schools San Dieguito High School District
Others
Acceptable Financing Cash, Conventional
Listing Terms Cash, Conventional
Special Listing Condition Standard
Read Less Info
Want to know what your home might be worth? Contact us for a FREE valuation!

Our team is ready to help you sell your home for the highest possible price ASAP

Bought with Susanne Lodl • Berkshire Hathaway HomeService
"My job is to find and attract mastery-based agents to the office, protect the culture, and make sure everyone is happy! "


