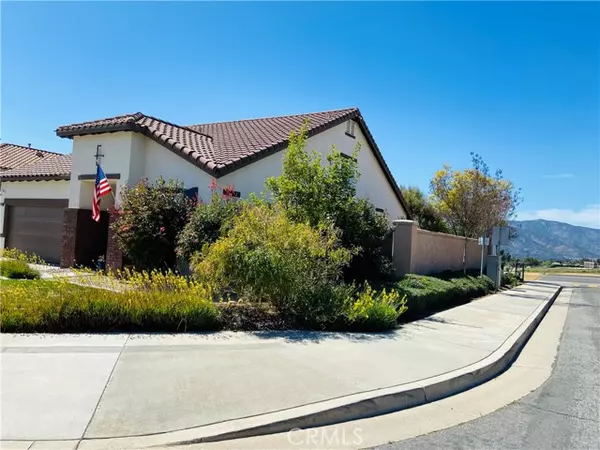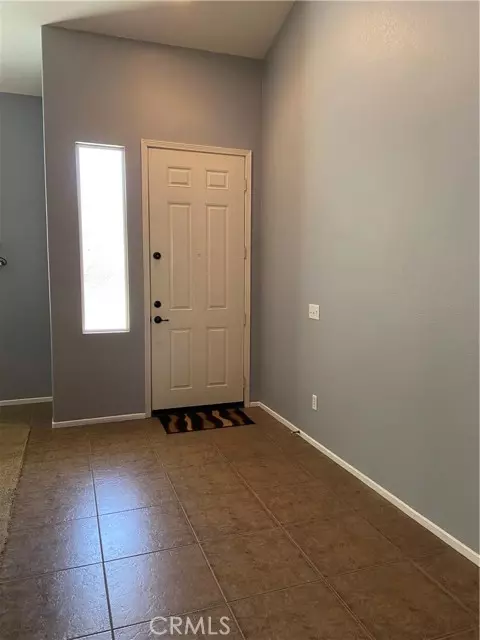$624,000
$614,000
1.6%For more information regarding the value of a property, please contact us for a free consultation.
3 Beds
2 Baths
2,414 SqFt
SOLD DATE : 04/28/2022
Key Details
Sold Price $624,000
Property Type Single Family Home
Sub Type Detached
Listing Status Sold
Purchase Type For Sale
Square Footage 2,414 sqft
Price per Sqft $258
MLS Listing ID SW22054260
Sold Date 04/28/22
Style Detached
Bedrooms 3
Full Baths 2
HOA Fees $48/mo
HOA Y/N Yes
Year Built 2002
Lot Size 7,841 Sqft
Acres 0.18
Property Description
Beautiful home with a private backyard that is situated on a corner lot! Original owner!! Move-in condition!!! High cathedral ceilings and a very open floorplan. Upgrades include tile and carpet throughout, new HVAC and the air purification system in 2018, the exterior paint being completed in 2020. First floor has a large master suite, two other good sized bedrooms, and two full baths. Second floor has a loft and large bonus room (or optional 4th bedroom). Home has a huge combo of formal living room and dining room. The kitchen features an island and is open to the family room with a fireplace. The family room has a slider where you can look out to the huge backyard. Kitchen has plenty of cabinets and counter space with both stainless and black appliances. A private master bath offers separate shower and tub, dual sinks, and a large walk-in closet. There is also a laundry room with cabinets on the first floor. Large side yard for your extra parking space and huge backyard with low maintenance. Short walk distance to elementary school. The house is located near parks, shopping, dining, and easy access to the 15 freeway.
Beautiful home with a private backyard that is situated on a corner lot! Original owner!! Move-in condition!!! High cathedral ceilings and a very open floorplan. Upgrades include tile and carpet throughout, new HVAC and the air purification system in 2018, the exterior paint being completed in 2020. First floor has a large master suite, two other good sized bedrooms, and two full baths. Second floor has a loft and large bonus room (or optional 4th bedroom). Home has a huge combo of formal living room and dining room. The kitchen features an island and is open to the family room with a fireplace. The family room has a slider where you can look out to the huge backyard. Kitchen has plenty of cabinets and counter space with both stainless and black appliances. A private master bath offers separate shower and tub, dual sinks, and a large walk-in closet. There is also a laundry room with cabinets on the first floor. Large side yard for your extra parking space and huge backyard with low maintenance. Short walk distance to elementary school. The house is located near parks, shopping, dining, and easy access to the 15 freeway.
Location
State CA
County Riverside
Area Riv Cty-Wildomar (92595)
Zoning R-1
Interior
Interior Features Recessed Lighting, Tile Counters
Cooling Central Forced Air
Flooring Carpet, Tile
Fireplaces Type FP in Family Room
Equipment Dishwasher, Disposal, Vented Exhaust Fan
Appliance Dishwasher, Disposal, Vented Exhaust Fan
Laundry Laundry Room
Exterior
Parking Features Direct Garage Access
Garage Spaces 2.0
View Mountains/Hills
Total Parking Spaces 2
Building
Lot Description Corner Lot, Curbs, Sidewalks
Lot Size Range 7500-10889 SF
Sewer Public Sewer
Water Public
Level or Stories 2 Story
Others
Acceptable Financing Cash, Conventional, FHA, VA, Submit
Listing Terms Cash, Conventional, FHA, VA, Submit
Special Listing Condition Standard
Read Less Info
Want to know what your home might be worth? Contact us for a FREE valuation!

Our team is ready to help you sell your home for the highest possible price ASAP

Bought with John Wilson • Coldwell Banker Realty
"My job is to find and attract mastery-based agents to the office, protect the culture, and make sure everyone is happy! "







