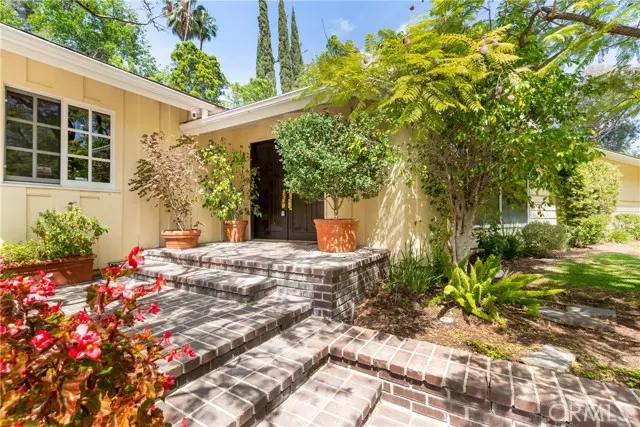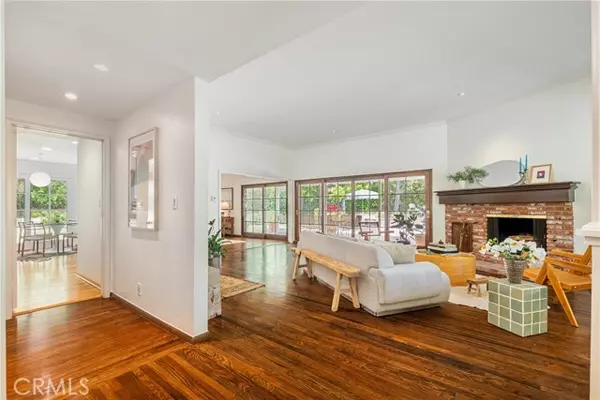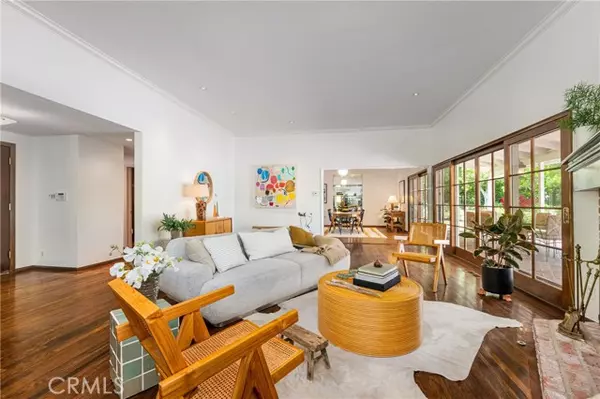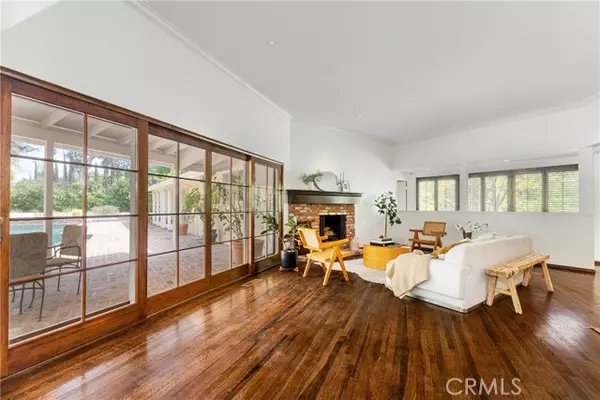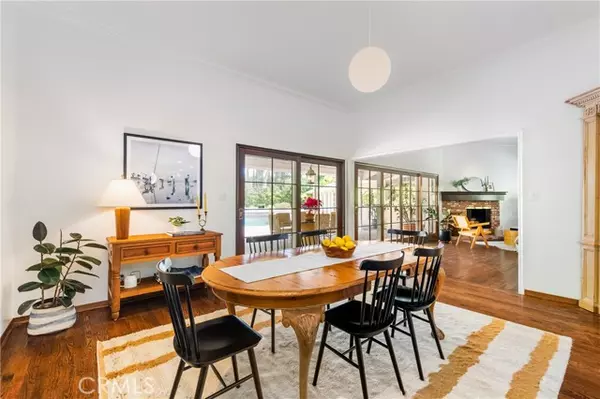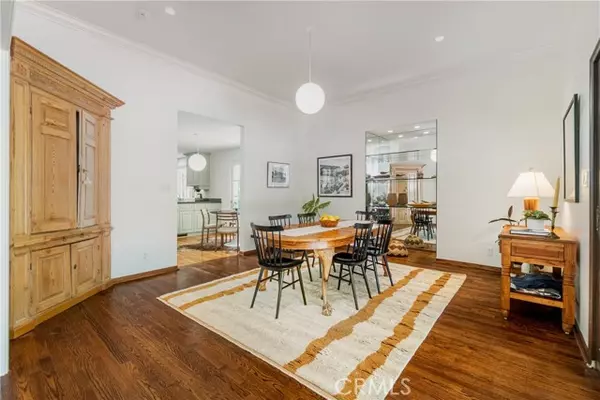$2,579,934
$2,099,000
22.9%For more information regarding the value of a property, please contact us for a free consultation.
4 Beds
3 Baths
2,523 SqFt
SOLD DATE : 06/07/2022
Key Details
Sold Price $2,579,934
Property Type Single Family Home
Sub Type Detached
Listing Status Sold
Purchase Type For Sale
Square Footage 2,523 sqft
Price per Sqft $1,022
MLS Listing ID BB22044641
Sold Date 06/07/22
Style Detached
Bedrooms 4
Full Baths 2
Half Baths 1
Construction Status Turnkey
HOA Y/N No
Year Built 1957
Lot Size 0.390 Acres
Acres 0.39
Property Description
If you think you can't have it all in a dream home, you haven't seen 17009 Cotter Place. This is the one that will check every box. Need to be near great public schools? Check! How about four bedrooms instead of three? Check! Want both a pool and a grassy yard area? Check again! How about a cul-de-sac street, mature trees for privacy, single story ranch, attached two-car garage, spacious kitchen with plenty of cabinets, hardwood floors, formal dining area and a kitchen nook, custom plantation shutters, vaulted ceilings in the primary bedroom, endless character and charm on almost half an acre? This one delivers all of that, and has the benefits of being designed by noted architect Reinhard Lesser of Victor Gruen & Associates -- who were partners with Frank Gehry -- and lovingly cared for by the original owners and their children for more than six decades. Now it's ready for new owners who will surely understand how special this home is when they enter it. There is warmth, love and history here. There is also a room conversion, where a wall was removed between two adjoining bedrooms, creating an extra-large primary suite with sitting room. It can easily be converted back to the original floor plan, restoring the four-bedroom footprint the home had previously (plans and estimates available). The outdoor space is impressive and vast, with an area for seating under a canopy, a pool, in-ground spa, deck for lounging on chaises and grassy side yard, all framed by tall trees and hedges that offer maximum privacy. The grounds, along with the home, are beautiful and well-maintained,
If you think you can't have it all in a dream home, you haven't seen 17009 Cotter Place. This is the one that will check every box. Need to be near great public schools? Check! How about four bedrooms instead of three? Check! Want both a pool and a grassy yard area? Check again! How about a cul-de-sac street, mature trees for privacy, single story ranch, attached two-car garage, spacious kitchen with plenty of cabinets, hardwood floors, formal dining area and a kitchen nook, custom plantation shutters, vaulted ceilings in the primary bedroom, endless character and charm on almost half an acre? This one delivers all of that, and has the benefits of being designed by noted architect Reinhard Lesser of Victor Gruen & Associates -- who were partners with Frank Gehry -- and lovingly cared for by the original owners and their children for more than six decades. Now it's ready for new owners who will surely understand how special this home is when they enter it. There is warmth, love and history here. There is also a room conversion, where a wall was removed between two adjoining bedrooms, creating an extra-large primary suite with sitting room. It can easily be converted back to the original floor plan, restoring the four-bedroom footprint the home had previously (plans and estimates available). The outdoor space is impressive and vast, with an area for seating under a canopy, a pool, in-ground spa, deck for lounging on chaises and grassy side yard, all framed by tall trees and hedges that offer maximum privacy. The grounds, along with the home, are beautiful and well-maintained, ready for new stewards to continue the legacy of love at Cotter Place.
Location
State CA
County Los Angeles
Area Encino (91436)
Interior
Cooling Central Forced Air
Flooring Wood
Fireplaces Type FP in Living Room
Equipment Dishwasher, Refrigerator, Gas Oven, Gas Stove
Appliance Dishwasher, Refrigerator, Gas Oven, Gas Stove
Laundry Garage
Exterior
Exterior Feature Stucco
Parking Features Direct Garage Access, Garage
Garage Spaces 2.0
Fence Stucco Wall
Pool Below Ground, Private
Total Parking Spaces 2
Building
Lot Description Cul-De-Sac
Lot Size Range .25 to .5 AC
Sewer Public Sewer
Water Public
Level or Stories 1 Story
Construction Status Turnkey
Others
Acceptable Financing Cash, Conventional, Cash To Existing Loan, Cash To New Loan, Submit
Listing Terms Cash, Conventional, Cash To Existing Loan, Cash To New Loan, Submit
Special Listing Condition Standard
Read Less Info
Want to know what your home might be worth? Contact us for a FREE valuation!

Our team is ready to help you sell your home for the highest possible price ASAP

Bought with NON LISTED AGENT • NON LISTED OFFICE
"My job is to find and attract mastery-based agents to the office, protect the culture, and make sure everyone is happy! "


