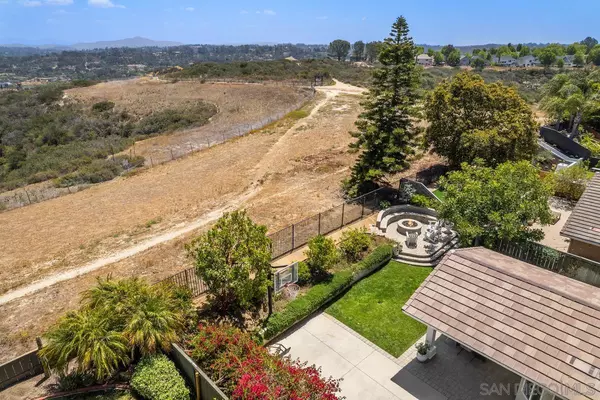$2,000,000
$1,900,000
5.3%For more information regarding the value of a property, please contact us for a free consultation.
4 Beds
3 Baths
1,997 SqFt
SOLD DATE : 07/18/2022
Key Details
Sold Price $2,000,000
Property Type Single Family Home
Sub Type Detached
Listing Status Sold
Purchase Type For Sale
Square Footage 1,997 sqft
Price per Sqft $1,001
Subdivision Encinitas
MLS Listing ID 220015124
Sold Date 07/18/22
Style Detached
Bedrooms 4
Full Baths 2
Half Baths 1
HOA Fees $145/mo
HOA Y/N Yes
Year Built 1986
Lot Size 6,797 Sqft
Acres 0.16
Property Description
Stunning home in the coveted community of Spyglass in coastal Encinitas. Look no further, this picturesque home has it all. This modern yet enchanting home backs to open space with miles of preserve trails that allow for majestic sunrises over Rancho Santa Fe. Enjoy a designer chef's kitchen complete with a 48" Viking Range, 42" Sub-zero refrigerator & custom breakfast nook. Entertain & dine alfresco under the lovely covered patio or gather around the inviting gas fire place. Appreciate the exquisite interior designer touches through out with no expense spared.
This is the one you've been waiting for! Designer touches, elegance and warmth along with finishes that create a perfect family home. The Spyglass community offers a swimming pool, hot tub, BBQ area, basketball court and play area that creates an amazing family orientated community vibe and the great Encinitas schools make this home perfect for families. This incredible home offers direct access to miles of preserve trails just outside of your back gate. This lavish home has been completely remodeled and some upgrades include: fresh paint inside and out, hard wood flooring, dual pain windows, designer bathrooms, top of the line appliances (Viking stove, Sub zero refrigerator, Bosch dishwasher), dutch door opening to the patio, built in BBQ, and SO MUCH MORE. Do not miss this amazing home!!!!
Location
State CA
County San Diego
Community Encinitas
Area Encinitas (92024)
Building/Complex Name Spyglass
Zoning R-1:SINGLE
Rooms
Family Room 22x22
Master Bedroom 12x15
Bedroom 2 12x11
Bedroom 3 12x11
Bedroom 4 12x11
Living Room 15x13
Dining Room 12x12
Kitchen 24x19
Interior
Heating Natural Gas
Cooling Central Forced Air
Flooring Wood
Fireplaces Number 2
Fireplaces Type FP in Family Room, Patio/Outdoors
Equipment Dishwasher, Disposal, Dryer, Microwave, Refrigerator, Washer, Convection Oven, Gas Oven, Barbecue, Gas Range
Appliance Dishwasher, Disposal, Dryer, Microwave, Refrigerator, Washer, Convection Oven, Gas Oven, Barbecue, Gas Range
Laundry Closet Full Sized
Exterior
Exterior Feature Stone, Stucco, Wood
Parking Features Attached
Garage Spaces 2.0
Fence Partial
Pool Community/Common
Community Features BBQ, Pool, Recreation Area, Spa/Hot Tub, Other/Remarks
Complex Features BBQ, Pool, Recreation Area, Spa/Hot Tub, Other/Remarks
View Greenbelt, Mountains/Hills, Panoramic, Valley/Canyon
Roof Type Tile/Clay
Total Parking Spaces 4
Building
Story 2
Lot Size Range 4000-7499 SF
Sewer Sewer Connected
Water Meter on Property
Level or Stories 2 Story
Others
Ownership Fee Simple
Monthly Total Fees $145
Acceptable Financing Cash, Conventional, FHA, VA
Listing Terms Cash, Conventional, FHA, VA
Pets Allowed Allowed w/Restrictions
Read Less Info
Want to know what your home might be worth? Contact us for a FREE valuation!

Our team is ready to help you sell your home for the highest possible price ASAP

Bought with Tony Bruser • Prime Pacific Properties
"My job is to find and attract mastery-based agents to the office, protect the culture, and make sure everyone is happy! "







