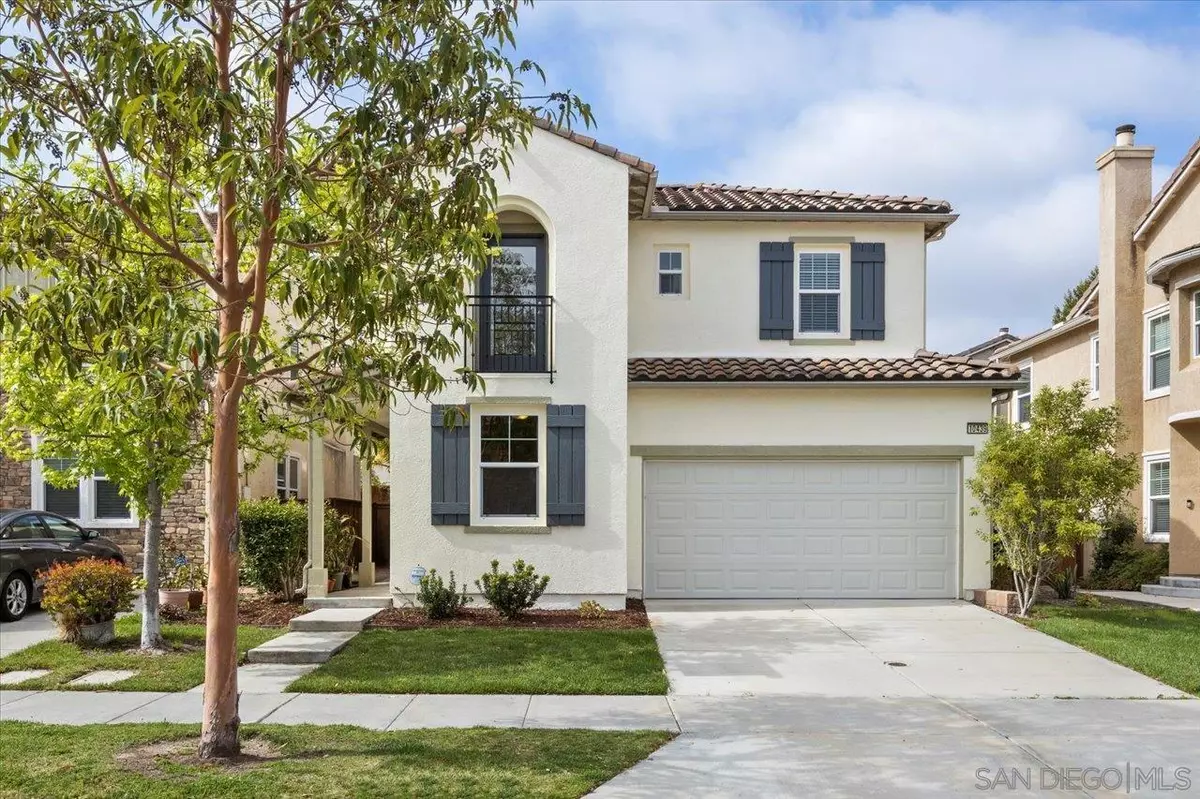$1,495,000
$1,495,000
For more information regarding the value of a property, please contact us for a free consultation.
4 Beds
3 Baths
1,908 SqFt
SOLD DATE : 04/25/2022
Key Details
Sold Price $1,495,000
Property Type Condo
Sub Type Condominium
Listing Status Sold
Purchase Type For Sale
Square Footage 1,908 sqft
Price per Sqft $783
Subdivision Rancho Bernardo
MLS Listing ID 220007453
Sold Date 04/25/22
Style Detached
Bedrooms 4
Full Baths 2
Half Baths 1
HOA Fees $153/mo
HOA Y/N Yes
Year Built 2006
Lot Size 14.399 Acres
Acres 14.4
Property Description
Gorgeous, meticulously maintained home with open floor plan, exquisite real hardwood flooring in all main rooms, cathedral ceilings and walls of windows opening to large pavered patio and manicured lawn in backyard. Located in highly desirable Garden Walk community of 4S Ranch, with easy walking distance to elementary school, fabulous parks, beautiful promenades, and great shopping. Formal entry brings you to family room/entertainment area with welcoming fireplace. Chefs delight kitchen with lots of countertop space, great storage, large pantry, island with cabinets, beautiful seafoam granite countertop, and gas cooktop. Dining area adjacent to family room has French door to back patio and back lawn area. Large den/office on first floor could be an optional 4th bedroom with the addition of an armoire. First floor also has a powder room and direct access from kitchen to 2-car garage parking and storage. Upstairs master suite has a huge walk-in closet and room for a king-size bed. Master bath has a walk-in shower with tile/glass enclosure, plus a separate soaking tub. Two secondary bedrooms have peaceful parklike views and are near shared hall bathroom with double vanity and tub/shower combo. Upstairs laundry room makes for easy housekeeping. Beautiful hardwood step staircase leads to open walkway and adds to light and bright design of home. This delightful home is move-in ready!
Location
State CA
County San Diego
Community Rancho Bernardo
Area Rancho Bernardo (92127)
Building/Complex Name Garden Walk
Zoning R-1:SINGLE
Rooms
Family Room 10x10
Other Rooms 12x10
Master Bedroom 12x12
Bedroom 2 11x11
Bedroom 3 11x11
Living Room 0x0
Dining Room 10x8
Kitchen 12x8
Interior
Heating Natural Gas
Cooling Central Forced Air
Fireplaces Number 1
Fireplaces Type FP in Family Room
Equipment Dishwasher, Disposal, Dryer, Fire Sprinklers, Garage Door Opener, Microwave, Refrigerator, Washer, Built In Range, Range/Stove Hood, Gas Cooking
Appliance Dishwasher, Disposal, Dryer, Fire Sprinklers, Garage Door Opener, Microwave, Refrigerator, Washer, Built In Range, Range/Stove Hood, Gas Cooking
Laundry Laundry Room
Exterior
Exterior Feature Wood/Stucco
Parking Features Attached
Garage Spaces 2.0
Fence Partial
Roof Type Tile/Clay
Total Parking Spaces 4
Building
Story 2
Lot Size Range 0 (Common Interest)
Sewer Sewer Connected
Water Meter on Property
Level or Stories 2 Story
Others
Ownership Condominium
Monthly Total Fees $552
Acceptable Financing Cash, Conventional
Listing Terms Cash, Conventional
Read Less Info
Want to know what your home might be worth? Contact us for a FREE valuation!

Our team is ready to help you sell your home for the highest possible price ASAP

Bought with J.R. St Julien • eXp Realty
"My job is to find and attract mastery-based agents to the office, protect the culture, and make sure everyone is happy! "







