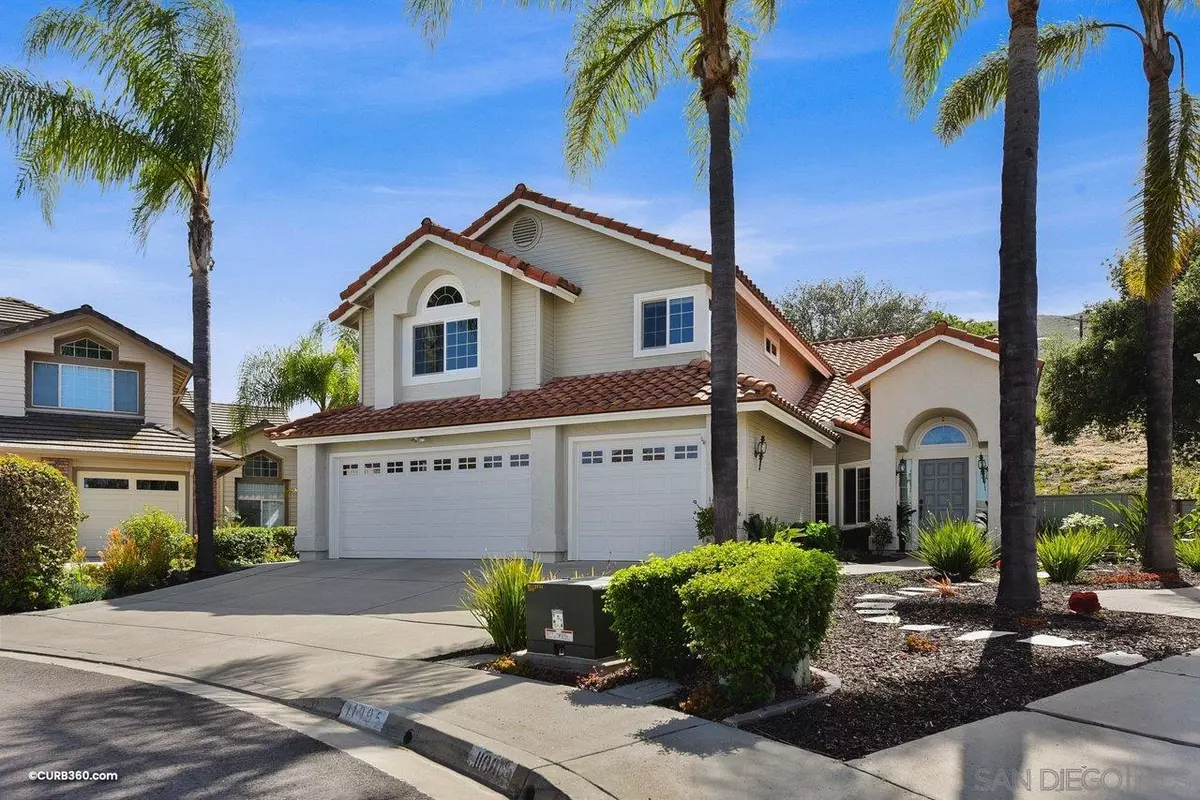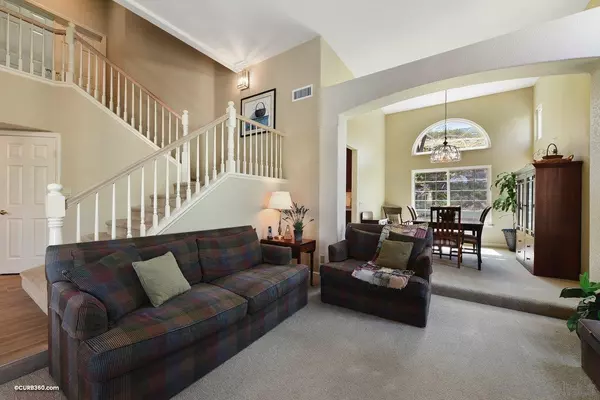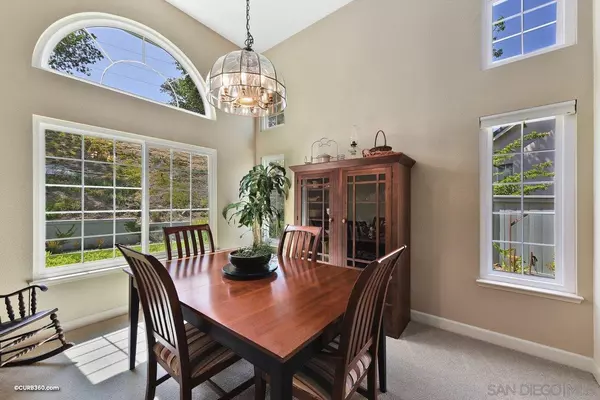$1,625,000
$1,625,000
For more information regarding the value of a property, please contact us for a free consultation.
5 Beds
3 Baths
2,848 SqFt
SOLD DATE : 05/31/2022
Key Details
Sold Price $1,625,000
Property Type Single Family Home
Sub Type Detached
Listing Status Sold
Purchase Type For Sale
Square Footage 2,848 sqft
Price per Sqft $570
Subdivision Rancho Bernardo
MLS Listing ID 220010222
Sold Date 05/31/22
Style Detached
Bedrooms 5
Full Baths 3
HOA Fees $120/mo
HOA Y/N Yes
Year Built 1994
Lot Size 0.340 Acres
Acres 0.34
Property Description
Welcome home to Westwood in Rancho Bernardo! This beautiful 5 bedroom, three bath Westwood home features owned solar, a quiet cul de sac location, a private backyard with plenty of room for a pool and /or grassy play area and outdoor entertaining. The sparkling kitchen has been recently remodeled with Bosch appliances, granite counters, a walk-in pantry and custom soft-close cabinets. As you enter the home there is a formal living room and dining room. There is a lovely bedroom/office and full bathroom (newly remodeled) conveniently located downstairs. The spacious family room has a gorgeous fireplace and tons of natural light. The large master suite has a two-sided cozy fireplace, a private patio deck area & a walk in closet with extra storage. In addition to the master suite, upstairs you will be delighted by the three secondary bedrooms. The garage currently has a workshop in the third bay that can easily be converted back to a three car garage. There is a newer furnace and AC system. The exterior of home has been recently painted.There are lots of hiking trails near by. This home is located in the award winning Poway Unified School District. The home also offers membership to the highly desired Westwood Club, with tennis, pool, gym, mini golf and much more. No Mello-Roos.
Location
State CA
County San Diego
Community Rancho Bernardo
Area Rancho Bernardo (92127)
Zoning R-1:SINGLE
Rooms
Family Room 17X15
Master Bedroom 18X15
Bedroom 2 12X10
Bedroom 3 11X10
Bedroom 4 11X10
Bedroom 5 16X15
Living Room 16X13
Dining Room 12X10
Kitchen 20X10
Interior
Heating Natural Gas
Cooling Central Forced Air
Flooring Carpet, Tile
Fireplaces Number 2
Fireplaces Type FP in Family Room, FP in Master BR
Equipment Dishwasher, Disposal, Garage Door Opener, Refrigerator, Solar Panels, Convection Oven, Gas Stove, Self Cleaning Oven, Gas Range, Gas Cooking
Appliance Dishwasher, Disposal, Garage Door Opener, Refrigerator, Solar Panels, Convection Oven, Gas Stove, Self Cleaning Oven, Gas Range, Gas Cooking
Laundry Laundry Room
Exterior
Exterior Feature Wood/Stucco
Parking Features Attached, Garage
Garage Spaces 3.0
Fence Full, Wood
Pool Community/Common
Community Features BBQ, Tennis Courts, Clubhouse/Rec Room, Exercise Room, Playground, Pool, Recreation Area, Spa/Hot Tub
Complex Features BBQ, Tennis Courts, Clubhouse/Rec Room, Exercise Room, Playground, Pool, Recreation Area, Spa/Hot Tub
View Mountains/Hills
Roof Type Tile/Clay
Total Parking Spaces 6
Building
Lot Description Cul-De-Sac
Story 2
Lot Size Range .25 to .5 AC
Sewer Sewer Connected
Water Meter on Property
Level or Stories 2 Story
Schools
Elementary Schools Poway Unified School District
Middle Schools Poway Unified School District
High Schools Poway Unified School District
Others
Ownership PUD
Monthly Total Fees $161
Acceptable Financing Cash, Conventional, VA
Listing Terms Cash, Conventional, VA
Read Less Info
Want to know what your home might be worth? Contact us for a FREE valuation!

Our team is ready to help you sell your home for the highest possible price ASAP

Bought with Najla S Wehbe Dipp • Pacific Sotheby's Int'l Realty
"My job is to find and attract mastery-based agents to the office, protect the culture, and make sure everyone is happy! "







