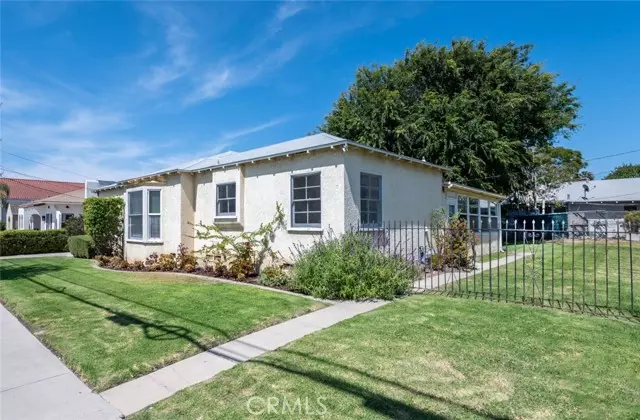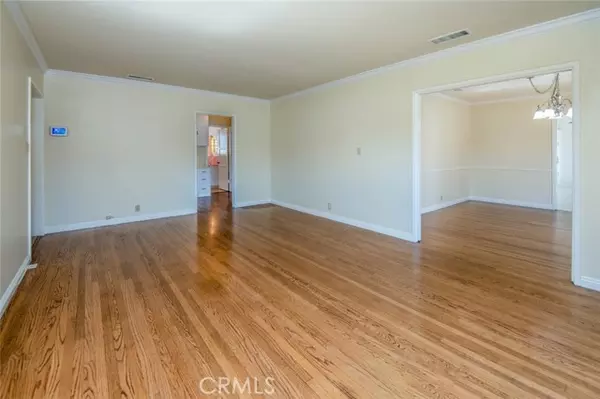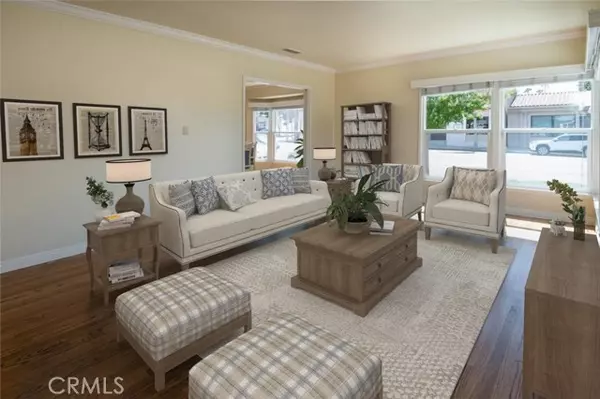$850,000
$825,000
3.0%For more information regarding the value of a property, please contact us for a free consultation.
3 Beds
2 Baths
1,503 SqFt
SOLD DATE : 07/06/2022
Key Details
Sold Price $850,000
Property Type Single Family Home
Sub Type Detached
Listing Status Sold
Purchase Type For Sale
Square Footage 1,503 sqft
Price per Sqft $565
MLS Listing ID PV22124346
Sold Date 07/06/22
Style Detached
Bedrooms 3
Full Baths 2
Construction Status Repairs Cosmetic
HOA Y/N No
Year Built 1941
Lot Size 6,640 Sqft
Acres 0.1524
Property Description
Charming retro, ranch style home in the heart of "The Friendly City" of Lomita. Flooded with abundant natural light, the functional floorplan of this 1940s custom built home has space and style. There is room for everyone in the large living room and formal dining room with bay window. The bright kitchen offers a breakfast nook and a separate pantry/laundry room. Each bedroom is well appointed with deep closets and extra storage. At the center of the home is an over-sized hallway with a built-in desk. A fully enclosed, finished sunroom completes the home and adds and additional ~320sf of unpermitted living space. Other thoughtful features include upgraded 200 amp panel, newer forced heating and A/C, gleaming refinished oak floors, new interior paint, tiled entry with cedar-lined coat closet, accented built-ins and more. The exterior includes a long driveway with gate, secured additional parking and detached garage. You'll have it made in the shade in your own backyard with gorgeous, mature elm tree. The City of Lomita has recently embarked on a 5 year Capital Improvement Plan signaling significant investments in park facilities, youth sports programs, economic development, and business support and attraction. Located in close proximity to everything - restaurants, medical offices, shopping, and more. Come see for yourself to fully appreciate the warmth and potential this great home.
Charming retro, ranch style home in the heart of "The Friendly City" of Lomita. Flooded with abundant natural light, the functional floorplan of this 1940s custom built home has space and style. There is room for everyone in the large living room and formal dining room with bay window. The bright kitchen offers a breakfast nook and a separate pantry/laundry room. Each bedroom is well appointed with deep closets and extra storage. At the center of the home is an over-sized hallway with a built-in desk. A fully enclosed, finished sunroom completes the home and adds and additional ~320sf of unpermitted living space. Other thoughtful features include upgraded 200 amp panel, newer forced heating and A/C, gleaming refinished oak floors, new interior paint, tiled entry with cedar-lined coat closet, accented built-ins and more. The exterior includes a long driveway with gate, secured additional parking and detached garage. You'll have it made in the shade in your own backyard with gorgeous, mature elm tree. The City of Lomita has recently embarked on a 5 year Capital Improvement Plan signaling significant investments in park facilities, youth sports programs, economic development, and business support and attraction. Located in close proximity to everything - restaurants, medical offices, shopping, and more. Come see for yourself to fully appreciate the warmth and potential this great home.
Location
State CA
County Los Angeles
Area Lomita (90717)
Zoning LOCG*
Interior
Cooling Central Forced Air
Flooring Linoleum/Vinyl, Wood
Laundry Laundry Room, Inside
Exterior
Parking Features Garage
Garage Spaces 2.0
Utilities Available Cable Connected, Electricity Connected, Natural Gas Connected, Sewer Connected, Water Connected
Total Parking Spaces 2
Building
Lot Description Curbs, Sidewalks
Lot Size Range 4000-7499 SF
Sewer Public Sewer
Water Public
Architectural Style Ranch
Level or Stories 1 Story
Construction Status Repairs Cosmetic
Others
Acceptable Financing Cash, Conventional, FHA
Listing Terms Cash, Conventional, FHA
Read Less Info
Want to know what your home might be worth? Contact us for a FREE valuation!

Our team is ready to help you sell your home for the highest possible price ASAP

Bought with Reginald Potts • California Elite Real Estate
"My job is to find and attract mastery-based agents to the office, protect the culture, and make sure everyone is happy! "







