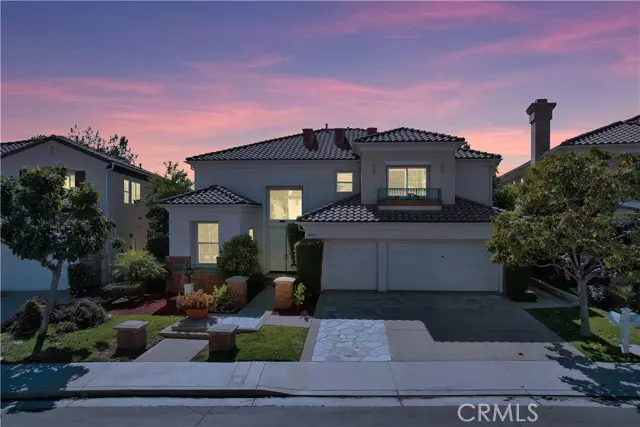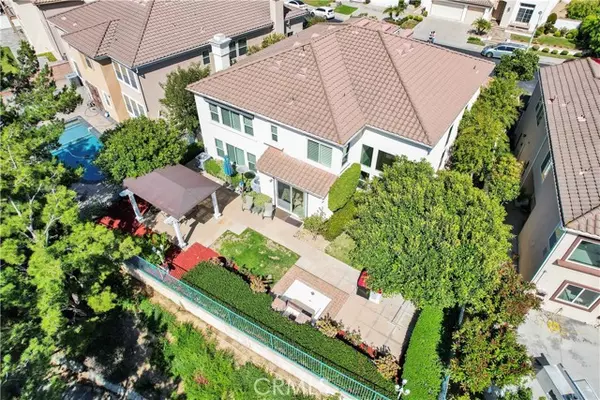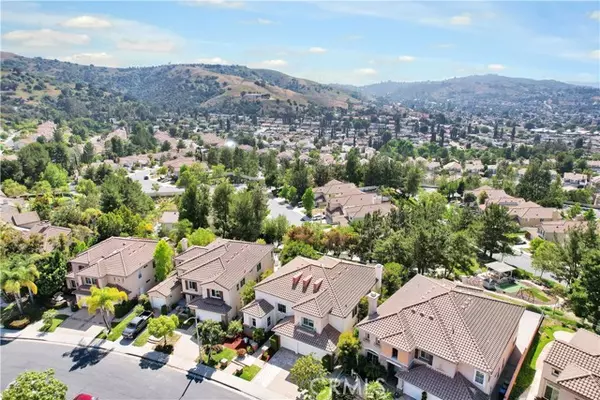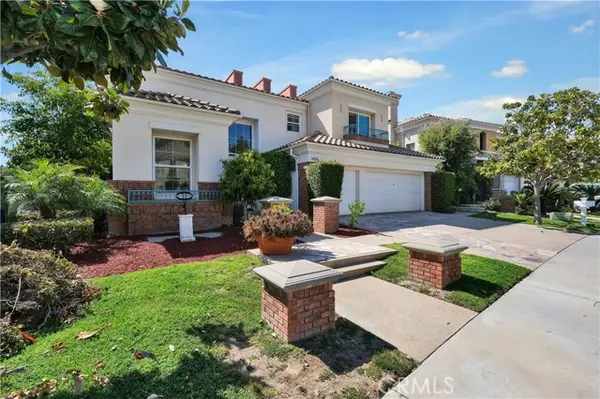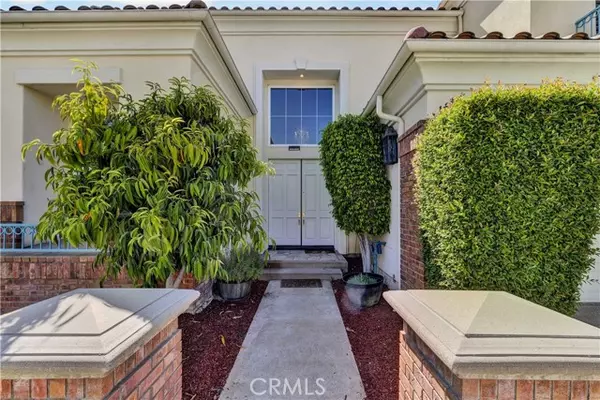$1,750,000
$1,599,900
9.4%For more information regarding the value of a property, please contact us for a free consultation.
5 Beds
5 Baths
4,059 SqFt
SOLD DATE : 06/09/2022
Key Details
Sold Price $1,750,000
Property Type Single Family Home
Sub Type Detached
Listing Status Sold
Purchase Type For Sale
Square Footage 4,059 sqft
Price per Sqft $431
MLS Listing ID CV22087035
Sold Date 06/09/22
Style Detached
Bedrooms 5
Full Baths 5
HOA Fees $199/mo
HOA Y/N Yes
Year Built 1997
Lot Size 7,329 Sqft
Acres 0.1683
Property Description
Gorgeous upgraded home with city views in the thought-out Ridgemoor Estates community with 24 Hour security guard. the luxury home has been upgraded as a model home in 1997, It feature 5 bedrooms and 4.5 bath, There is a double door entrance with cathedral ceiling and grand crystal chandelier. An excellent open floor plan featuring an elegant living room opening to a formal dining room with chandelier, a large library with luxury built-in book shelves, and downstairs has a stunning full en-suite guest room with sitting area and walk-in closet . Half bath room for guests. A spacious family room with fireplace is adjacent to gourmet kitchen with center island. Breakfast nook with big window that overlook the fully landscaped back yard. Laundry room with cabinets and a washing sink. Upstairs has 4 bedrooms (including master bedroom and one suite room),and 3 bathrooms. Master bedroom with a spacious sitting area, a walk-in closet with organizer and it's own private master bathroom complete with a jetted soaking spa tub and separate glass shower. Two roomy bedrooms share a jack and jill bathroom. Significant improvements about 5 years ago included energy efficient dual-pane windows,wood shutter windows and crown molding throughout,Electric awning, dual zoned AC & epoxy garage flooring. 3 car garage with lots of custom built-in cabinets. Easy access to freeways, conveniently located near the supermarket,park & shopping centers.
Gorgeous upgraded home with city views in the thought-out Ridgemoor Estates community with 24 Hour security guard. the luxury home has been upgraded as a model home in 1997, It feature 5 bedrooms and 4.5 bath, There is a double door entrance with cathedral ceiling and grand crystal chandelier. An excellent open floor plan featuring an elegant living room opening to a formal dining room with chandelier, a large library with luxury built-in book shelves, and downstairs has a stunning full en-suite guest room with sitting area and walk-in closet . Half bath room for guests. A spacious family room with fireplace is adjacent to gourmet kitchen with center island. Breakfast nook with big window that overlook the fully landscaped back yard. Laundry room with cabinets and a washing sink. Upstairs has 4 bedrooms (including master bedroom and one suite room),and 3 bathrooms. Master bedroom with a spacious sitting area, a walk-in closet with organizer and it's own private master bathroom complete with a jetted soaking spa tub and separate glass shower. Two roomy bedrooms share a jack and jill bathroom. Significant improvements about 5 years ago included energy efficient dual-pane windows,wood shutter windows and crown molding throughout,Electric awning, dual zoned AC & epoxy garage flooring. 3 car garage with lots of custom built-in cabinets. Easy access to freeways, conveniently located near the supermarket,park & shopping centers.
Location
State CA
County Los Angeles
Area Rowland Heights (91748)
Zoning LCA15Y
Interior
Interior Features Recessed Lighting
Cooling Central Forced Air
Flooring Carpet, Wood
Fireplaces Type FP in Family Room, Gas
Equipment Dishwasher, Disposal, Gas Oven
Appliance Dishwasher, Disposal, Gas Oven
Laundry Laundry Room
Exterior
Garage Spaces 3.0
Fence Wrought Iron, Wood
Utilities Available Natural Gas Connected, Sewer Connected, Water Connected
View Mountains/Hills, Valley/Canyon, Trees/Woods, City Lights
Roof Type Tile/Clay
Total Parking Spaces 3
Building
Lot Description Sidewalks
Lot Size Range 4000-7499 SF
Sewer Public Sewer
Water Public
Architectural Style Contemporary
Level or Stories 2 Story
Others
Acceptable Financing Cash, Conventional, Exchange, Cash To Existing Loan, Cash To New Loan
Listing Terms Cash, Conventional, Exchange, Cash To Existing Loan, Cash To New Loan
Special Listing Condition Standard
Read Less Info
Want to know what your home might be worth? Contact us for a FREE valuation!

Our team is ready to help you sell your home for the highest possible price ASAP

Bought with ROMAN DOKTOROVICH • OPENDOOR BROKERAGE INC.
"My job is to find and attract mastery-based agents to the office, protect the culture, and make sure everyone is happy! "


