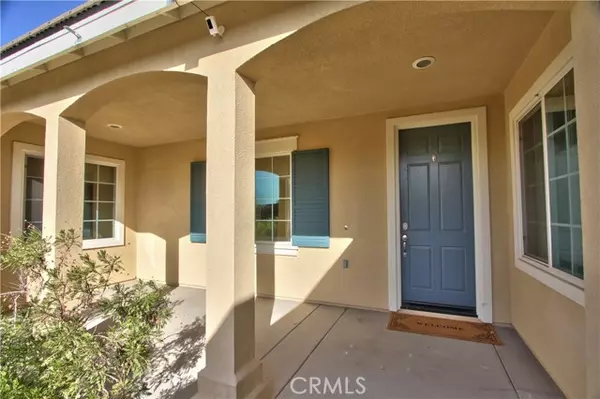$745,000
$759,000
1.8%For more information regarding the value of a property, please contact us for a free consultation.
4 Beds
4 Baths
3,302 SqFt
SOLD DATE : 07/28/2022
Key Details
Sold Price $745,000
Property Type Single Family Home
Sub Type Detached
Listing Status Sold
Purchase Type For Sale
Square Footage 3,302 sqft
Price per Sqft $225
MLS Listing ID SW22131488
Sold Date 07/28/22
Style Detached
Bedrooms 4
Full Baths 3
Half Baths 1
Construction Status Turnkey
HOA Fees $51/mo
HOA Y/N Yes
Year Built 2007
Lot Size 0.470 Acres
Acres 0.47
Property Description
Beautiful, one story home on almost 1/2 acre!! This amazing 3300 sq ft. 4 bedroom, 3 1/2 bathroom home is ready for you to move right in. As you walk in, you will notice the amazing open floor plan which includes a formal living room and dining room. The spacious updated kitchen features solid wood cabinets, quartz countertops, designer backsplash, a large island, and dining area. Directly off the kitchen is the family room with a fireplace and plenty of space for entertaining. The master bedroom suite offers views of the backyard with his/her closets and a bathroom with large soaking tub, walk-in shower, double vanity, and designer tile flooring. This floorplan includes an additional master suite with sitting room and full bathroom. There are also 2 more spacious bedrooms and 1 1/2 bathrooms. Laminate flooring, neutral paint, recessed lighting, and cordless roller shades are throughout the home. Outside, you will find an expansive pool sized lot with a custom concrete patio and alumawood patio cover, artificial turf, drought tolerant landscaping, mature grapevines, garden boxes, and storage shed. This home is situated on a quiet street with amazing views of the hills and has a low HOA. Located close to shopping, restaurants, and freeway. Don't miss out on your opportunity to own this one of a kind home!!
Beautiful, one story home on almost 1/2 acre!! This amazing 3300 sq ft. 4 bedroom, 3 1/2 bathroom home is ready for you to move right in. As you walk in, you will notice the amazing open floor plan which includes a formal living room and dining room. The spacious updated kitchen features solid wood cabinets, quartz countertops, designer backsplash, a large island, and dining area. Directly off the kitchen is the family room with a fireplace and plenty of space for entertaining. The master bedroom suite offers views of the backyard with his/her closets and a bathroom with large soaking tub, walk-in shower, double vanity, and designer tile flooring. This floorplan includes an additional master suite with sitting room and full bathroom. There are also 2 more spacious bedrooms and 1 1/2 bathrooms. Laminate flooring, neutral paint, recessed lighting, and cordless roller shades are throughout the home. Outside, you will find an expansive pool sized lot with a custom concrete patio and alumawood patio cover, artificial turf, drought tolerant landscaping, mature grapevines, garden boxes, and storage shed. This home is situated on a quiet street with amazing views of the hills and has a low HOA. Located close to shopping, restaurants, and freeway. Don't miss out on your opportunity to own this one of a kind home!!
Location
State CA
County Riverside
Area Riv Cty-Wildomar (92595)
Zoning R-R
Interior
Interior Features Recessed Lighting
Cooling Central Forced Air, Dual
Flooring Laminate
Fireplaces Type FP in Family Room
Equipment Dishwasher, Microwave, Gas Stove
Appliance Dishwasher, Microwave, Gas Stove
Laundry Inside
Exterior
Parking Features Garage
Garage Spaces 2.0
Fence Wood
View Mountains/Hills
Total Parking Spaces 2
Building
Lot Description Sidewalks, Landscaped
Story 1
Sewer Private Sewer
Water Public
Level or Stories 1 Story
Construction Status Turnkey
Others
Acceptable Financing Cash, Conventional, Exchange, FHA, VA
Listing Terms Cash, Conventional, Exchange, FHA, VA
Special Listing Condition Standard
Read Less Info
Want to know what your home might be worth? Contact us for a FREE valuation!

Our team is ready to help you sell your home for the highest possible price ASAP

Bought with Chris Rice • RE/MAX Champions
"My job is to find and attract mastery-based agents to the office, protect the culture, and make sure everyone is happy! "







