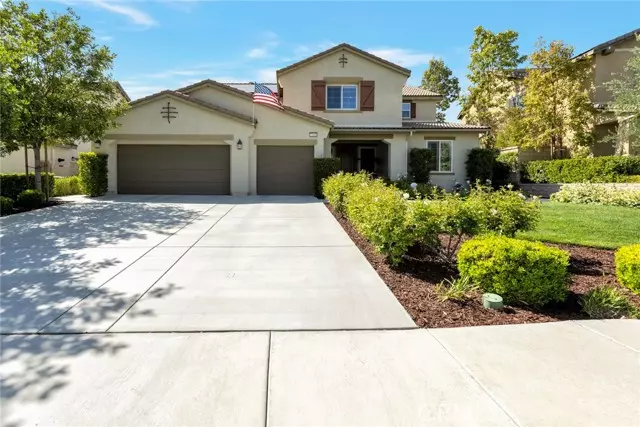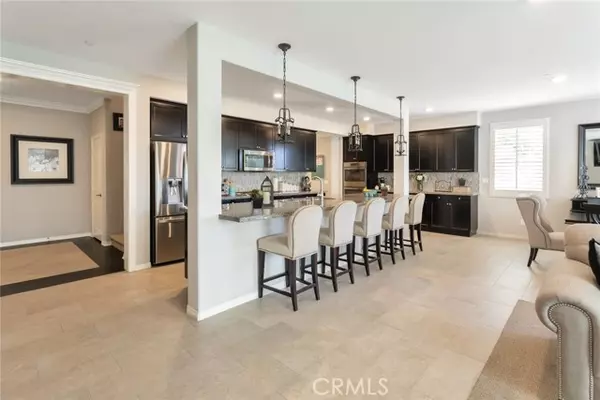$880,000
$889,900
1.1%For more information regarding the value of a property, please contact us for a free consultation.
6 Beds
5 Baths
4,121 SqFt
SOLD DATE : 09/01/2022
Key Details
Sold Price $880,000
Property Type Single Family Home
Sub Type Detached
Listing Status Sold
Purchase Type For Sale
Square Footage 4,121 sqft
Price per Sqft $213
MLS Listing ID SW22119250
Sold Date 09/01/22
Style Detached
Bedrooms 6
Full Baths 4
Half Baths 1
Construction Status Turnkey
HOA Fees $90/mo
HOA Y/N Yes
Year Built 2016
Lot Size 0.280 Acres
Acres 0.28
Property Description
REDUCED PRICE!! This LENNAR HOME is STUNNING! This is the builder's MODEL home and you won't be disappointed. This AMAZING NEXT GEN Home checks off all the boxes. NEXT GEN home features an approximately 1000 sq ft home which includes a kitchen, dining room, family room, indoor laundry, Bathroom, bedroom with another office area/sitting room. It has it's own private entrance. The main home is five bedrooms, four bathrooms , a bonus area upstairs, 2nd level offers a large inviting master suites with a beautiful bathroom. There are 4 additional rooms, 2 with a private bathrooms attached, giving plenty of room and space for all your needs. This home boasts a total of 4121 sq feet, 3 car garage with 600 sq ft, Solar panels. This is a spacious floor plan with an oversized kitchen with island, dual ovens, Walk in Panty, over sized family room and dining room. This model includes Shiplap, Custom built-ins and Interior decor elements, upgraded flooring, Plantation shutters, beautiful back yard with above ground spa. Dual tankless water heaters and all the high end builder upgrades that make this home a must see.
REDUCED PRICE!! This LENNAR HOME is STUNNING! This is the builder's MODEL home and you won't be disappointed. This AMAZING NEXT GEN Home checks off all the boxes. NEXT GEN home features an approximately 1000 sq ft home which includes a kitchen, dining room, family room, indoor laundry, Bathroom, bedroom with another office area/sitting room. It has it's own private entrance. The main home is five bedrooms, four bathrooms , a bonus area upstairs, 2nd level offers a large inviting master suites with a beautiful bathroom. There are 4 additional rooms, 2 with a private bathrooms attached, giving plenty of room and space for all your needs. This home boasts a total of 4121 sq feet, 3 car garage with 600 sq ft, Solar panels. This is a spacious floor plan with an oversized kitchen with island, dual ovens, Walk in Panty, over sized family room and dining room. This model includes Shiplap, Custom built-ins and Interior decor elements, upgraded flooring, Plantation shutters, beautiful back yard with above ground spa. Dual tankless water heaters and all the high end builder upgrades that make this home a must see.
Location
State CA
County Riverside
Area Riv Cty-Wildomar (92595)
Interior
Interior Features Granite Counters, Pantry, Recessed Lighting
Cooling Central Forced Air
Flooring Carpet, Tile
Fireplaces Type FP in Family Room
Equipment Microwave, Double Oven, Gas Stove, Water Line to Refr
Appliance Microwave, Double Oven, Gas Stove, Water Line to Refr
Laundry Laundry Room
Exterior
Parking Features Garage - Single Door, Garage - Two Door, Garage Door Opener
Garage Spaces 3.0
Fence Vinyl
Utilities Available Electricity Connected, Natural Gas Connected
Roof Type Tile/Clay
Total Parking Spaces 6
Building
Lot Description Sidewalks
Sewer Public Sewer
Water Public
Level or Stories 2 Story
Construction Status Turnkey
Others
Acceptable Financing Cash, Conventional, VA, Cash To New Loan
Listing Terms Cash, Conventional, VA, Cash To New Loan
Special Listing Condition Standard
Read Less Info
Want to know what your home might be worth? Contact us for a FREE valuation!

Our team is ready to help you sell your home for the highest possible price ASAP

Bought with Richard Malooly • RE/MAX Universal Realty
"My job is to find and attract mastery-based agents to the office, protect the culture, and make sure everyone is happy! "







