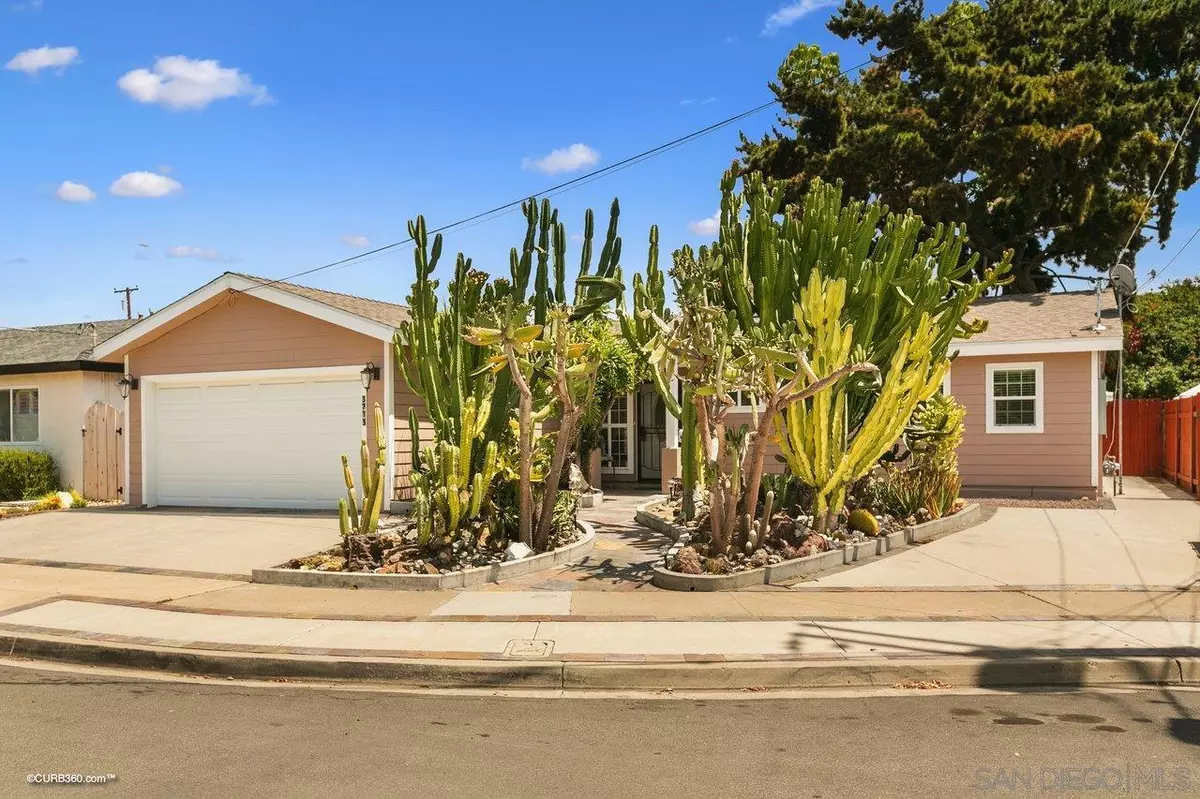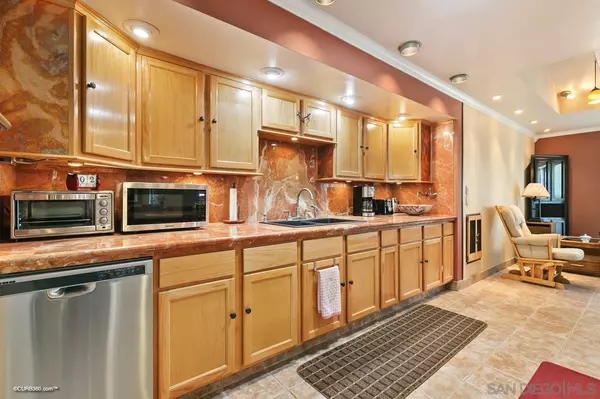$992,000
$939,000
5.6%For more information regarding the value of a property, please contact us for a free consultation.
3 Beds
2 Baths
1,058 SqFt
SOLD DATE : 06/10/2022
Key Details
Sold Price $992,000
Property Type Single Family Home
Sub Type Detached
Listing Status Sold
Purchase Type For Sale
Square Footage 1,058 sqft
Price per Sqft $937
Subdivision Clairemont
MLS Listing ID 220010774
Sold Date 06/10/22
Style Detached
Bedrooms 3
Full Baths 2
HOA Y/N No
Year Built 1962
Lot Size 5,900 Sqft
Property Description
This beautiful three bedroom and two bath home has been meticulously maintained, and is nestled on a quiet street in a highly desirable neighborhood of Clairemont. The entire exterior has been professionally painted, has a newer roof with soffit eaves, a recently upgraded 200 amp electrical panel, and low maintenance front and back yards. Step inside to find a freshly painted interior that has an open concept entertaining space that is flooded with natural light. The deluxe kitchen has tons of countertop space, double ovens, large island, ample storage, and upgraded stainless steel appliances. The kitchen flows nicely into the living room that features open beams, ceiling fans, and recessed lighting. SEE SUPPLEMENT
Down the hallway youll find a full bath, a master bedroom with ensuite, a larger bedroom with French doors that lead outback, and a third room that would be great for a home office or additional bedroom. Each room features ceiling fans and large closets. From the living room youll step through French doors and out into an expansive, private backyard that is fully fenced and shaded with mature trees. Additional features of the home include an attached 2 car garage with washer and dryer hookups, central a/c and heat, newer tankless water heater, vinyl windows throughout, flagstone pavers, and much more! This home is centrally located and close to absolutely everything! You must come see for yourself.
Location
State CA
County San Diego
Community Clairemont
Area Linda Vista (92111)
Rooms
Master Bedroom 11x10
Bedroom 2 11x11
Bedroom 3 11x10
Living Room 20x13
Dining Room 8x10
Kitchen 12x12
Interior
Heating Natural Gas
Cooling Central Forced Air
Equipment Dishwasher, Disposal, Garage Door Opener, Range/Oven, Double Oven, Range/Stove Hood, Gas Cooking
Appliance Dishwasher, Disposal, Garage Door Opener, Range/Oven, Double Oven, Range/Stove Hood, Gas Cooking
Laundry Garage
Exterior
Exterior Feature Vinyl Siding
Parking Features Attached
Garage Spaces 2.0
Fence Full, Gate, Chain Link, Wood
View Valley/Canyon
Roof Type Composition,Shingle
Total Parking Spaces 4
Building
Story 1
Lot Size Range 4000-7499 SF
Sewer Sewer Connected
Water Meter on Property, Public
Architectural Style Craftsman/Bungalow
Level or Stories 1 Story
Others
Ownership Fee Simple
Acceptable Financing Cash, Conventional, FHA, VA
Listing Terms Cash, Conventional, FHA, VA
Pets Allowed Yes
Read Less Info
Want to know what your home might be worth? Contact us for a FREE valuation!

Our team is ready to help you sell your home for the highest possible price ASAP

Bought with Patrick Cohen • Coldwell Banker Realty
"My job is to find and attract mastery-based agents to the office, protect the culture, and make sure everyone is happy! "







