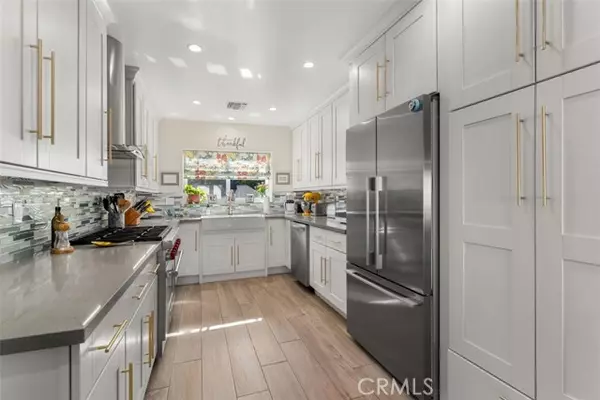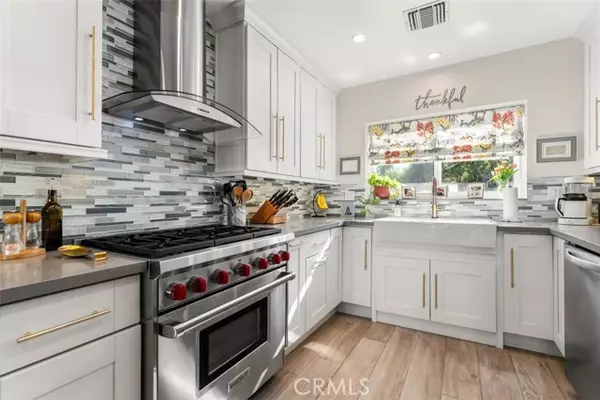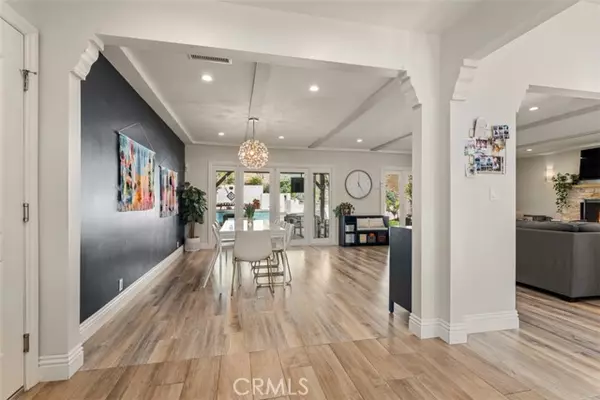$1,985,000
$1,949,999
1.8%For more information regarding the value of a property, please contact us for a free consultation.
3 Beds
2 Baths
2,053 SqFt
SOLD DATE : 08/02/2022
Key Details
Sold Price $1,985,000
Property Type Single Family Home
Sub Type Detached
Listing Status Sold
Purchase Type For Sale
Square Footage 2,053 sqft
Price per Sqft $966
MLS Listing ID SW22100253
Sold Date 08/02/22
Style Detached
Bedrooms 3
Full Baths 2
Construction Status Turnkey,Updated/Remodeled
HOA Y/N No
Year Built 1958
Lot Size 0.293 Acres
Acres 0.2931
Property Description
Just in time for summer fun! The perfect pool home is ready for you! Located at the end of a quiet cul-de-sac, lies an LA gem. Just minutes away from Eagle Rocks main street, this well-lit, open floor plan home features cathedral ceilings and twin sets of French glass doors in the living room and dining room that open right to the beautiful backyard oasis, complete with a serene pool and spa backing up to a lush hillside. For every chefs dream, this sleek and modern kitchen was recently updated with a restaurant quality Wolf range oven. The master suite includes French doors opening to the backyard, a rustic sliding barn door to the walk-in closet, peaked windows, and a distanced master bathroom. Two additional bedrooms and one full bathroom complete this home. Enjoy the flexibility of working from home by having a bonus office that provides privacy and looks out into the beautiful backyard. The separate laundry room complete with a utility sink is located off the attached two car garage. Dont miss out on this opportunity to own a home that makes any day feel like a vacation!
Just in time for summer fun! The perfect pool home is ready for you! Located at the end of a quiet cul-de-sac, lies an LA gem. Just minutes away from Eagle Rocks main street, this well-lit, open floor plan home features cathedral ceilings and twin sets of French glass doors in the living room and dining room that open right to the beautiful backyard oasis, complete with a serene pool and spa backing up to a lush hillside. For every chefs dream, this sleek and modern kitchen was recently updated with a restaurant quality Wolf range oven. The master suite includes French doors opening to the backyard, a rustic sliding barn door to the walk-in closet, peaked windows, and a distanced master bathroom. Two additional bedrooms and one full bathroom complete this home. Enjoy the flexibility of working from home by having a bonus office that provides privacy and looks out into the beautiful backyard. The separate laundry room complete with a utility sink is located off the attached two car garage. Dont miss out on this opportunity to own a home that makes any day feel like a vacation!
Location
State CA
County Los Angeles
Area Los Angeles (90041)
Zoning LAR1
Interior
Interior Features Pull Down Stairs to Attic
Heating Natural Gas, Wood
Cooling Central Forced Air
Flooring Linoleum/Vinyl, Tile
Fireplaces Type FP in Family Room, Gas Starter
Equipment Dishwasher, Disposal, Refrigerator, 6 Burner Stove, Convection Oven, Gas Oven, Gas Range
Appliance Dishwasher, Disposal, Refrigerator, 6 Burner Stove, Convection Oven, Gas Oven, Gas Range
Laundry Closet Stacked, Laundry Room
Exterior
Exterior Feature Stucco
Parking Features Direct Garage Access
Garage Spaces 2.0
Fence Chain Link, Wood
Pool Below Ground, Private, Heated, Fenced, Pebble
Utilities Available Cable Connected, Electricity Connected, Natural Gas Connected, Phone Connected, Sewer Connected, Water Connected
View Mountains/Hills, Neighborhood, City Lights
Roof Type Composition
Total Parking Spaces 2
Building
Lot Description Cul-De-Sac, Curbs, Sidewalks, Landscaped, Sprinklers In Front, Sprinklers In Rear
Story 1
Sewer Public Sewer
Water Public
Level or Stories 1 Story
Construction Status Turnkey,Updated/Remodeled
Others
Acceptable Financing Cash, Conventional, Cash To New Loan, Submit
Listing Terms Cash, Conventional, Cash To New Loan, Submit
Special Listing Condition Standard
Read Less Info
Want to know what your home might be worth? Contact us for a FREE valuation!

Our team is ready to help you sell your home for the highest possible price ASAP

Bought with Debra Fallon • Coldwell Banker Residential
"My job is to find and attract mastery-based agents to the office, protect the culture, and make sure everyone is happy! "







