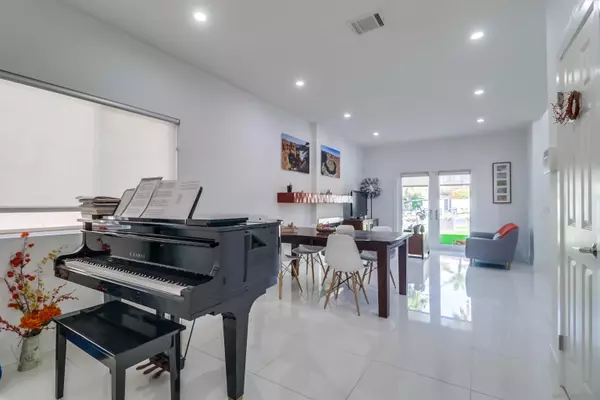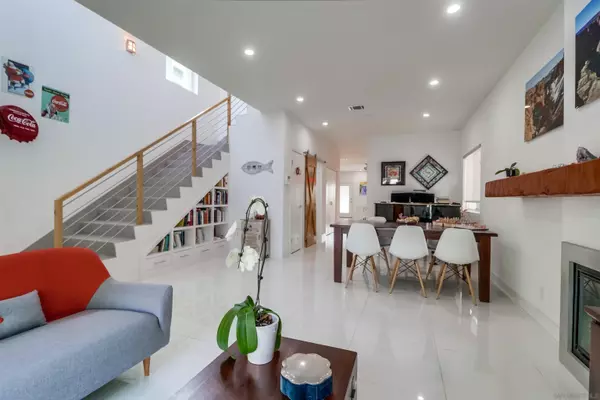$2,650,000
$2,775,000
4.5%For more information regarding the value of a property, please contact us for a free consultation.
3 Beds
3 Baths
1,926 SqFt
SOLD DATE : 08/25/2022
Key Details
Sold Price $2,650,000
Property Type Single Family Home
Sub Type Detached
Listing Status Sold
Purchase Type For Sale
Square Footage 1,926 sqft
Price per Sqft $1,375
Subdivision Coronado Village
MLS Listing ID 220011233
Sold Date 08/25/22
Style Detached
Bedrooms 3
Full Baths 3
HOA Y/N No
Year Built 2004
Lot Size 3,761 Sqft
Acres 0.09
Property Description
Stunning like new home located near the bay! Welcoming front yard with covered front porch opening onto a euro styled interior. Livingroom with fireplace, and French doors that open to the front porch, dining room with seating for 8 +. The great room includes a bright and cheery gourmet kitchen complete with Bertazzoni oven, farmhouse sink, walk -in pantry, eat-in dining nook and family room that flows onto an outdoor covered patio. 3 Beds upstairs including the master suite with balcony. Custom built to enjoy the Island Lifestyle, private back yard with grass area, outdoor shower and detached 2 car garage with alley access. Excellent location near local restaurants, shops, schools, ferry and the bay!
Thoughtfully constructed and designed with the following additional features: Remodeled in a modern luxury style, with vaulted ceilings, tiled floors throughout, high-end fixtures and finishes, kitchen with stainless steel appliances including a very large Samsung refrigerator, laundry room with sink, master bedroom with ensuite master spa contains soaking tub, step in shower and bidet, balcony off the master to savor the ocean breeze, equipped with global water filtration system. Custom shades by The Shade Store, New York. Interior pocket doors by OpenClose Doors. Gorgeous inside, must see! Fully finished 2 car garage with extra room space on the loft. Views of the SD city skyline from the 2nd story.
Location
State CA
County San Diego
Community Coronado Village
Area Coronado (92118)
Zoning R-1:SINGLE
Rooms
Family Room 18x13
Master Bedroom 12x17
Bedroom 2 8x19
Bedroom 3 10x14
Living Room 18x17
Dining Room 8x9
Kitchen 11x16
Interior
Heating Natural Gas
Fireplaces Number 1
Fireplaces Type FP in Family Room
Equipment Refrigerator
Appliance Refrigerator
Laundry Laundry Room
Exterior
Exterior Feature Wood
Parking Features Detached
Garage Spaces 2.0
Fence Partial
Roof Type Composition
Total Parking Spaces 3
Building
Story 2
Lot Size Range 4000-7499 SF
Sewer Sewer Connected
Water Meter on Property
Level or Stories 2 Story
Others
Ownership Fee Simple
Acceptable Financing Cash, Conventional, VA
Listing Terms Cash, Conventional, VA
Read Less Info
Want to know what your home might be worth? Contact us for a FREE valuation!

Our team is ready to help you sell your home for the highest possible price ASAP

Bought with Joshua Barbera • Salas Properties
"My job is to find and attract mastery-based agents to the office, protect the culture, and make sure everyone is happy! "







