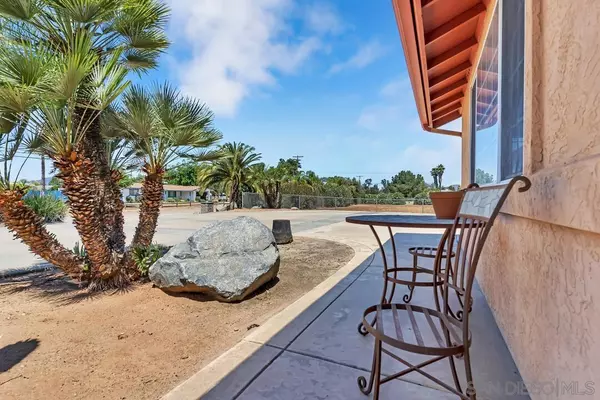$850,000
$825,000
3.0%For more information regarding the value of a property, please contact us for a free consultation.
4 Beds
2 Baths
2,058 SqFt
SOLD DATE : 07/07/2022
Key Details
Sold Price $850,000
Property Type Single Family Home
Sub Type Detached
Listing Status Sold
Purchase Type For Sale
Square Footage 2,058 sqft
Price per Sqft $413
Subdivision Ramona
MLS Listing ID 220014327
Sold Date 07/07/22
Style Detached
Bedrooms 4
Full Baths 2
Construction Status Turnkey
HOA Y/N No
Year Built 1999
Lot Size 1.270 Acres
Acres 1.27
Property Description
Welcome to a slice of Country Paradise! This expansive Ranch style home sits on 1-1/4 acres of flat usable land and is only minutes from beautiful downtown Ramona. This Corner-Lot home features an oversized round about driveway, 3 car garage, gated covered side parking thats perfect for toys & trailers and is adorned with palm trees & beautiful landscaping. Step in to find a light and bright open concept feel with vaulted ceilings, freshly painted warm wall tones & new carpet. The kitchen features plenty of cabinet & countertop space with barstool seating.
The oversized Master boasts a private slider to the patio, walk-in closet & fully remodeled bathroom. Outdoor living showcases a large covered patio with custom built-in BBQ & stamped concrete. 37 Solar Panels make this home energy efficient! Other great features include: New water heater, shed for more storage, large grass area for the kids and pets to play, mature Palm trees & landscaping, property is on sewer, and a fully functioning well so no water bills! Welcome Home!
Location
State CA
County San Diego
Community Ramona
Area Ramona (92065)
Zoning R-1:SINGLE
Rooms
Master Bedroom 18x15
Bedroom 2 15x13
Bedroom 3 14x12
Bedroom 4 14x12
Living Room 22x16
Dining Room 15x13
Kitchen 15x14
Interior
Interior Features Ceiling Fan, Open Floor Plan, Pantry, Pull Down Stairs to Attic, Recessed Lighting, Shower, Shower in Tub, Storage Space, Cathedral-Vaulted Ceiling
Heating Propane
Cooling Central Forced Air
Flooring Carpet, Tile
Fireplaces Number 1
Fireplaces Type FP in Living Room
Equipment Dishwasher, Disposal, Microwave, Range/Oven, Shed(s), Barbecue, Built-In
Appliance Dishwasher, Disposal, Microwave, Range/Oven, Shed(s), Barbecue, Built-In
Laundry Garage
Exterior
Exterior Feature Stucco
Parking Features Attached, Direct Garage Access
Garage Spaces 3.0
Fence Full
View Mountains/Hills
Roof Type Composition
Total Parking Spaces 9
Building
Lot Description Corner Lot, Landscaped
Story 1
Lot Size Range 1+ to 2 AC
Sewer Sewer Connected
Water Well
Architectural Style Ranch
Level or Stories 1 Story
Construction Status Turnkey
Others
Ownership Fee Simple
Acceptable Financing Cash, Conventional, FHA, VA
Listing Terms Cash, Conventional, FHA, VA
Pets Allowed Yes
Read Less Info
Want to know what your home might be worth? Contact us for a FREE valuation!

Our team is ready to help you sell your home for the highest possible price ASAP

Bought with Alex A Tuccio • eXp Realty
"My job is to find and attract mastery-based agents to the office, protect the culture, and make sure everyone is happy! "







