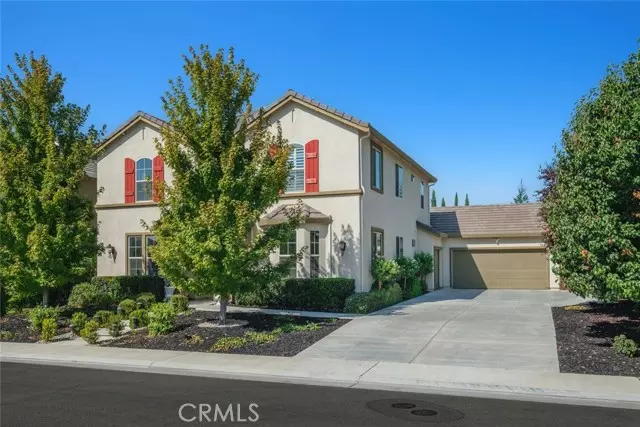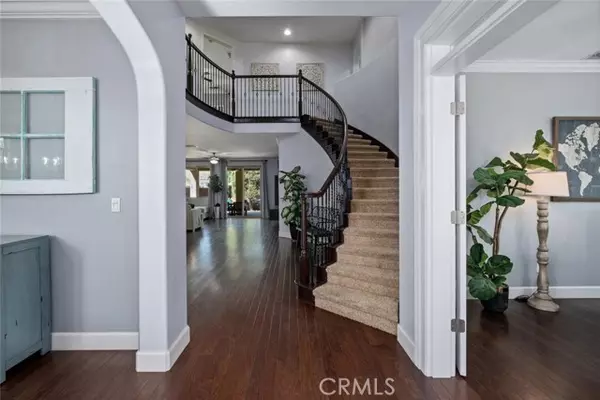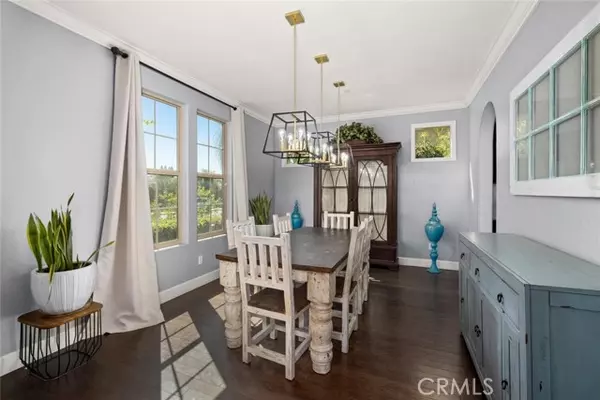$780,000
$800,000
2.5%For more information regarding the value of a property, please contact us for a free consultation.
5 Beds
3 Baths
3,067 SqFt
SOLD DATE : 10/27/2022
Key Details
Sold Price $780,000
Property Type Single Family Home
Sub Type Detached
Listing Status Sold
Purchase Type For Sale
Square Footage 3,067 sqft
Price per Sqft $254
MLS Listing ID FR22193493
Sold Date 10/27/22
Style Detached
Bedrooms 5
Full Baths 3
Construction Status Turnkey
HOA Y/N No
Year Built 2013
Lot Size 0.290 Acres
Acres 0.2901
Property Description
This Sonoma model, Woodside Home was established in 2013 & is a part of the Havenwood Estates community. The traditional style smart home is a total of 3,067 square feet amongst 2 stories, 5 bedrooms, 3 bathrooms, upstairs loft, dining room, office, kitchen/family room combo, smart home features, Solar, whole house fan & and entertainers backyard. The Spacious kitchen includes stainless steel appliances, built in gas stove, oven, microwave, enclosed pantry, pendant lights, and an 8 x 4-foot granite island that also serves as a breakfast bar. From the kitchen you can enjoy views of your, hardwood floors, family room, wrought iron half spiral stairs, outdoor covered/ uncovered patios, & swimming pool. Your private crushed quartz swimming pool has a reverse ion filtration system, fountain water features, & pergola for privacy when relaxing. The home sits on 12,636 square feet with grass areas for activities, mature landscaping, fruit trees, planters & storage shed. The back yard grants you access to your finished 3 bay garage that offers plenty of storage & connects to your large 60-foot side driveway thats big enough for potential RV / Boat parking. You'll also enjoy the SunPower Solar locked-in lease (guaranteed annual production 13,251 - 14,645kWh). These are just some of the many features, call to view your future home today!
This Sonoma model, Woodside Home was established in 2013 & is a part of the Havenwood Estates community. The traditional style smart home is a total of 3,067 square feet amongst 2 stories, 5 bedrooms, 3 bathrooms, upstairs loft, dining room, office, kitchen/family room combo, smart home features, Solar, whole house fan & and entertainers backyard. The Spacious kitchen includes stainless steel appliances, built in gas stove, oven, microwave, enclosed pantry, pendant lights, and an 8 x 4-foot granite island that also serves as a breakfast bar. From the kitchen you can enjoy views of your, hardwood floors, family room, wrought iron half spiral stairs, outdoor covered/ uncovered patios, & swimming pool. Your private crushed quartz swimming pool has a reverse ion filtration system, fountain water features, & pergola for privacy when relaxing. The home sits on 12,636 square feet with grass areas for activities, mature landscaping, fruit trees, planters & storage shed. The back yard grants you access to your finished 3 bay garage that offers plenty of storage & connects to your large 60-foot side driveway thats big enough for potential RV / Boat parking. You'll also enjoy the SunPower Solar locked-in lease (guaranteed annual production 13,251 - 14,645kWh). These are just some of the many features, call to view your future home today!
Location
State CA
County Fresno
Area Clovis (93619)
Interior
Interior Features Granite Counters, Pantry, Recessed Lighting, Two Story Ceilings
Cooling Central Forced Air
Flooring Carpet, Linoleum/Vinyl, Tile, Wood
Equipment Microwave, Gas Stove, Vented Exhaust Fan
Appliance Microwave, Gas Stove, Vented Exhaust Fan
Laundry Laundry Room, Inside
Exterior
Parking Features Converted
Garage Spaces 3.0
Fence Wood
Pool Private, See Remarks
View Neighborhood
Total Parking Spaces 3
Building
Lot Description Curbs, Sidewalks, Sprinklers In Front, Sprinklers In Rear
Story 2
Sewer Public Sewer
Water Public
Architectural Style Traditional
Level or Stories 2 Story
Construction Status Turnkey
Others
Acceptable Financing Cash, Conventional, FHA
Listing Terms Cash, Conventional, FHA
Special Listing Condition Standard
Read Less Info
Want to know what your home might be worth? Contact us for a FREE valuation!

Our team is ready to help you sell your home for the highest possible price ASAP

Bought with General NONMEMBER • NONMEMBER MRML
"My job is to find and attract mastery-based agents to the office, protect the culture, and make sure everyone is happy! "







