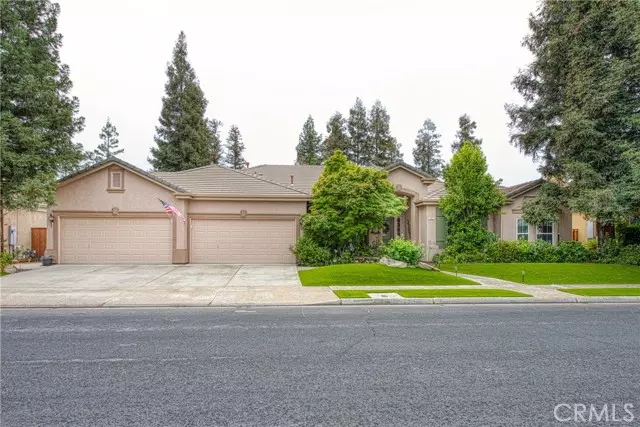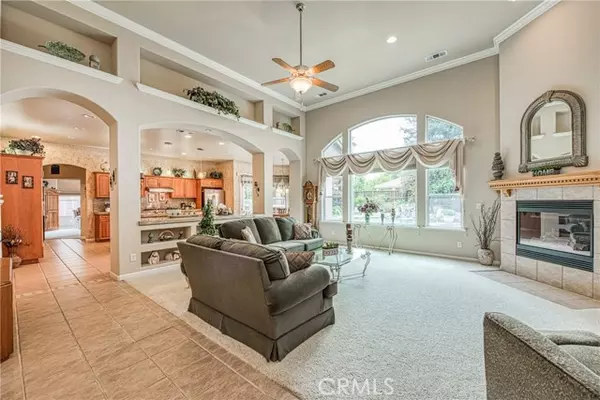$756,500
$750,000
0.9%For more information regarding the value of a property, please contact us for a free consultation.
4 Beds
3 Baths
3,120 SqFt
SOLD DATE : 01/24/2023
Key Details
Sold Price $756,500
Property Type Single Family Home
Sub Type Detached
Listing Status Sold
Purchase Type For Sale
Square Footage 3,120 sqft
Price per Sqft $242
MLS Listing ID FR22068344
Sold Date 01/24/23
Style Detached
Bedrooms 4
Full Baths 3
HOA Y/N No
Year Built 2000
Lot Size 0.269 Acres
Acres 0.2686
Property Description
Price Reduced $31K - Amazing 4-bedroom 3 bath home in Buchanan Estates. This is the most popular model sold in this very desirable subdivision. This home is 3,120 sq ft on a large 11,700 sq ft Lot with a 4-car garage. It comes with a spectacular pebble tech pool with a huge water feature and stamped concrete. You will love the view out the large window in the living room showing your backyard oasis. The yard is low maintenance with beautiful artificial turf both front and back. When you enter you see the formal dining room and the open concept kitchen which has stainless-steel appliances, a gas cooktop and a large, beautiful island. By the garage entrance there is an additional room that could be an isolated 5th Bedroom, or a game room, or its currently being used as a second living room. The spacious Master bedroom includes double closets, a beautiful ensuite complete with a jacuzzi tub and double vanities. The homes in this neighborhood rarely come up for sale so dont miss this one.
Price Reduced $31K - Amazing 4-bedroom 3 bath home in Buchanan Estates. This is the most popular model sold in this very desirable subdivision. This home is 3,120 sq ft on a large 11,700 sq ft Lot with a 4-car garage. It comes with a spectacular pebble tech pool with a huge water feature and stamped concrete. You will love the view out the large window in the living room showing your backyard oasis. The yard is low maintenance with beautiful artificial turf both front and back. When you enter you see the formal dining room and the open concept kitchen which has stainless-steel appliances, a gas cooktop and a large, beautiful island. By the garage entrance there is an additional room that could be an isolated 5th Bedroom, or a game room, or its currently being used as a second living room. The spacious Master bedroom includes double closets, a beautiful ensuite complete with a jacuzzi tub and double vanities. The homes in this neighborhood rarely come up for sale so dont miss this one.
Location
State CA
County Fresno
Area Clovis (93611)
Interior
Cooling Central Forced Air, Dual, Whole House Fan
Fireplaces Type FP in Family Room
Laundry Laundry Room, Inside
Exterior
Parking Features Garage, Garage Door Opener
Garage Spaces 4.0
Pool Below Ground, Private, Gunite, Black Bottom, Pebble, Waterfall
Total Parking Spaces 4
Building
Lot Description Sprinklers In Front, Sprinklers In Rear
Sewer Public Sewer
Water Public
Level or Stories 1 Story
Others
Acceptable Financing Cash, Conventional, FHA, Cash To New Loan
Listing Terms Cash, Conventional, FHA, Cash To New Loan
Special Listing Condition Standard
Read Less Info
Want to know what your home might be worth? Contact us for a FREE valuation!

Our team is ready to help you sell your home for the highest possible price ASAP

Bought with General NONMEMBER • NONMEMBER MRML
"My job is to find and attract mastery-based agents to the office, protect the culture, and make sure everyone is happy! "







