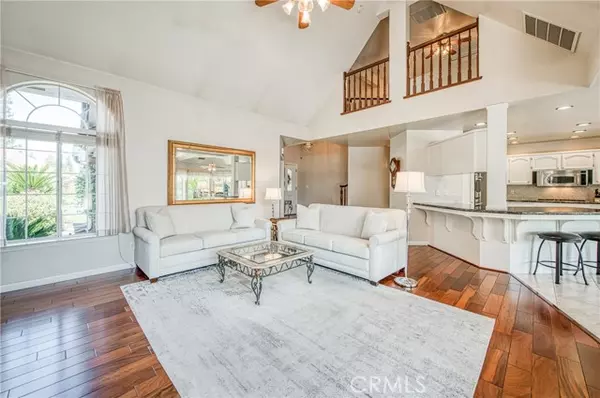$765,000
$749,950
2.0%For more information regarding the value of a property, please contact us for a free consultation.
3 Beds
3 Baths
2,776 SqFt
SOLD DATE : 05/16/2023
Key Details
Sold Price $765,000
Property Type Single Family Home
Sub Type Detached
Listing Status Sold
Purchase Type For Sale
Square Footage 2,776 sqft
Price per Sqft $275
MLS Listing ID FR23056857
Sold Date 05/16/23
Style Detached
Bedrooms 3
Full Baths 3
Construction Status Turnkey
HOA Y/N No
Year Built 1992
Lot Size 10,450 Sqft
Acres 0.2399
Property Description
This Herzog designed custom home is locate within Wawona Ranch Estates II, inside Clovis' famous "Candy Cane Lane.'' This gem offers an abundance of updated features, including hardwood flooring, granite counters, 2 fireplaces, 3 window seats, secluded soaking tub, sparkling pebble-tec pool, potential RV parking and much more. When entering, you'll immediately feel at home. The cozy, open concept living room is enhanced by a gas fireplace and a perfect view of the backyard. There's a 2nd living/dining room that open into the main living area, which offers numerous options. The kitchen features gorgeous granite countertops, 5 burner gas cooktop, double ovens, breakfast bar along with stainless steel appliances. The oversized laundry room includes a drying rack and deep sink with cabinetry and tile countertop. All the bedrooms are on the main floor, with the loft providing a 4th bedroom option. Currently the loft offers a full private bathroom, walk-in closet, and a secluded area for studying or just an escape. The spacious Main Bedroom opens into an isolated bath divided by a dual sided gas fireplace and a raised soaking tub. This home is well-constructed with 2x6 perimeter framing, and 3-year-old 50-year Presidential Composition Shake Shingles roof. The oversized 3 car garage has built-in cabinets and a dedicated workspace. There's also an abundance of hidden attic storage areas, located above the garage and just off the loft. Less then .5 miles from Railroad Park & Clovis Rail Trail and within 3 miles from Old Town Clovis, youll have easy access to several local breweries,
This Herzog designed custom home is locate within Wawona Ranch Estates II, inside Clovis' famous "Candy Cane Lane.'' This gem offers an abundance of updated features, including hardwood flooring, granite counters, 2 fireplaces, 3 window seats, secluded soaking tub, sparkling pebble-tec pool, potential RV parking and much more. When entering, you'll immediately feel at home. The cozy, open concept living room is enhanced by a gas fireplace and a perfect view of the backyard. There's a 2nd living/dining room that open into the main living area, which offers numerous options. The kitchen features gorgeous granite countertops, 5 burner gas cooktop, double ovens, breakfast bar along with stainless steel appliances. The oversized laundry room includes a drying rack and deep sink with cabinetry and tile countertop. All the bedrooms are on the main floor, with the loft providing a 4th bedroom option. Currently the loft offers a full private bathroom, walk-in closet, and a secluded area for studying or just an escape. The spacious Main Bedroom opens into an isolated bath divided by a dual sided gas fireplace and a raised soaking tub. This home is well-constructed with 2x6 perimeter framing, and 3-year-old 50-year Presidential Composition Shake Shingles roof. The oversized 3 car garage has built-in cabinets and a dedicated workspace. There's also an abundance of hidden attic storage areas, located above the garage and just off the loft. Less then .5 miles from Railroad Park & Clovis Rail Trail and within 3 miles from Old Town Clovis, youll have easy access to several local breweries, restaurants, weekly farmers markets, local events, and shopping. Call you Real Estate Professional to schedule your private showing!
Location
State CA
County Fresno
Area Clovis (93611)
Interior
Interior Features Ceramic Counters, Granite Counters, Stone Counters, Tile Counters
Cooling Central Forced Air, SEER Rated 13-15, Whole House Fan
Flooring Wood
Fireplaces Type FP in Family Room, Bath
Equipment Dishwasher, Microwave, Double Oven, Electric Oven, Gas Stove
Appliance Dishwasher, Microwave, Double Oven, Electric Oven, Gas Stove
Laundry Laundry Room
Exterior
Parking Features Garage
Garage Spaces 3.0
Pool Below Ground, Private, Fenced, Pebble
Utilities Available Cable Connected, Natural Gas Connected, Phone Available, Sewer Connected, Water Connected
View Neighborhood
Total Parking Spaces 3
Building
Lot Description Curbs, Sidewalks, Sprinklers In Front, Sprinklers In Rear
Story 2
Lot Size Range 7500-10889 SF
Sewer Public Sewer
Water Public
Level or Stories 2 Story
Construction Status Turnkey
Others
Acceptable Financing Cash, Conventional, FHA, VA
Listing Terms Cash, Conventional, FHA, VA
Special Listing Condition Standard
Read Less Info
Want to know what your home might be worth? Contact us for a FREE valuation!

Our team is ready to help you sell your home for the highest possible price ASAP

Bought with General NONMEMBER • NONMEMBER MRML
"My job is to find and attract mastery-based agents to the office, protect the culture, and make sure everyone is happy! "






