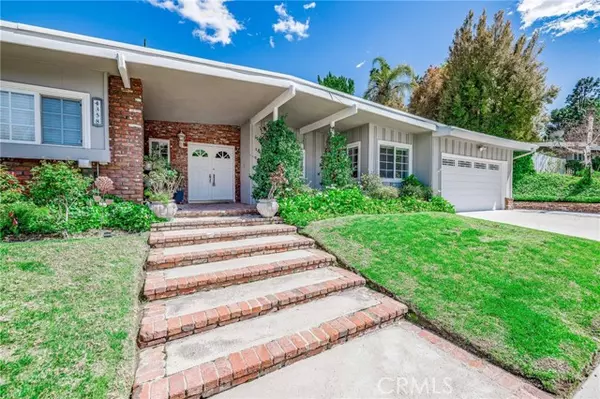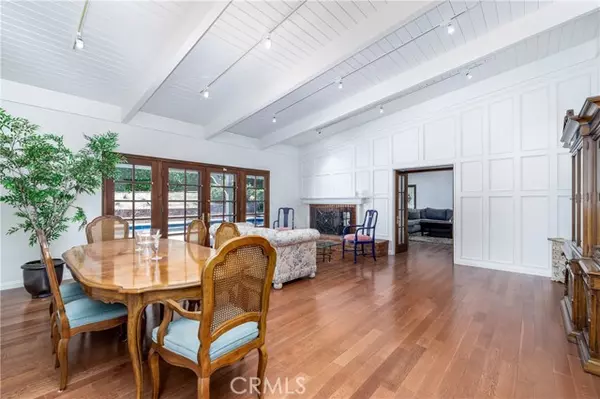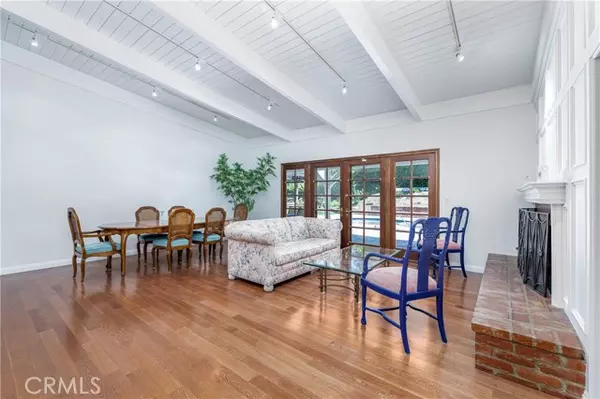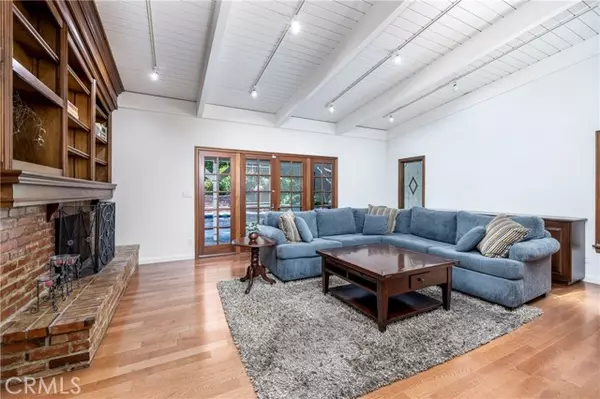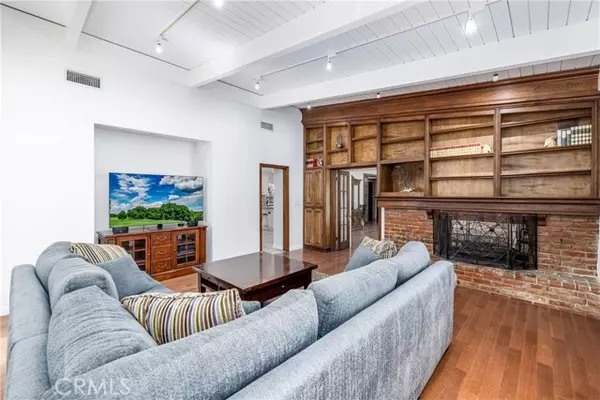$1,705,000
$1,699,000
0.4%For more information regarding the value of a property, please contact us for a free consultation.
3 Beds
3 Baths
2,707 SqFt
SOLD DATE : 05/17/2023
Key Details
Sold Price $1,705,000
Property Type Single Family Home
Sub Type Detached
Listing Status Sold
Purchase Type For Sale
Square Footage 2,707 sqft
Price per Sqft $629
MLS Listing ID SR23055451
Sold Date 05/17/23
Style Detached
Bedrooms 3
Full Baths 2
Half Baths 1
Construction Status Turnkey
HOA Y/N No
Year Built 1964
Lot Size 0.284 Acres
Acres 0.2843
Property Description
Amazing level single-story, sprawling ranch style home boasting 2707 sq ft with mid-century flair in the hills of Tarzana, south of the Boulevard. This house offers great curb appeal with an attractive faade and large front porch with brick accents. Walk through the double front doors into a formal entryway, with crown molding and hardwood floors which flow throughout the living areas and add to the warmth of the home. The living room affords a large entertainers space with myriad architectural accents and focused on a double-sided brick fireplace, flowing into a separate, comfortable family room. The heart of any home is the kitchen and this generous, updated eat-in kitchen features custom cabinets, high-quality appliances, and upscale finishes, making it a chefs dream to make cozy family meals or elegant dinner parties. Off the kitchen, a convenient, dedicated, laundry area provides direct access to an attached, two-car garage. Down the hall, the spacious master suite is a luxurious private retreat with lavish, enormous walk-in closet, and spa-like en-suite bathroom with skylight, soaking tub, and oversized shower with body jets. Two additional good-sized bedrooms share a Jack and Jill bath. The park-like backyard provides a sense of serenity and space for relaxing. Featuring an extensive patio, built-in BBQ area, solar-heated, salt-water, in-ground pool and wading pool with umbrella stand for resort style lounging, the yard is perfect for private recreation or large gatherings and entertaining. This home really has it all!
Amazing level single-story, sprawling ranch style home boasting 2707 sq ft with mid-century flair in the hills of Tarzana, south of the Boulevard. This house offers great curb appeal with an attractive faade and large front porch with brick accents. Walk through the double front doors into a formal entryway, with crown molding and hardwood floors which flow throughout the living areas and add to the warmth of the home. The living room affords a large entertainers space with myriad architectural accents and focused on a double-sided brick fireplace, flowing into a separate, comfortable family room. The heart of any home is the kitchen and this generous, updated eat-in kitchen features custom cabinets, high-quality appliances, and upscale finishes, making it a chefs dream to make cozy family meals or elegant dinner parties. Off the kitchen, a convenient, dedicated, laundry area provides direct access to an attached, two-car garage. Down the hall, the spacious master suite is a luxurious private retreat with lavish, enormous walk-in closet, and spa-like en-suite bathroom with skylight, soaking tub, and oversized shower with body jets. Two additional good-sized bedrooms share a Jack and Jill bath. The park-like backyard provides a sense of serenity and space for relaxing. Featuring an extensive patio, built-in BBQ area, solar-heated, salt-water, in-ground pool and wading pool with umbrella stand for resort style lounging, the yard is perfect for private recreation or large gatherings and entertaining. This home really has it all!
Location
State CA
County Los Angeles
Area Tarzana (91356)
Zoning LARE11
Interior
Interior Features Beamed Ceilings, Recessed Lighting, Track Lighting
Cooling Central Forced Air
Flooring Carpet, Stone, Tile, Wood
Fireplaces Type FP in Dining Room, FP in Family Room, FP in Living Room, Other/Remarks, Raised Hearth, Two Way
Equipment Dishwasher, Microwave, Double Oven, Gas Stove
Appliance Dishwasher, Microwave, Double Oven, Gas Stove
Laundry Laundry Room
Exterior
Exterior Feature Brick, Stucco, Wood, Frame
Parking Features Garage, Garage - Single Door, Garage Door Opener
Garage Spaces 2.0
Fence Wrought Iron, Wood
Pool Below Ground, Private, Solar Heat
View Mountains/Hills
Total Parking Spaces 2
Building
Lot Description Curbs, Sidewalks, Landscaped
Story 1
Sewer Public Sewer
Water Public
Level or Stories 1 Story
Construction Status Turnkey
Others
Monthly Total Fees $54
Acceptable Financing Cash, Conventional, Cash To New Loan
Listing Terms Cash, Conventional, Cash To New Loan
Special Listing Condition Standard
Read Less Info
Want to know what your home might be worth? Contact us for a FREE valuation!

Our team is ready to help you sell your home for the highest possible price ASAP

Bought with Jack Holwahjian • Huntington Group
"My job is to find and attract mastery-based agents to the office, protect the culture, and make sure everyone is happy! "



