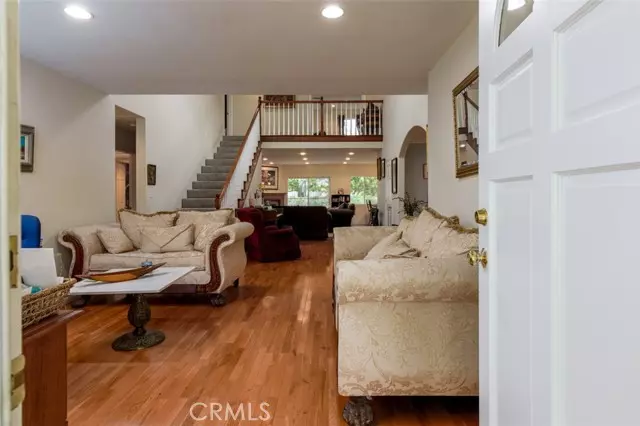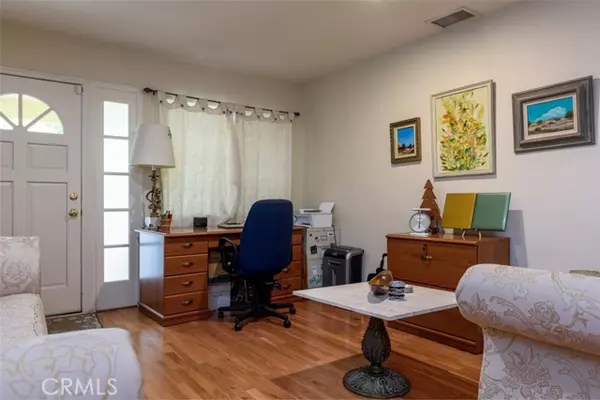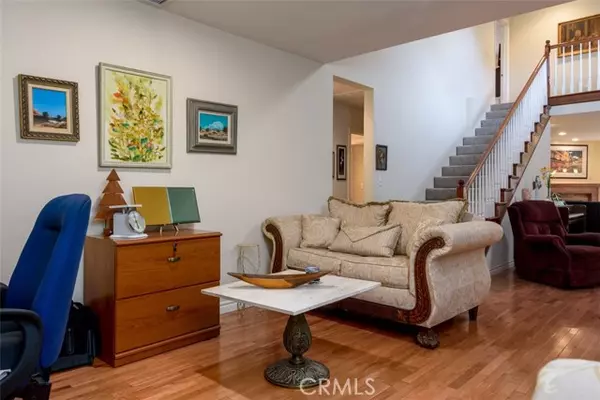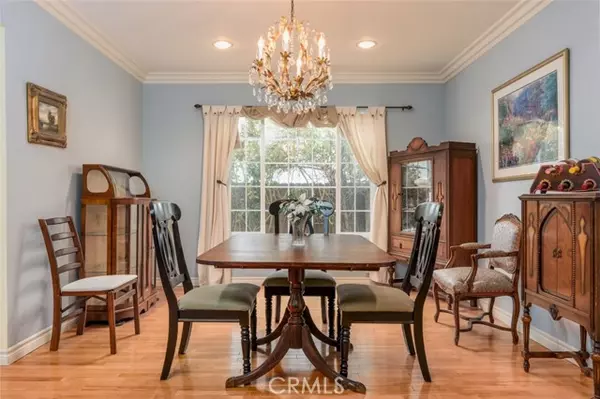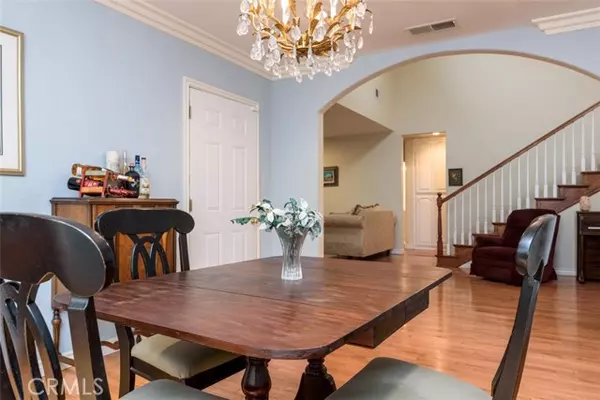$1,400,000
$1,339,000
4.6%For more information regarding the value of a property, please contact us for a free consultation.
4 Beds
4 Baths
2,999 SqFt
SOLD DATE : 05/17/2023
Key Details
Sold Price $1,400,000
Property Type Single Family Home
Sub Type Detached
Listing Status Sold
Purchase Type For Sale
Square Footage 2,999 sqft
Price per Sqft $466
MLS Listing ID SR23053067
Sold Date 05/17/23
Style Detached
Bedrooms 4
Full Baths 4
Construction Status Additions/Alterations,Building Permit,Updated/Remodeled
HOA Y/N No
Year Built 1951
Lot Size 5,997 Sqft
Acres 0.1377
Property Description
Never before offered for sale since its original purchase, this updated and expanded home will surely check off the boxes in your quest for the perfect home. With accommodation and privacy for all, this loving home features 3 en-suite bedrooms plus a fourth bedroom and fourth bathroom! Possibly the best set up, two primary suites are upstairs, while one suite on the main floor is supported by the extra bedroom and the full guest bathroom. The main floor includes a cozy living room for receiving friends and family, and the heart of the home is the open family room and large eat-in kitchen with the enormous formal dining room. Generous living and storage spaces are punctuated with on-trend and luxurious amenities like solar power generation to minimize your monthly expenses, recessed lighting, crown moldings, hardwood floors, energy-efficient dual-pane windows, granite countertops, and stainless steel appliances. Tender memories have been made under this roof during 7 decades! Imagine the possibilities when you call this house, "home."
Never before offered for sale since its original purchase, this updated and expanded home will surely check off the boxes in your quest for the perfect home. With accommodation and privacy for all, this loving home features 3 en-suite bedrooms plus a fourth bedroom and fourth bathroom! Possibly the best set up, two primary suites are upstairs, while one suite on the main floor is supported by the extra bedroom and the full guest bathroom. The main floor includes a cozy living room for receiving friends and family, and the heart of the home is the open family room and large eat-in kitchen with the enormous formal dining room. Generous living and storage spaces are punctuated with on-trend and luxurious amenities like solar power generation to minimize your monthly expenses, recessed lighting, crown moldings, hardwood floors, energy-efficient dual-pane windows, granite countertops, and stainless steel appliances. Tender memories have been made under this roof during 7 decades! Imagine the possibilities when you call this house, "home."
Location
State CA
County Los Angeles
Area Encino (91316)
Zoning LAR1
Interior
Interior Features Balcony, Granite Counters
Cooling Central Forced Air, Dual
Flooring Carpet, Tile, Wood
Fireplaces Type FP in Family Room
Equipment Dishwasher, Disposal, Solar Panels, Convection Oven, Electric Oven, Gas Stove
Appliance Dishwasher, Disposal, Solar Panels, Convection Oven, Electric Oven, Gas Stove
Laundry Laundry Room
Exterior
Exterior Feature Stucco, Frame
Parking Features Direct Garage Access
Garage Spaces 2.0
Roof Type Composition
Total Parking Spaces 4
Building
Lot Description Curbs, Sidewalks
Story 2
Lot Size Range 4000-7499 SF
Sewer Public Sewer
Water Public
Architectural Style Traditional
Level or Stories 2 Story
Construction Status Additions/Alterations,Building Permit,Updated/Remodeled
Others
Monthly Total Fees $29
Acceptable Financing Cash To New Loan
Listing Terms Cash To New Loan
Special Listing Condition Standard
Read Less Info
Want to know what your home might be worth? Contact us for a FREE valuation!

Our team is ready to help you sell your home for the highest possible price ASAP

Bought with Neveen Farah • Compass
"My job is to find and attract mastery-based agents to the office, protect the culture, and make sure everyone is happy! "


