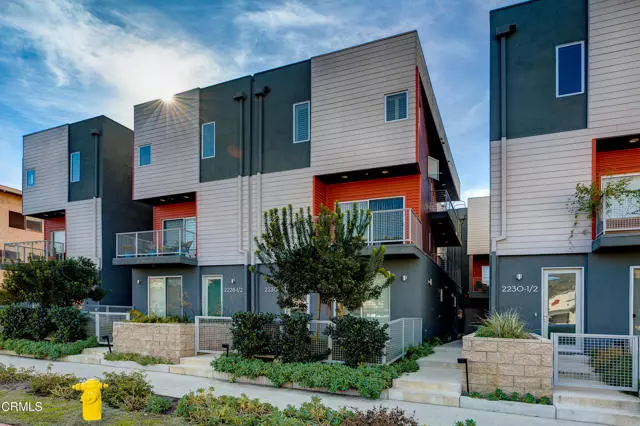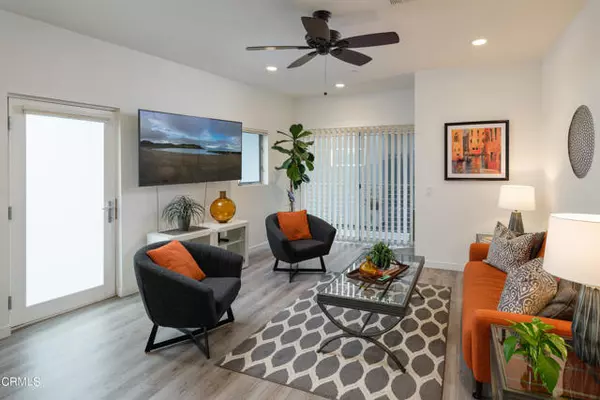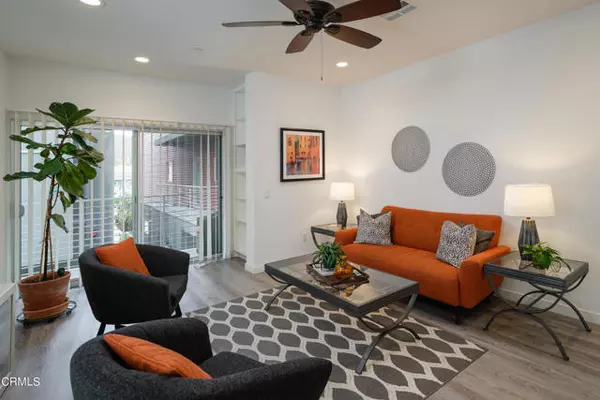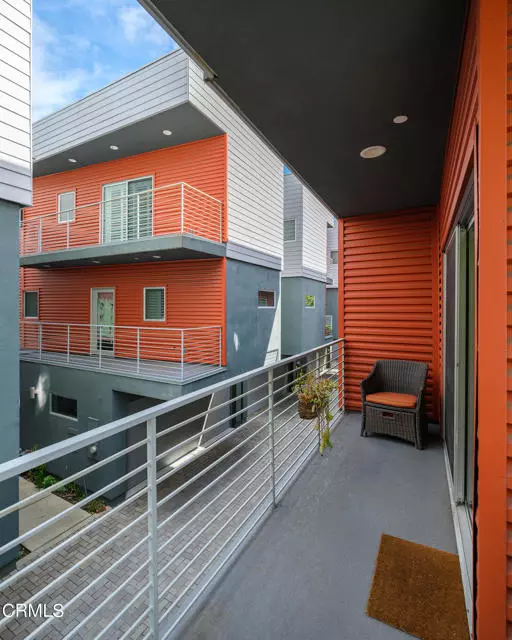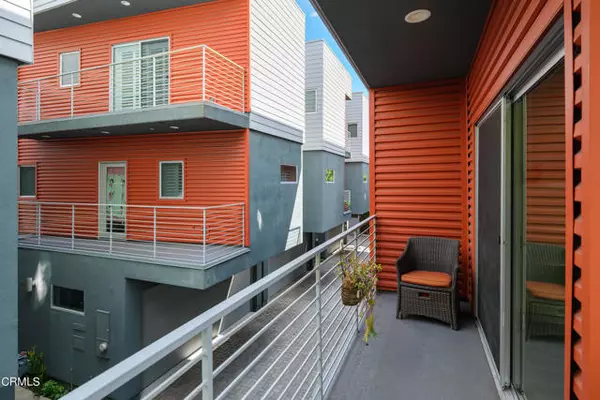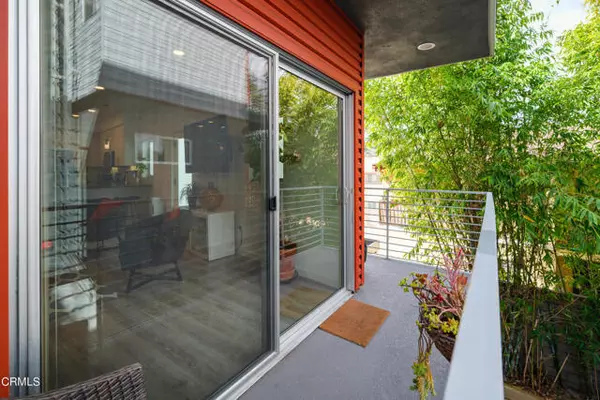$965,000
$998,000
3.3%For more information regarding the value of a property, please contact us for a free consultation.
3 Beds
4 Baths
1,530 SqFt
SOLD DATE : 06/08/2023
Key Details
Sold Price $965,000
Property Type Single Family Home
Sub Type Detached
Listing Status Sold
Purchase Type For Sale
Square Footage 1,530 sqft
Price per Sqft $630
MLS Listing ID P1-12819
Sold Date 06/08/23
Style Detached
Bedrooms 3
Full Baths 3
Half Baths 1
Construction Status Turnkey
HOA Y/N No
Year Built 2015
Lot Size 1,592 Sqft
Acres 0.0365
Property Description
Welcome to this modern 3-story home in Eagle Rock which features 3 bedrooms, 4 bathrooms, and a beautiful open floor plan that is perfect for entertaining! The first-floor bedroom features a tray ceiling, recessed lighting, and laminate flooring which is consistent throughout the home. The ensuite bathroom features tile flooring, a single sink vanity, and a floor-to-ceiling tiled shower. The second floor features a bright open floor plan that showcases a modern kitchen that seamlessly opens to the living room. The kitchen features a beautiful Silestone quartz countertop, recessed lighting, drop pendant lighting, and stainless-steel appliances. The living room is ideal for gatherings as it boasts a ceiling fan and two different doors which lead to a wrap-around private balcony, with a gas hookup for a grill. This floor also conveniently features a half bathroom. The third story features two more ensuite bedrooms. The primary bedroom also has a private balcony with beautiful mountain views, and two closets and the ensuite bathroom includes a double floating vanity and walk-in shower. There is also a laundry closet in the hallway equipped with a stackable washer and dryer. This eco-friendly home has low E dual-glazed windows, low VOC paint, an E-stone counter, a tankless water heater, a Nest thermostat, and fully paid Tesla solar panels. The attached two-car garage has additional overhead storage. This home is in a great area with an array of shops and restaurants! Don't miss the opportunity to call this contemporary Eagle Rock home yours!
Welcome to this modern 3-story home in Eagle Rock which features 3 bedrooms, 4 bathrooms, and a beautiful open floor plan that is perfect for entertaining! The first-floor bedroom features a tray ceiling, recessed lighting, and laminate flooring which is consistent throughout the home. The ensuite bathroom features tile flooring, a single sink vanity, and a floor-to-ceiling tiled shower. The second floor features a bright open floor plan that showcases a modern kitchen that seamlessly opens to the living room. The kitchen features a beautiful Silestone quartz countertop, recessed lighting, drop pendant lighting, and stainless-steel appliances. The living room is ideal for gatherings as it boasts a ceiling fan and two different doors which lead to a wrap-around private balcony, with a gas hookup for a grill. This floor also conveniently features a half bathroom. The third story features two more ensuite bedrooms. The primary bedroom also has a private balcony with beautiful mountain views, and two closets and the ensuite bathroom includes a double floating vanity and walk-in shower. There is also a laundry closet in the hallway equipped with a stackable washer and dryer. This eco-friendly home has low E dual-glazed windows, low VOC paint, an E-stone counter, a tankless water heater, a Nest thermostat, and fully paid Tesla solar panels. The attached two-car garage has additional overhead storage. This home is in a great area with an array of shops and restaurants! Don't miss the opportunity to call this contemporary Eagle Rock home yours!
Location
State CA
County Los Angeles
Area Los Angeles (90041)
Interior
Interior Features Balcony, Recessed Lighting, Stone Counters
Cooling Central Forced Air
Flooring Laminate, Tile
Equipment Dishwasher, Microwave, Refrigerator, Solar Panels, Freezer, Gas Range
Appliance Dishwasher, Microwave, Refrigerator, Solar Panels, Freezer, Gas Range
Laundry Closet Full Sized, Inside
Exterior
Parking Features Garage
Garage Spaces 2.0
View Mountains/Hills, Neighborhood, Peek-A-Boo
Total Parking Spaces 2
Building
Lot Size Range 1-3999 SF
Sewer Public Sewer
Water Public
Level or Stories 3 Story
Construction Status Turnkey
Others
Acceptable Financing Cash, Conventional, Cash To New Loan
Listing Terms Cash, Conventional, Cash To New Loan
Special Listing Condition Standard
Read Less Info
Want to know what your home might be worth? Contact us for a FREE valuation!

Our team is ready to help you sell your home for the highest possible price ASAP

Bought with Gary Wat • Keller Williams Beverly Hills
"My job is to find and attract mastery-based agents to the office, protect the culture, and make sure everyone is happy! "


