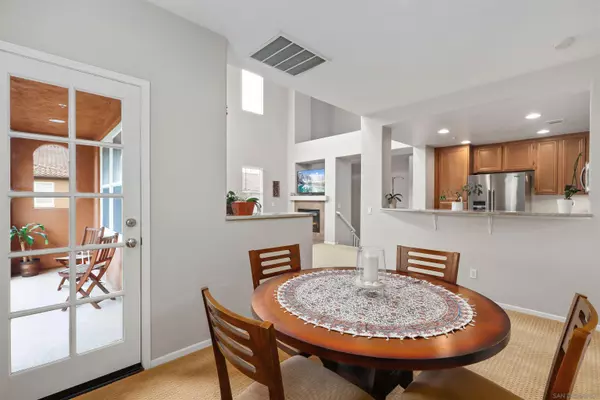$760,000
$729,000
4.3%For more information regarding the value of a property, please contact us for a free consultation.
2 Beds
2 Baths
1,295 SqFt
SOLD DATE : 06/14/2023
Key Details
Sold Price $760,000
Property Type Condo
Sub Type Condominium
Listing Status Sold
Purchase Type For Sale
Square Footage 1,295 sqft
Price per Sqft $586
Subdivision Torrey Highlands
MLS Listing ID 230009398
Sold Date 06/14/23
Style All Other Attached
Bedrooms 2
Full Baths 1
Half Baths 1
HOA Fees $290/mo
HOA Y/N Yes
Year Built 2003
Property Description
Come live your best life at Cortina! Enter on the ground floor from your attached one car garage. Ascend to the second floor where you will gaze upon one-level living areas under soaring, vaulted ceilings with an abundance of windows that bathe the interior in natural light. The kitchen provides plenty of cabinet space for all of your culinary tools, granite countertops, stainless steel appliances and an eat-at counter adds extra seating space. The formal dining room adds elegance to all your gatherings.
The primary bedroom features a spacious walk-in closet and is located on the second floor for ease of daily living. The upper level boasts of a large loft and half bathroom - creating the perfect flex space for guests, work or play! The laundry closet on the main living level accommodates a full-size washer and dryer. Open the living/dining room balcony doors wide and create the perfect indoor outdoor living atmosphere. Quick access to Hwy 56 making commuting a breeze. Close to schools, shopping, dining and entertainment venues. Don't let this opportunity pass you by!
Location
State CA
County San Diego
Community Torrey Highlands
Area Rancho Penasquitos (92129)
Building/Complex Name Cortina
Zoning R-1:SINGLE
Rooms
Other Rooms 14x14
Master Bedroom 14x12
Living Room 17x14
Dining Room 14x11
Kitchen 12x10
Interior
Interior Features 2 Staircases, Balcony, Bathtub, Granite Counters, Living Room Balcony, Open Floor Plan, Recessed Lighting, Remodeled Kitchen, Shower, Shower in Tub, Two Story Ceilings, Cathedral-Vaulted Ceiling, Kitchen Open to Family Rm
Heating Natural Gas
Cooling Central Forced Air
Flooring Carpet, Tile, Wood
Fireplaces Number 1
Fireplaces Type FP in Living Room
Equipment Dishwasher, Disposal, Dryer, Fire Sprinklers, Garage Door Opener, Microwave, Refrigerator, Washer, Convection Oven, Free Standing Range, Freezer, Gas Oven, Gas Stove, Ice Maker, Recirculated Exhaust Fan, Self Cleaning Oven, Warmer Oven Drawer, Water Line to Refr, Gas Range, Gas Cooking
Appliance Dishwasher, Disposal, Dryer, Fire Sprinklers, Garage Door Opener, Microwave, Refrigerator, Washer, Convection Oven, Free Standing Range, Freezer, Gas Oven, Gas Stove, Ice Maker, Recirculated Exhaust Fan, Self Cleaning Oven, Warmer Oven Drawer, Water Line to Refr, Gas Range, Gas Cooking
Laundry Closet Full Sized, On Upper Level
Exterior
Exterior Feature Wood/Stucco
Parking Features Attached
Garage Spaces 1.0
Pool Community/Common
Community Features Clubhouse/Rec Room, Pool, Spa/Hot Tub
Complex Features Clubhouse/Rec Room, Pool, Spa/Hot Tub
Roof Type Tile/Clay
Total Parking Spaces 2
Building
Story 3
Lot Size Range 0 (Common Interest)
Sewer Sewer Connected
Water Meter on Property
Level or Stories 3 Story
Others
Ownership Condominium
Monthly Total Fees $580
Acceptable Financing Cash, Conventional, FHA, VA
Listing Terms Cash, Conventional, FHA, VA
Read Less Info
Want to know what your home might be worth? Contact us for a FREE valuation!

Our team is ready to help you sell your home for the highest possible price ASAP

Bought with Shivanand Havanagi • Rise Realty
"My job is to find and attract mastery-based agents to the office, protect the culture, and make sure everyone is happy! "







