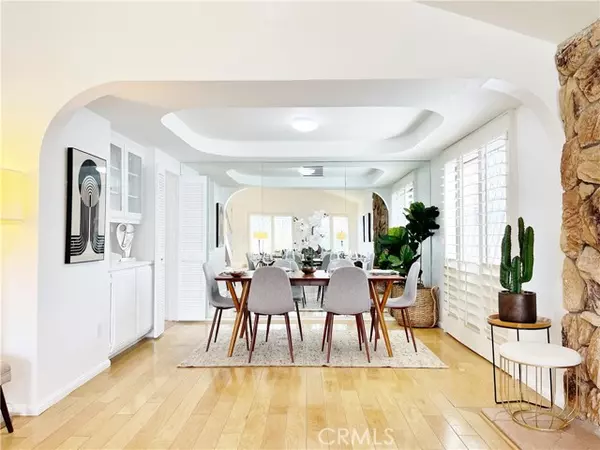$1,010,000
$994,000
1.6%For more information regarding the value of a property, please contact us for a free consultation.
4 Beds
3 Baths
2,357 SqFt
SOLD DATE : 06/30/2023
Key Details
Sold Price $1,010,000
Property Type Single Family Home
Sub Type Detached
Listing Status Sold
Purchase Type For Sale
Square Footage 2,357 sqft
Price per Sqft $428
MLS Listing ID SR23044356
Sold Date 06/30/23
Style Detached
Bedrooms 4
Full Baths 3
HOA Y/N No
Year Built 1978
Lot Size 5,115 Sqft
Acres 0.1174
Property Description
Welcome to this stunning two-story home on a quiet cul-de-sac located in the heart of Tarzana. This home features 4 bedrooms and 3 bathrooms with 2,357 square feet of living space. The well-designed floor plan includes a living room with a fireplace, a dining area, and a family room, providing ample space for relaxing and entertaining. A separate office a full bathroom, as well as a laundry area, are located on the main floor. The redone kitchen is sure to impress, featuring stainless steel appliances, beautiful quartz countertops, and a bar that extends into the family room. Upstairs, engineered wood flooring creates a stylish and durable surface for the three bedrooms. The primary bedroom suite is a true oasis, featuring a generously-sized walk-in closet and a mirrored sliding double-door closet, providing plenty of storage. The attached bathroom boasts a new tub and double sink vanity, creating a spa-like atmosphere for ultimate relaxation. The two remaining bedrooms share a full bathroom. The home's grassy yard is perfect for outdoor activities and includes a delightful patio and custom storage sheds. This property offers a two-car attached garage. Many upgrades include new copper pipes throughout, a new roof layer, a earthquake shut-off valve, new interior paint, quartz counters, and an alarm system. Turn-key, Move right in!
Welcome to this stunning two-story home on a quiet cul-de-sac located in the heart of Tarzana. This home features 4 bedrooms and 3 bathrooms with 2,357 square feet of living space. The well-designed floor plan includes a living room with a fireplace, a dining area, and a family room, providing ample space for relaxing and entertaining. A separate office a full bathroom, as well as a laundry area, are located on the main floor. The redone kitchen is sure to impress, featuring stainless steel appliances, beautiful quartz countertops, and a bar that extends into the family room. Upstairs, engineered wood flooring creates a stylish and durable surface for the three bedrooms. The primary bedroom suite is a true oasis, featuring a generously-sized walk-in closet and a mirrored sliding double-door closet, providing plenty of storage. The attached bathroom boasts a new tub and double sink vanity, creating a spa-like atmosphere for ultimate relaxation. The two remaining bedrooms share a full bathroom. The home's grassy yard is perfect for outdoor activities and includes a delightful patio and custom storage sheds. This property offers a two-car attached garage. Many upgrades include new copper pipes throughout, a new roof layer, a earthquake shut-off valve, new interior paint, quartz counters, and an alarm system. Turn-key, Move right in!
Location
State CA
County Los Angeles
Area Reseda (91335)
Zoning LAR1
Interior
Cooling Central Forced Air, Wall/Window
Fireplaces Type FP in Living Room
Equipment Dishwasher, Gas Oven, Gas Range
Appliance Dishwasher, Gas Oven, Gas Range
Laundry Inside
Exterior
Parking Features Garage
Garage Spaces 2.0
Total Parking Spaces 2
Building
Lot Description Cul-De-Sac, Curbs, Sidewalks
Story 2
Lot Size Range 4000-7499 SF
Sewer Public Sewer
Water Public
Level or Stories 2 Story
Others
Monthly Total Fees $29
Acceptable Financing Cash To New Loan
Listing Terms Cash To New Loan
Read Less Info
Want to know what your home might be worth? Contact us for a FREE valuation!

Our team is ready to help you sell your home for the highest possible price ASAP

Bought with NON LISTED AGENT • NON LISTED OFFICE
"My job is to find and attract mastery-based agents to the office, protect the culture, and make sure everyone is happy! "







