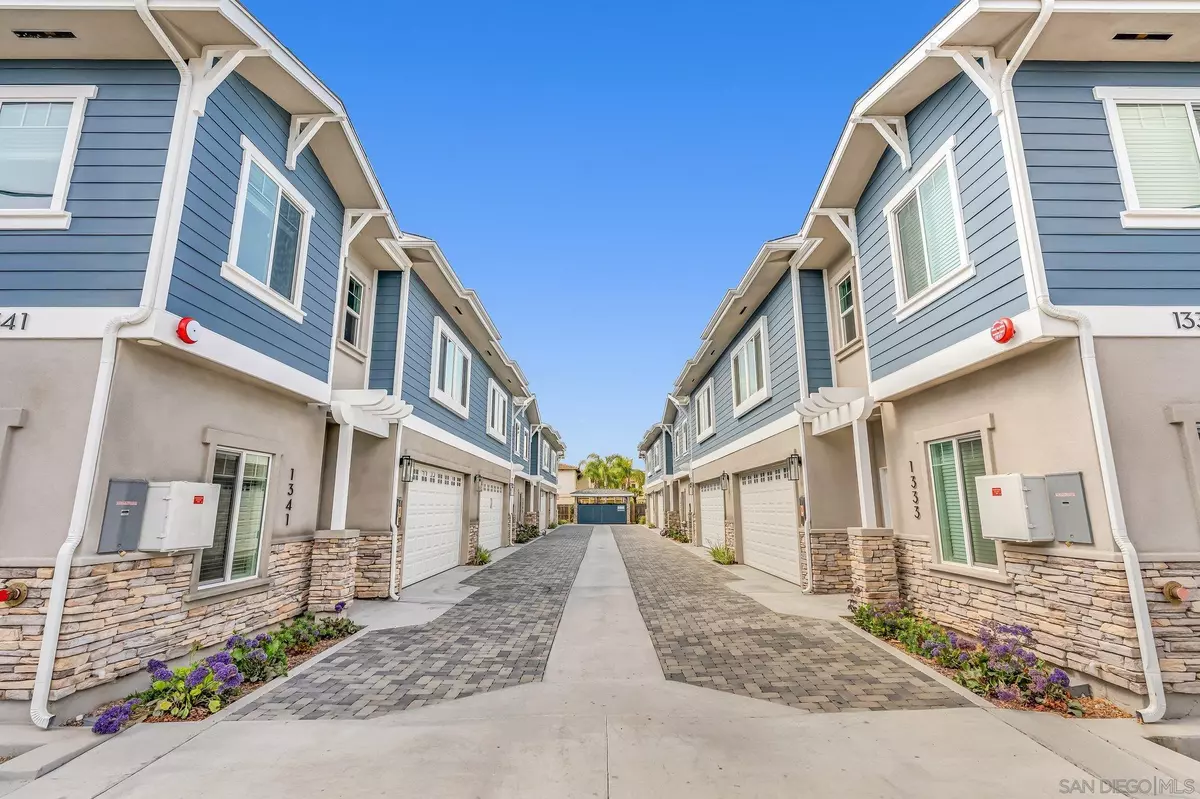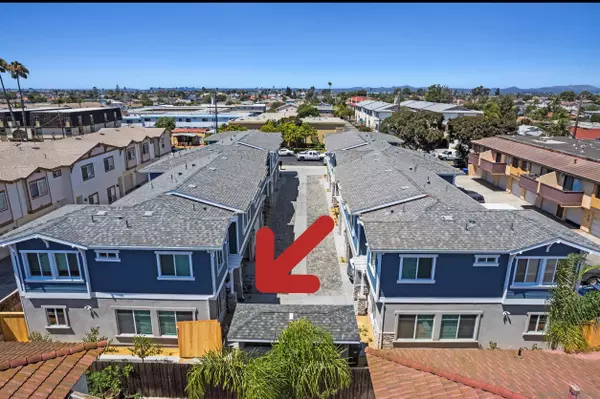$885,000
$885,000
For more information regarding the value of a property, please contact us for a free consultation.
3 Beds
3 Baths
1,600 SqFt
SOLD DATE : 08/11/2023
Key Details
Sold Price $885,000
Property Type Condo
Sub Type Condominium
Listing Status Sold
Purchase Type For Sale
Square Footage 1,600 sqft
Price per Sqft $553
MLS Listing ID 230013376
Sold Date 08/11/23
Style Townhome
Bedrooms 3
Full Baths 2
Half Baths 1
Construction Status New Construction
HOA Fees $420/mo
HOA Y/N Yes
Year Built 2022
Property Description
Sold prior to MLS input. New Construction! VA & FMNA approved. Welcome to Sea Cape Townhomes, upscale Craftsman-style "Cape Cod" townhomes uniquely located in Imperial Beach. They're conveniently close to all major highways and a short drive away from Coronado Island. All Townhomes offer spacious 3-bedroom & 2.5-bathroom units, each approximately 1600 sq ft of living space and a two-car garage. The standout features include an exterior private backyard turf patio and the 2nd-floor tanning balcony, which are perfect for outdoor relaxation and entertaining. The oversized Milgard windows allow for an abundance of natural light, creating a bright and inviting atmosphere. Other high-end features include wide plank oak engineered wood floors, custom oak tread stairs, custom-built cabinets throughout, and new stainless steel appliances in the kitchen, including a fridge, microwave, gas oven, and dishwasher. There is also a side-by-side state-of-the-art washer & dryer next to the master bedrooms with spacious laundry rooms. The townhomes are equipped with a Wi-Fi video surveillance garage system, Wi-Fi HVAC thermostat, and high powered hook-ups for electric vehicles. All townhomes are Solar Ready allowing buyers to set up solar panels on the roof very quickly. The landscaping is uniquely designed to be water-tolerant, which is ideal for the Southern California climate.
Location
State CA
County San Diego
Area Imperial Beach (91932)
Building/Complex Name Seacape Townhomes
Zoning R-2000
Rooms
Master Bedroom 17x14
Bedroom 2 11x9
Bedroom 3 13x12
Living Room 16x15
Dining Room 10x8
Kitchen 10x12
Interior
Interior Features Built-Ins, Ceiling Fan, High Ceilings (9 Feet+), Pantry
Heating Electric
Cooling Heat Pump(s)
Flooring Linoleum/Vinyl, Wood, Ceramic Tile
Equipment Dishwasher, Disposal, Dryer, Fire Sprinklers, Garage Door Opener, Microwave, Refrigerator, Washer, Gas Oven, Ice Maker, Gas Range
Appliance Dishwasher, Disposal, Dryer, Fire Sprinklers, Garage Door Opener, Microwave, Refrigerator, Washer, Gas Oven, Ice Maker, Gas Range
Laundry Laundry Room
Exterior
Exterior Feature Stucco, HardiPlank Type, Veneer
Parking Features Garage, Garage Door Opener
Garage Spaces 2.0
Fence Wood
Utilities Available Cable Available, Electricity Available, Natural Gas Available, Underground Utilities, Water Available, Sewer Connected
Roof Type Shingle
Total Parking Spaces 2
Building
Story 2
Lot Size Range 0 (Common Interest)
Sewer Sewer Connected
Water Private
Architectural Style Cape Cod, Craftsman
Level or Stories 2 Story
New Construction 1
Construction Status New Construction
Others
Senior Community Other
Ownership Condominium
Monthly Total Fees $420
Acceptable Financing Cash, Conventional, VA
Listing Terms Cash, Conventional, VA
Special Listing Condition Standard
Read Less Info
Want to know what your home might be worth? Contact us for a FREE valuation!

Our team is ready to help you sell your home for the highest possible price ASAP

Bought with James Kaen • Winston Oak, LTD.
"My job is to find and attract mastery-based agents to the office, protect the culture, and make sure everyone is happy! "




