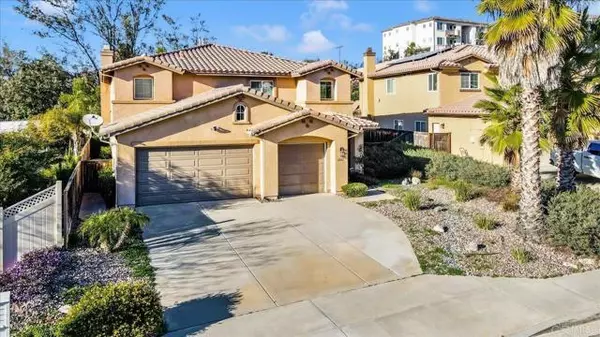$1,075,000
$1,099,000
2.2%For more information regarding the value of a property, please contact us for a free consultation.
5 Beds
3 Baths
3,092 SqFt
SOLD DATE : 02/27/2024
Key Details
Sold Price $1,075,000
Property Type Single Family Home
Sub Type Detached
Listing Status Sold
Purchase Type For Sale
Square Footage 3,092 sqft
Price per Sqft $347
MLS Listing ID PTP2400229
Sold Date 02/27/24
Style Detached
Bedrooms 5
Full Baths 3
HOA Y/N No
Year Built 2005
Lot Size 0.350 Acres
Acres 0.35
Property Description
WELCOME to YOUR New Home located within the desirable Ponderosa Estates! This captivating property offers a luxurious lifestyle with a three-car garage, providing ample space for your vehicles and storage needs. The loft, a versatile bonus space, awaits your creativityperfect for a home office or recreation area. The beautiful kitchen is a culinary masterpiece, equipped with modern appliances, sleek countertops, and ample storage, making it the heart of the home. This home features stainless steel appliances, a private walk-in laundry room, and upgraded luxury flooring throughout! The spacious Master Suite includes a separate tub & shower, as well as a walk-in closet. With a bedroom and full bathroom downstairs, this residence effortlessly combines convenience and comfort. Enjoy the expansive outdoor space on the large lot, perfect for gatherings or relaxation. Embrace sustainability with the added perk of paid solar, ensuring energy efficiency and reduced utility bills. This is more than a house; it's a haven that seamlessly integrates modern luxury, functionality, and eco-conscious living in the heart of Alpine. Your dream home awaits!
WELCOME to YOUR New Home located within the desirable Ponderosa Estates! This captivating property offers a luxurious lifestyle with a three-car garage, providing ample space for your vehicles and storage needs. The loft, a versatile bonus space, awaits your creativityperfect for a home office or recreation area. The beautiful kitchen is a culinary masterpiece, equipped with modern appliances, sleek countertops, and ample storage, making it the heart of the home. This home features stainless steel appliances, a private walk-in laundry room, and upgraded luxury flooring throughout! The spacious Master Suite includes a separate tub & shower, as well as a walk-in closet. With a bedroom and full bathroom downstairs, this residence effortlessly combines convenience and comfort. Enjoy the expansive outdoor space on the large lot, perfect for gatherings or relaxation. Embrace sustainability with the added perk of paid solar, ensuring energy efficiency and reduced utility bills. This is more than a house; it's a haven that seamlessly integrates modern luxury, functionality, and eco-conscious living in the heart of Alpine. Your dream home awaits!
Location
State CA
County San Diego
Area Alpine (91901)
Zoning R-1:Single
Interior
Cooling Central Forced Air
Fireplaces Type FP in Living Room
Laundry Laundry Room, Inside
Exterior
Garage Spaces 3.0
Utilities Available Propane
View Neighborhood
Total Parking Spaces 3
Building
Lot Description Cul-De-Sac, Sidewalks
Story 2
Lot Size Range .25 to .5 AC
Sewer Public Sewer
Water Public
Level or Stories 2 Story
Schools
Elementary Schools Alpine Union School District
Middle Schools Alpine Union School District
Others
Acceptable Financing Cash, Conventional, FHA, VA
Listing Terms Cash, Conventional, FHA, VA
Special Listing Condition Standard
Read Less Info
Want to know what your home might be worth? Contact us for a FREE valuation!

Our team is ready to help you sell your home for the highest possible price ASAP

Bought with Robert Rono • IQ Realty & Lending
"My job is to find and attract mastery-based agents to the office, protect the culture, and make sure everyone is happy! "







